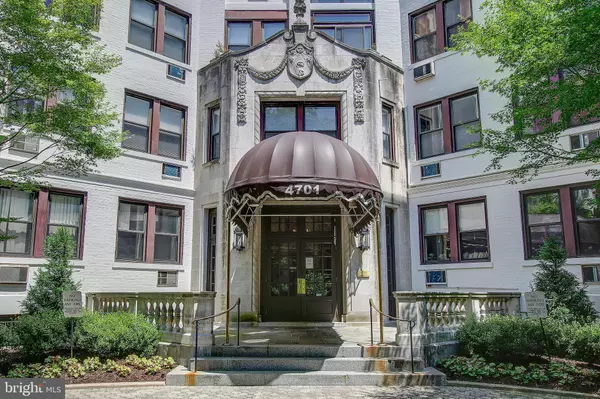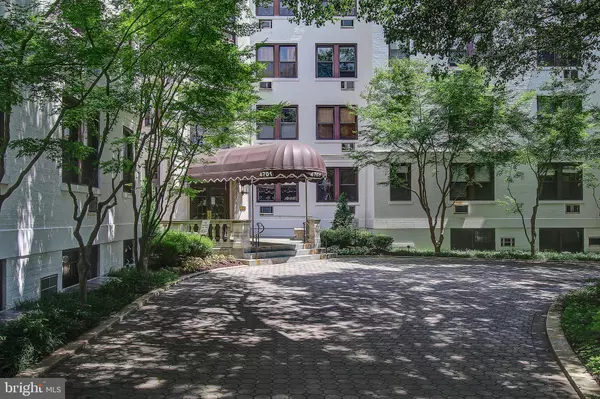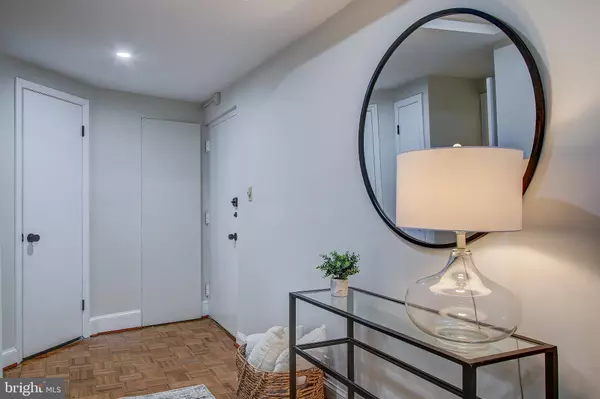$605,800
$575,000
5.4%For more information regarding the value of a property, please contact us for a free consultation.
2 Beds
2 Baths
1,132 SqFt
SOLD DATE : 08/31/2020
Key Details
Sold Price $605,800
Property Type Condo
Sub Type Condo/Co-op
Listing Status Sold
Purchase Type For Sale
Square Footage 1,132 sqft
Price per Sqft $535
Subdivision Forest Hills
MLS Listing ID DCDC479518
Sold Date 08/31/20
Style Traditional
Bedrooms 2
Full Baths 1
Half Baths 1
Condo Fees $781/mo
HOA Y/N N
Abv Grd Liv Area 1,132
Originating Board BRIGHT
Year Built 1977
Annual Tax Amount $1,827
Tax Year 2019
Property Description
Rarely available garden level 2 bedroom unit in historic Truman House features an enormous enclosed yard and terrace. Deeded parking space conveniently situated next to private entrance. Exceptionally spacious property with refinished wood flooring through-out, updated kitchen and renovated bathrooms, has been freshly painted and immaculately maintained. Gracious French doors open onto green oasis; perfect for summer out-door living and great entertaining. Deep closets with extra storage. Pet-friendly and just three blocks from Metro, fabulous restaurants and shopping.
Location
State DC
County Washington
Zoning SEE MAP
Rooms
Other Rooms Living Room, Dining Room, Primary Bedroom, Bedroom 2, Foyer, Bathroom 2, Primary Bathroom
Main Level Bedrooms 2
Interior
Interior Features Butlers Pantry, Dining Area, Entry Level Bedroom, Kitchen - Galley, Recessed Lighting, Walk-in Closet(s), Window Treatments, Wood Floors
Hot Water Natural Gas
Heating Central, Radiator
Cooling Wall Unit
Flooring Wood, Ceramic Tile
Equipment Built-In Range, Dishwasher, Disposal, Refrigerator, Microwave
Fireplace N
Appliance Built-In Range, Dishwasher, Disposal, Refrigerator, Microwave
Heat Source Natural Gas
Laundry Common
Exterior
Exterior Feature Patio(s)
Garage Spaces 1.0
Parking On Site 1
Fence Privacy
Amenities Available Elevator, Extra Storage, Laundry Facilities, Reserved/Assigned Parking, Storage Bin
Water Access N
Roof Type Unknown
Accessibility Level Entry - Main
Porch Patio(s)
Road Frontage Public
Total Parking Spaces 1
Garage N
Building
Lot Description Landscaping, Rear Yard, Private
Story 1
Unit Features Mid-Rise 5 - 8 Floors
Sewer Public Sewer
Water Public
Architectural Style Traditional
Level or Stories 1
Additional Building Above Grade, Below Grade
New Construction N
Schools
Elementary Schools Murch
Middle Schools Deal
High Schools Jackson-Reed
School District District Of Columbia Public Schools
Others
Pets Allowed Y
HOA Fee Include Water,Sewer,Heat,Gas,Common Area Maintenance,Ext Bldg Maint,Lawn Maintenance,Management,Reserve Funds,Snow Removal,Trash
Senior Community No
Tax ID 2037//2004
Ownership Condominium
Security Features Smoke Detector
Horse Property N
Special Listing Condition Standard
Pets Allowed Dogs OK, Cats OK
Read Less Info
Want to know what your home might be worth? Contact us for a FREE valuation!

Our team is ready to help you sell your home for the highest possible price ASAP

Bought with Gerard Muskus • McWilliams/Ballard, Inc.
GET MORE INFORMATION
Licensed Real Estate Broker







