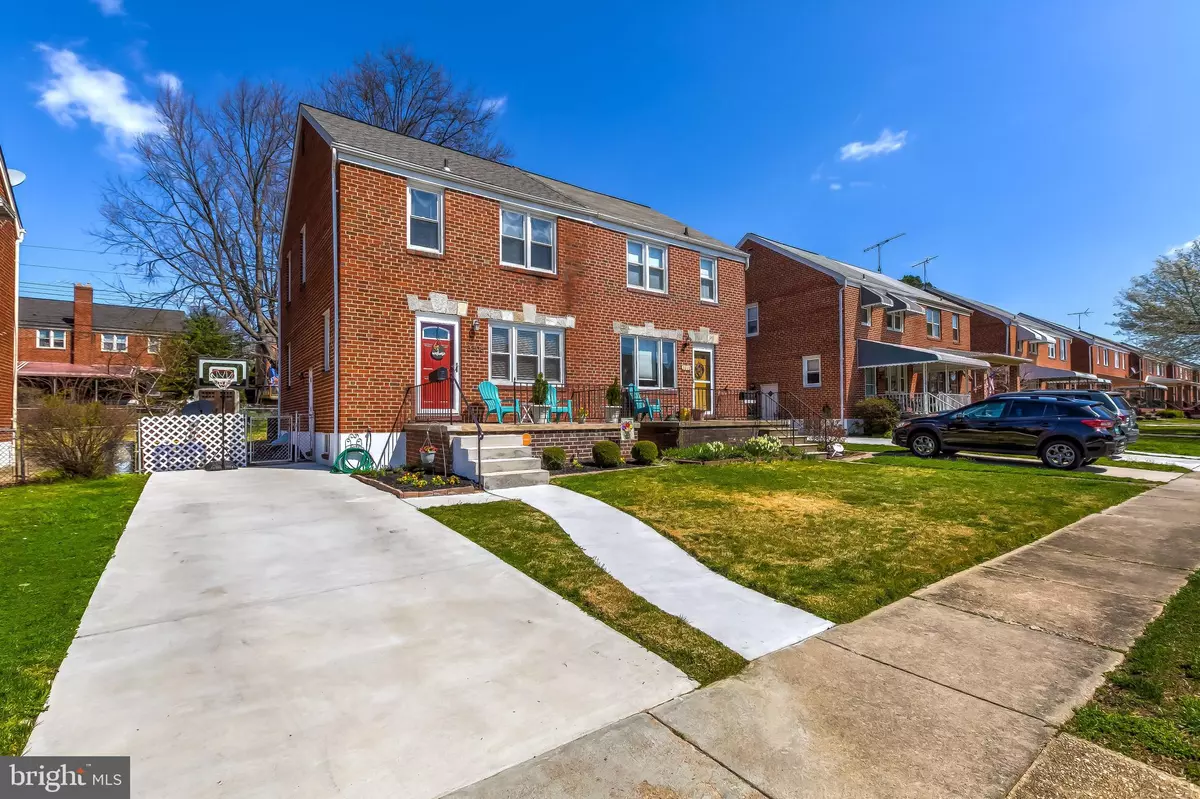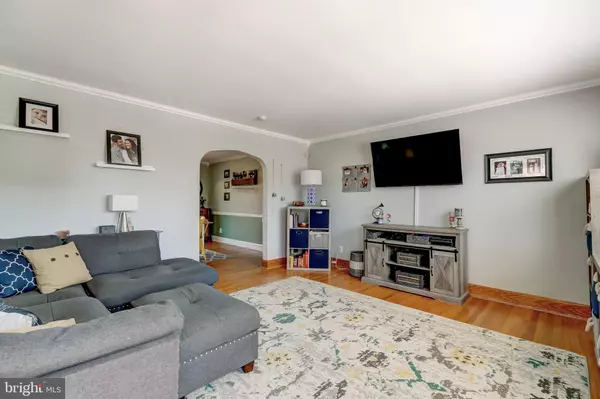$200,200
$197,500
1.4%For more information regarding the value of a property, please contact us for a free consultation.
3 Beds
2 Baths
1,600 SqFt
SOLD DATE : 05/14/2021
Key Details
Sold Price $200,200
Property Type Single Family Home
Sub Type Twin/Semi-Detached
Listing Status Sold
Purchase Type For Sale
Square Footage 1,600 sqft
Price per Sqft $125
Subdivision Parkville
MLS Listing ID MDBA545108
Sold Date 05/14/21
Style Colonial
Bedrooms 3
Full Baths 2
HOA Y/N N
Abv Grd Liv Area 1,200
Originating Board BRIGHT
Year Built 1955
Annual Tax Amount $3,188
Tax Year 2020
Lot Size 871 Sqft
Acres 0.02
Property Description
*Retro meets modern-A Dazzling combination* Lovingly maintained and loaded with upgrades, this Enchanting Home warms the soul. *Architectural Roof* New Driveway & sidewalks. Sun-Drenched Living Room with new windows. Charming Dining Room with unique slider to deck. Sparkling Retro Kitchen with additional cabinets & counter space and Stainless Steel Appliances including a dishwasher. Cheerful colors and custom moldings create a soft, Welcoming atmosphere. Beautiful Primary Bedroom with new ceiling fan. Spotless, Upper Level Retro Bath with newer sink. Spacious 2nd Bedroom. 3rd Bedroom is currently an Office. Fun awaits everyone in the this Lower Level Family Room. Friday nights here mean Pizza and a movie. Spotless Lower Level Bath. Upgraded HVAC System. Upgraded 200 amp Electrical Service. New hot water heater. New front & side exterior doors. Upgraded windows throughout. Hardwood Floors. Outdoor Parties will be a must on this Fantastic Patio and large, well maintained Deck. Level, Fenced Rear Yard will be the scene for all those Summer Events. Once you view this Immaculate Property you will realize There's No Place Like Home!
Location
State MD
County Baltimore City
Zoning R-4
Rooms
Other Rooms Living Room, Dining Room, Bedroom 2, Bedroom 3, Kitchen, Bedroom 1, Recreation Room
Basement Full, Partially Finished, Side Entrance
Interior
Interior Features Attic, Ceiling Fan(s), Chair Railings, Crown Moldings, Floor Plan - Traditional, Formal/Separate Dining Room, Kitchen - Galley, Window Treatments, Wood Floors
Hot Water Natural Gas
Heating Forced Air
Cooling Ceiling Fan(s), Central A/C
Equipment Dishwasher, Icemaker, Oven/Range - Gas, Refrigerator
Fireplace N
Window Features Double Pane
Appliance Dishwasher, Icemaker, Oven/Range - Gas, Refrigerator
Heat Source Natural Gas
Laundry Basement
Exterior
Fence Rear
Utilities Available Cable TV
Water Access N
Roof Type Architectural Shingle
Accessibility None
Garage N
Building
Lot Description Landscaping, Level
Story 3
Sewer Public Sewer
Water Public
Architectural Style Colonial
Level or Stories 3
Additional Building Above Grade, Below Grade
New Construction N
Schools
School District Baltimore City Public Schools
Others
Senior Community No
Tax ID 0327045555 241
Ownership Ground Rent
SqFt Source Estimated
Acceptable Financing Cash, Conventional, FHA, VA
Listing Terms Cash, Conventional, FHA, VA
Financing Cash,Conventional,FHA,VA
Special Listing Condition Standard
Read Less Info
Want to know what your home might be worth? Contact us for a FREE valuation!

Our team is ready to help you sell your home for the highest possible price ASAP

Bought with Marcia D Cephus • EXP Realty, LLC
GET MORE INFORMATION
Licensed Real Estate Broker







