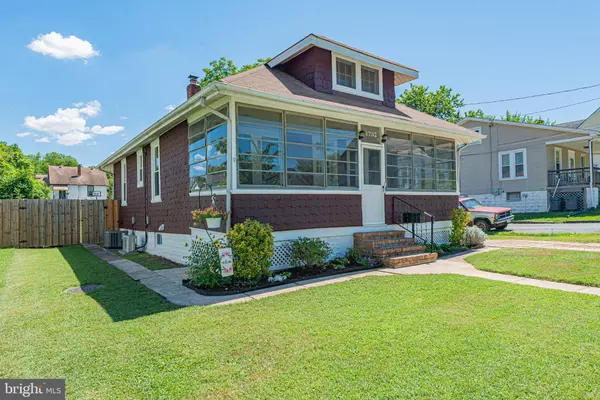$255,000
$255,000
For more information regarding the value of a property, please contact us for a free consultation.
3 Beds
1 Bath
1,284 SqFt
SOLD DATE : 08/31/2020
Key Details
Sold Price $255,000
Property Type Single Family Home
Sub Type Detached
Listing Status Sold
Purchase Type For Sale
Square Footage 1,284 sqft
Price per Sqft $198
Subdivision Halethorpe
MLS Listing ID MDBC500070
Sold Date 08/31/20
Style Craftsman
Bedrooms 3
Full Baths 1
HOA Y/N N
Abv Grd Liv Area 1,284
Originating Board BRIGHT
Year Built 1925
Annual Tax Amount $2,499
Tax Year 2019
Lot Size 7,000 Sqft
Acres 0.16
Lot Dimensions 1.00 x
Property Description
LOOKING FOR A BEAUTIFUL CRAFTSMAN STYLE CAPE COD? Located in the heart of Halethorpe, this 3 level, 3 bedroom, 1 full bath home is a true delight! Enjoy sunny days, moonlit nights or the best of thunderstorms while under the cover of the spacious full front screened porch * As you enter, the charm and character of this home awaits you with the arched doorways, original transom windows, wood moldings and original hardwoods. The living room is sunlit and inviting, the formal dining is great for entertaining family and friends alike and the kitchen features gas cooking, a stainless side by side refrigerator and dishwasher and plenty of counter space for food prep. There are two bedrooms and a full bath with a claw foot tub to complete the main level * The upper level is currently used as a delightful bedroom and has the added comfort of a mini-split HVAC system to keep cool on warm summer nights * The unfinished basement provides a great storage area, laundry and still leaves wonderful space for play or to create finished rooms. For convenience, there are walkup stairs covered by Bilko doors (at the rear of the basement) that will allow for easy access to the yard * If grilling is your pleasure, there is a convenient small patio right off the kitchen and the rear yard is simply SPECTACULAR - level, lush and quite large, plus fenced for added privacy!! Close to eateries, shopping and a great community all within minutes of I-95, BWI, 295, Ft Meade, NSA, Johns Hopkins, UMBC and so much more! Conveniently located within minutes of the MARC train station, this home is a true commuter's delight! TANKLESS WATER HEATER 2019, HVAC 2018, 200 AMP SERVICE *
Location
State MD
County Baltimore
Zoning R
Direction Southeast
Rooms
Other Rooms Living Room, Dining Room, Bedroom 2, Kitchen, Basement, Bedroom 1, Loft, Full Bath, Screened Porch
Basement Other, Connecting Stairway, Full, Interior Access, Heated, Outside Entrance, Rear Entrance, Space For Rooms, Unfinished, Walkout Stairs, Water Proofing System
Main Level Bedrooms 2
Interior
Interior Features Built-Ins, Carpet, Ceiling Fan(s), Dining Area, Entry Level Bedroom, Floor Plan - Traditional, Kitchen - Galley, Tub Shower, Wood Floors, Attic, Formal/Separate Dining Room, Recessed Lighting, Other
Hot Water Natural Gas
Heating Forced Air, Central, Programmable Thermostat, Zoned
Cooling Central A/C, Ceiling Fan(s), Ductless/Mini-Split, Programmable Thermostat
Flooring Carpet, Ceramic Tile, Hardwood
Equipment Dishwasher, Oven/Range - Gas, Refrigerator, Range Hood, Washer - Front Loading, Dryer - Front Loading, Dryer, Exhaust Fan, Icemaker, Microwave, Oven - Single, Washer, Water Dispenser, Water Heater - Tankless
Furnishings No
Fireplace N
Window Features Double Pane,Insulated,Transom,Screens
Appliance Dishwasher, Oven/Range - Gas, Refrigerator, Range Hood, Washer - Front Loading, Dryer - Front Loading, Dryer, Exhaust Fan, Icemaker, Microwave, Oven - Single, Washer, Water Dispenser, Water Heater - Tankless
Heat Source Natural Gas
Laundry Basement, Washer In Unit, Dryer In Unit, Has Laundry, Lower Floor
Exterior
Exterior Feature Porch(es), Screened, Patio(s)
Garage Spaces 3.0
Fence Rear
Utilities Available Cable TV Available
Water Access N
View Garden/Lawn
Roof Type Composite
Accessibility None
Porch Porch(es), Screened, Patio(s)
Total Parking Spaces 3
Garage N
Building
Lot Description Front Yard, Rear Yard, Level
Story 3
Sewer Public Sewer
Water Public
Architectural Style Craftsman
Level or Stories 3
Additional Building Above Grade, Below Grade
Structure Type Plaster Walls,Paneled Walls
New Construction N
Schools
Elementary Schools Halethorpe
Middle Schools Arbutus
High Schools Landsdowne
School District Baltimore County Public Schools
Others
Senior Community No
Tax ID 04131307470220
Ownership Fee Simple
SqFt Source Assessor
Security Features Security System,Smoke Detector
Acceptable Financing Cash, Conventional, FHA, VA
Horse Property N
Listing Terms Cash, Conventional, FHA, VA
Financing Cash,Conventional,FHA,VA
Special Listing Condition Standard
Read Less Info
Want to know what your home might be worth? Contact us for a FREE valuation!

Our team is ready to help you sell your home for the highest possible price ASAP

Bought with Oluwaseyi John Falana • EXP Realty, LLC
GET MORE INFORMATION
Licensed Real Estate Broker






