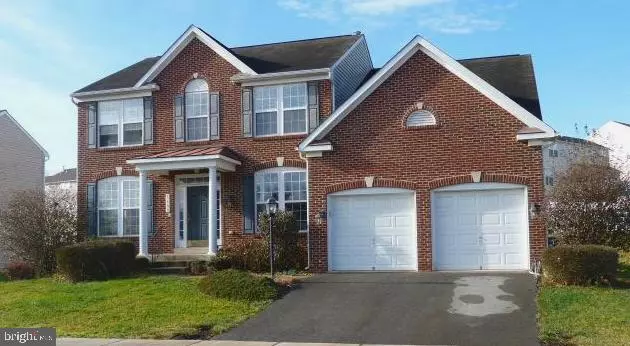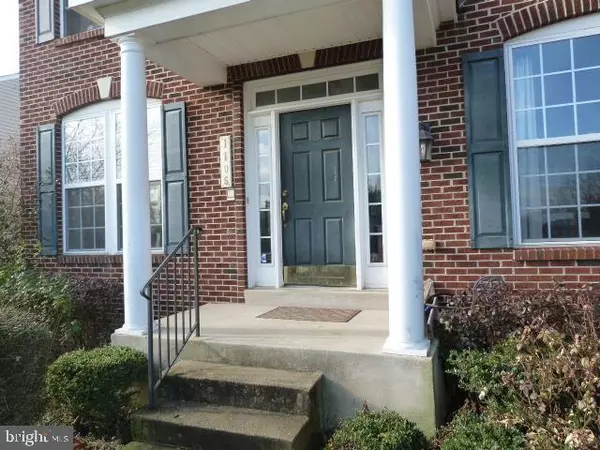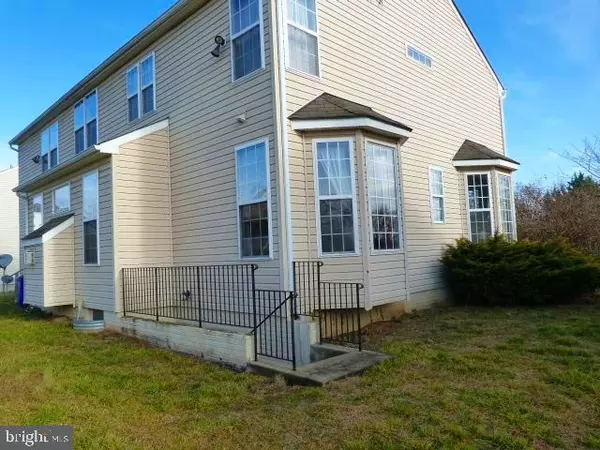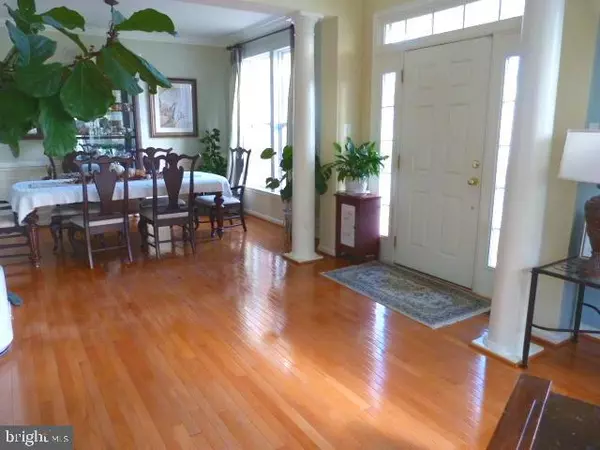$445,000
$430,000
3.5%For more information regarding the value of a property, please contact us for a free consultation.
4 Beds
4 Baths
3,864 SqFt
SOLD DATE : 02/23/2022
Key Details
Sold Price $445,000
Property Type Single Family Home
Sub Type Detached
Listing Status Sold
Purchase Type For Sale
Square Footage 3,864 sqft
Price per Sqft $115
Subdivision Hillside Manor
MLS Listing ID MDWA2004622
Sold Date 02/23/22
Style Colonial
Bedrooms 4
Full Baths 3
Half Baths 1
HOA Fees $40/mo
HOA Y/N Y
Abv Grd Liv Area 2,864
Originating Board BRIGHT
Year Built 2007
Annual Tax Amount $5,344
Tax Year 2020
Lot Size 10,000 Sqft
Acres 0.23
Property Description
Bearutiful home features hard wood flooring on the entire main level. Open foyer, formal Living and Dining Rooms. The foyer flows into the Family Room and Kitchen area. Family Rooms has cozy fireplace. Great office or Den as well with built-ins.
The upper level is complete with large owners suite, with full bath, including jetted bath tub, separate shower, double sinks and walk-in closets.
3 more bedrooms and another full bath.
The lower level and another 1,000 square feet of finished living space and still has lots of storage as well. Fully finished recreation room and 2 separate bonus rooms. The present owner uses one of the bonus rooms for a craft area and the other as a 5th guest bedroom. Another full as well.
all together there is over 3,800 finished square feet to enjoy.
The home is conveniently located within 2 minute drive to all the necessities. Gas, convenient store, grocery stores, Lowes, Park with a lake, Dutch market, Drug Stores, Fitness center, bowling and Movie theater.
Don't miss this seeing this one before it is gone.
Location
State MD
County Washington
Zoning RMOD
Rooms
Other Rooms Living Room, Dining Room, Kitchen, Family Room, Foyer, Laundry, Office, Recreation Room, Bonus Room, Full Bath
Basement Daylight, Partial
Interior
Interior Features Floor Plan - Open, Family Room Off Kitchen, Formal/Separate Dining Room, Kitchen - Eat-In, Built-Ins, Kitchen - Island
Hot Water Electric
Heating Heat Pump(s)
Cooling Heat Pump(s)
Fireplaces Number 1
Heat Source Electric
Exterior
Parking Features Garage - Front Entry, Garage Door Opener
Garage Spaces 2.0
Water Access N
Roof Type Asphalt
Accessibility None
Attached Garage 2
Total Parking Spaces 2
Garage Y
Building
Story 3
Foundation Concrete Perimeter
Sewer Public Sewer
Water Public
Architectural Style Colonial
Level or Stories 3
Additional Building Above Grade, Below Grade
New Construction N
Schools
School District Washington County Public Schools
Others
Senior Community No
Tax ID 2222027468
Ownership Fee Simple
SqFt Source Assessor
Special Listing Condition Standard
Read Less Info
Want to know what your home might be worth? Contact us for a FREE valuation!

Our team is ready to help you sell your home for the highest possible price ASAP

Bought with Jill Ahmad • RE/MAX Realty Group
GET MORE INFORMATION
Licensed Real Estate Broker







