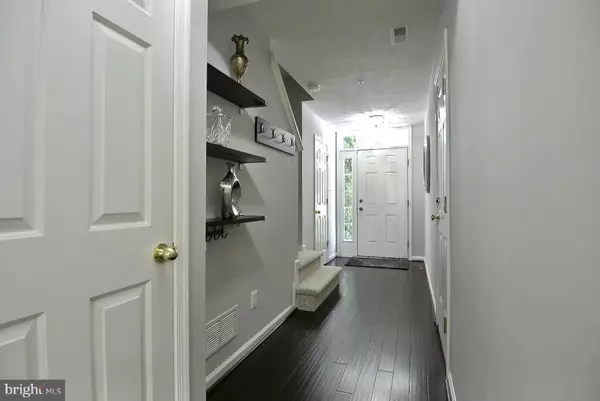$385,000
$369,900
4.1%For more information regarding the value of a property, please contact us for a free consultation.
3 Beds
3 Baths
2,304 SqFt
SOLD DATE : 07/01/2022
Key Details
Sold Price $385,000
Property Type Townhouse
Sub Type Interior Row/Townhouse
Listing Status Sold
Purchase Type For Sale
Square Footage 2,304 sqft
Price per Sqft $167
Subdivision Spenceola Farms
MLS Listing ID MDHR2012604
Sold Date 07/01/22
Style Traditional
Bedrooms 3
Full Baths 2
Half Baths 1
HOA Fees $49/mo
HOA Y/N Y
Abv Grd Liv Area 2,304
Originating Board BRIGHT
Year Built 2002
Annual Tax Amount $3,048
Tax Year 2022
Lot Size 2,178 Sqft
Acres 0.05
Property Description
**NOW AVAILABLE IN THE PRIME FOREST HILL COMMUNITY OF SPENCEOLA FARMS ** This Gorgeous, Updated, "Move-In" Ready, Brick Front, 3 Bdrm / 2.5 Bath, 3 Lvl Townhome w/3 Story Bumpout & 1 Car Attached Garage w/Priv. Drive. Beautiful Bamboo Flrs Run Thru the Foyer & Main Upper Lvl. If you Love to Entertain, You Will Love the Great Open Flr Plan Featuring a Spac. Liv. Rm, Stunning Gourmet Eat-In Country Kit. w/Lrg Ctr Island w/Bar Stool Seating, Quartz Counters w/Single Undermount Sink, 42" White Cab., SS Gas Range, Microwave, Refrig. & Dishwasher, Lrg Pantry & Great Breakfast Nook/Dining Space. The Gorgeous Adjoining Sunrm w/Sliders Leads to a Wrap Around Trex Deck w/Vinyl Rails & Solar Lighting that Overlooks the Lvl Backyard & Open Community Space. Abundance of Windows Thruout Brings the Sunshine In & Warms the Space. The Bdrm Lvl Boasts a Grand Primary Suite w/Lrg Walk-In Closet, Attached Spa-Like Bath w/2 Person Soaking Tub, Sep. Shower, Ceramic Tile Flr & Dual Vanity, along w/2 Add'l Generous Size Bdrms w/Great Closet Space & Full Hall Bath w/Tub/Shower Combo. The Main Entry Lvl Leads to an Expansive Fam. Rm w/Walk-Out to the 19'x12' Concrete Patio, a Lrg Coat/Storage Closet, Sep. Laundry Space & Half Bath Complete the Lvl. LAWN CARE, TRASH & COMMUNITY CLUBHOUSE W/FITNESS AREA INCLUDED IN THE HOA. PRIME HARFORD COUNTY SCHOOLS! Updates Include: New Quartz Countertops & Single Undermount Sink (21'), New SS Gas Range (21'), New SS Micro. (21'), New Roof, Gutters & Rain Spouts (20'), New Concrete Patio (20'), Freshly Painted Thruout (20'), New Garbage Disposal (18'), New SS Refrig. & Dishwasher (18'), New Bamboo Flrs Thruout the Main Upper Lvl & Foyer (17'), New Smoke Detectors (17'), New Washer/Dryer (16') & New HWH (15').
Location
State MD
County Harford
Zoning R2COS
Rooms
Other Rooms Living Room, Primary Bedroom, Bedroom 2, Bedroom 3, Kitchen, Family Room, Foyer, Sun/Florida Room, Laundry, Bathroom 2, Primary Bathroom, Half Bath
Basement Front Entrance, Connecting Stairway, Outside Entrance, Rear Entrance, Full, Fully Finished, Walkout Level, Heated, Improved
Interior
Interior Features Kitchen - Gourmet, Kitchen - Eat-In, Kitchen - Country, Kitchen - Island, Breakfast Area, Kitchen - Table Space, Primary Bath(s), Wood Floors, Recessed Lighting, Floor Plan - Traditional, Floor Plan - Open, Carpet, Ceiling Fan(s), Dining Area, Pantry, Soaking Tub, Sprinkler System, Tub Shower, Walk-in Closet(s), Combination Kitchen/Dining, Stall Shower, Upgraded Countertops, Window Treatments
Hot Water Natural Gas
Heating Forced Air, Programmable Thermostat
Cooling Central A/C, Ceiling Fan(s), Programmable Thermostat
Flooring Bamboo, Carpet, Ceramic Tile, Vinyl
Equipment Refrigerator, Icemaker, Dishwasher, Oven/Range - Gas, Disposal, Washer, Dryer, Exhaust Fan, Built-In Microwave, Water Heater, Dryer - Gas, Stainless Steel Appliances
Window Features Screens,Palladian
Appliance Refrigerator, Icemaker, Dishwasher, Oven/Range - Gas, Disposal, Washer, Dryer, Exhaust Fan, Built-In Microwave, Water Heater, Dryer - Gas, Stainless Steel Appliances
Heat Source Natural Gas
Laundry Basement, Dryer In Unit, Has Laundry, Washer In Unit, Lower Floor
Exterior
Exterior Feature Wrap Around, Deck(s), Patio(s)
Parking Features Garage - Front Entry, Garage Door Opener, Inside Access
Garage Spaces 2.0
Parking On Site 2
Utilities Available Under Ground, Cable TV, Phone
Amenities Available Club House, Community Center, Exercise Room, Jog/Walk Path, Common Grounds, Tot Lots/Playground
Water Access N
Roof Type Architectural Shingle
Accessibility None
Porch Wrap Around, Deck(s), Patio(s)
Attached Garage 1
Total Parking Spaces 2
Garage Y
Building
Lot Description Backs - Open Common Area, Open, Cleared, Level, Rear Yard
Story 3
Foundation Slab
Sewer Public Sewer
Water Public
Architectural Style Traditional
Level or Stories 3
Additional Building Above Grade
Structure Type Dry Wall
New Construction N
Schools
Elementary Schools Forest Hill
Middle Schools Bel Air
High Schools Bel Air
School District Harford County Public Schools
Others
HOA Fee Include Common Area Maintenance,Lawn Maintenance,Lawn Care Front,Lawn Care Rear,Road Maintenance,Snow Removal,Trash
Senior Community No
Tax ID 1303341410
Ownership Fee Simple
SqFt Source Estimated
Security Features Sprinkler System - Indoor,Smoke Detector,Carbon Monoxide Detector(s)
Acceptable Financing Cash, Conventional, FHA, VA
Listing Terms Cash, Conventional, FHA, VA
Financing Cash,Conventional,FHA,VA
Special Listing Condition Standard
Read Less Info
Want to know what your home might be worth? Contact us for a FREE valuation!

Our team is ready to help you sell your home for the highest possible price ASAP

Bought with John Anthony Zito Jr. • Cummings & Co. Realtors
GET MORE INFORMATION
Licensed Real Estate Broker







