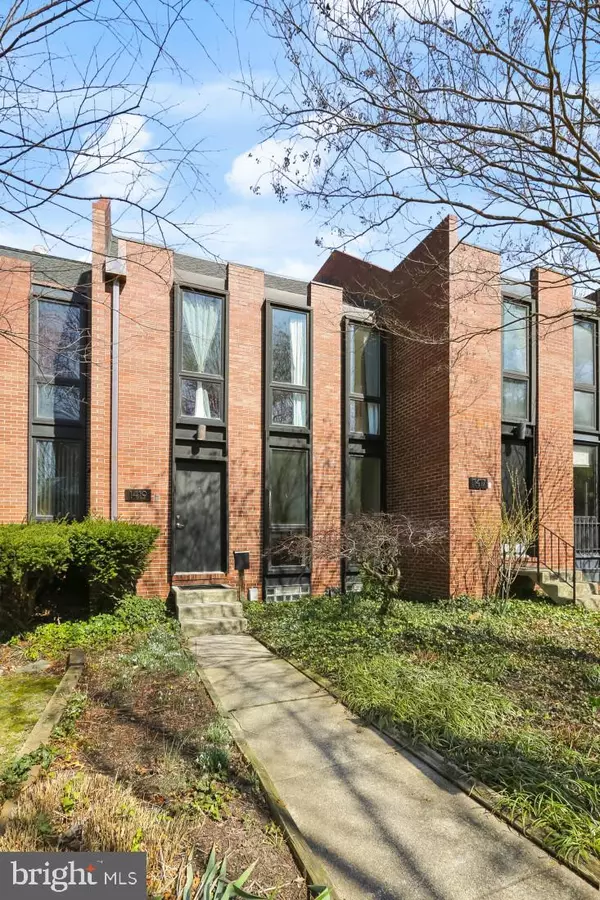$355,000
$350,000
1.4%For more information regarding the value of a property, please contact us for a free consultation.
2 Beds
4 Baths
1,750 SqFt
SOLD DATE : 06/09/2022
Key Details
Sold Price $355,000
Property Type Townhouse
Sub Type Interior Row/Townhouse
Listing Status Sold
Purchase Type For Sale
Square Footage 1,750 sqft
Price per Sqft $202
Subdivision Bolton Hill Historic District
MLS Listing ID MDBA2030604
Sold Date 06/09/22
Style Contemporary
Bedrooms 2
Full Baths 2
Half Baths 2
HOA Fees $37
HOA Y/N Y
Abv Grd Liv Area 1,400
Originating Board BRIGHT
Year Built 1968
Annual Tax Amount $6,283
Tax Year 2022
Lot Size 2,340 Sqft
Acres 0.05
Property Description
Rarely available Mid Century Modern townhouse built in 1968 by the acclaimed architect Hugh Newell Jacobsen. Open floor-plan with a sunken living room with tons of windows, wood burning fireplace overlooking a beautiful walled garden. Two primary suites each with their own attached bathroom. Original parquet flooring, Open modern kitchen and dining area and first floor powder room. The lower level was recently finished with an added 3rd bedroom, office or gym as the current owners have enjoyed it. New full bath with a luxurious steam shower. New Roof, New Windows, Copper Gutters. Located in the Midtown Benefits District. 2 Assigned parking spaces at your doorstep!
Location
State MD
County Baltimore City
Zoning R-6
Direction West
Rooms
Other Rooms Living Room, Dining Room, Primary Bedroom, Kitchen, Family Room, Library, Bedroom 1, Primary Bathroom, Full Bath, Half Bath
Basement Full, Partially Finished, Space For Rooms, Improved, Connecting Stairway
Interior
Interior Features Kitchen - Gourmet, Combination Kitchen/Dining, Window Treatments, Primary Bath(s), Wood Floors, Floor Plan - Open
Hot Water Natural Gas
Heating Forced Air
Cooling Central A/C
Fireplaces Number 1
Equipment Dishwasher, Disposal, Dryer, Stove, Washer
Fireplace Y
Window Features Skylights,Vinyl Clad,Double Pane
Appliance Dishwasher, Disposal, Dryer, Stove, Washer
Heat Source Natural Gas
Laundry Has Laundry, Basement
Exterior
Exterior Feature Patio(s)
Parking On Site 2
Amenities Available Common Grounds
Water Access N
Roof Type Asphalt
Accessibility None
Porch Patio(s)
Garage N
Building
Story 3
Foundation Block
Sewer Public Sewer
Water Public
Architectural Style Contemporary
Level or Stories 3
Additional Building Above Grade, Below Grade
New Construction N
Schools
Elementary Schools Mount Royal
School District Baltimore City Public Schools
Others
HOA Fee Include Lawn Maintenance,Snow Removal
Senior Community No
Tax ID 0314140380 020
Ownership Fee Simple
SqFt Source Estimated
Security Features Electric Alarm
Special Listing Condition Standard
Read Less Info
Want to know what your home might be worth? Contact us for a FREE valuation!

Our team is ready to help you sell your home for the highest possible price ASAP

Bought with Michael Paul Wade • Cummings & Co. Realtors
GET MORE INFORMATION
Licensed Real Estate Broker







