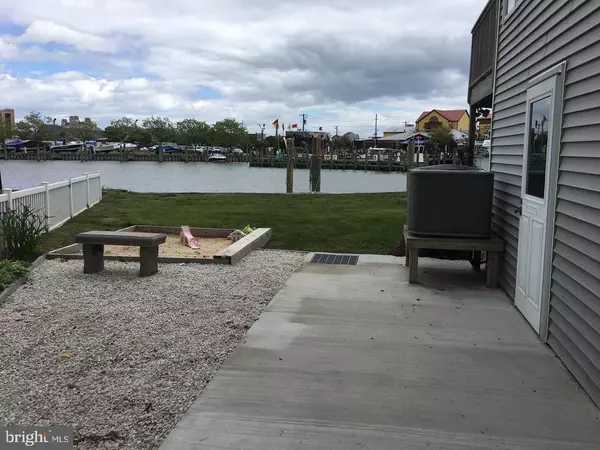$737,000
$799,000
7.8%For more information regarding the value of a property, please contact us for a free consultation.
5 Beds
2 Baths
2,408 SqFt
SOLD DATE : 04/06/2021
Key Details
Sold Price $737,000
Property Type Single Family Home
Sub Type Detached
Listing Status Sold
Purchase Type For Sale
Square Footage 2,408 sqft
Price per Sqft $306
Subdivision Neptune Development
MLS Listing ID MDWO120302
Sold Date 04/06/21
Style Split Foyer,Traditional
Bedrooms 5
Full Baths 2
HOA Y/N N
Abv Grd Liv Area 2,408
Originating Board BRIGHT
Year Built 1969
Annual Tax Amount $7,953
Tax Year 2020
Lot Size 6,750 Sqft
Acres 0.15
Lot Dimensions 0.00 x 0.00
Property Description
Boater's Dream home. This Rustic cabin inspired Home is located in one of Ocean City Maryland's best neighborhoods. It sits across the water from the popular Fish Tales Restaurant and currently has great views of the bay including summer sunsets. The house was built in 1969 and has had continues improvements while keeping that rustic feel. Complete with 5 bedrooms and even a bunk bed in the laundry room. There are multiple boat docs including one for a large ocean fishing vessel. You can come off of the boat or beach and enjoy the private outdoor shower complete with solar heated water. There is storage for your fishing rods and a separate kitchenette on the bottom floor for your bait and the days catch. Used primarily as a vacation home for many years, it was turned into a vacation rental the last few years and has made an Average of $68k in summer rents. You can certainly continue this as a business or make it your family's private home at the beach. It is located approximately a half mile to the beach and a short ride to Ocean City's Boardwalk.
Location
State MD
County Worcester
Area Bayside Waterfront (84)
Zoning R-1
Direction West
Interior
Interior Features Exposed Beams, Family Room Off Kitchen, Skylight(s), Stall Shower, Wood Floors
Hot Water Electric
Heating Forced Air, Heat Pump(s), Wall Unit
Cooling Ductless/Mini-Split
Equipment Dryer - Electric, Extra Refrigerator/Freezer, Freezer, Oven/Range - Electric
Furnishings Yes
Fireplace N
Appliance Dryer - Electric, Extra Refrigerator/Freezer, Freezer, Oven/Range - Electric
Heat Source Electric
Laundry Main Floor
Exterior
Fence Decorative
Utilities Available Cable TV
Waterfront Description Private Dock Site
Water Access Y
Water Access Desc Boat - Powered,Canoe/Kayak,Fishing Allowed
View Bay, Canal, City, Marina
Accessibility None
Garage N
Building
Lot Description Bulkheaded, Cul-de-sac
Story 3
Foundation Slab
Sewer Public Sewer
Water Public
Architectural Style Split Foyer, Traditional
Level or Stories 3
Additional Building Above Grade, Below Grade
New Construction N
Schools
School District Worcester County Public Schools
Others
Pets Allowed Y
Senior Community No
Tax ID 10-043115
Ownership Fee Simple
SqFt Source Assessor
Acceptable Financing Conventional, Cash
Listing Terms Conventional, Cash
Financing Conventional,Cash
Special Listing Condition Standard
Pets Allowed Dogs OK, Cats OK
Read Less Info
Want to know what your home might be worth? Contact us for a FREE valuation!

Our team is ready to help you sell your home for the highest possible price ASAP

Bought with Douglas Kifolo • Coldwell Banker Realty
GET MORE INFORMATION
Licensed Real Estate Broker







