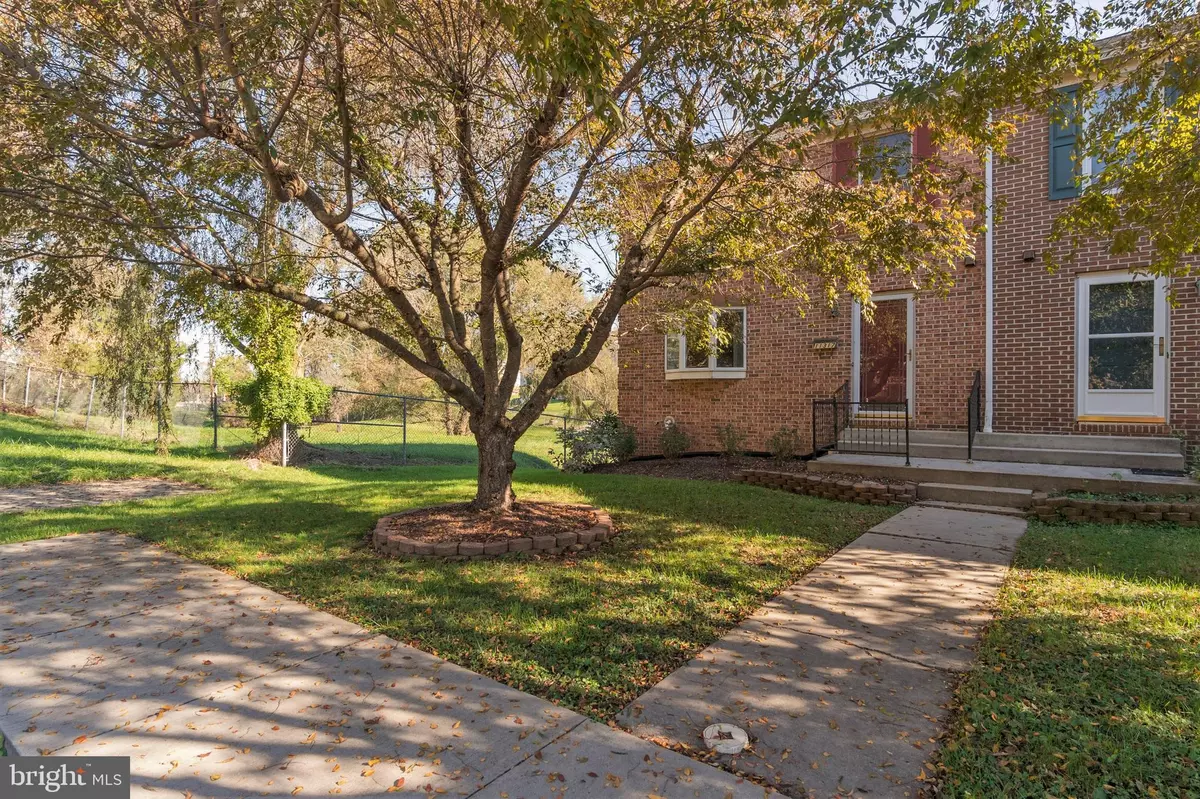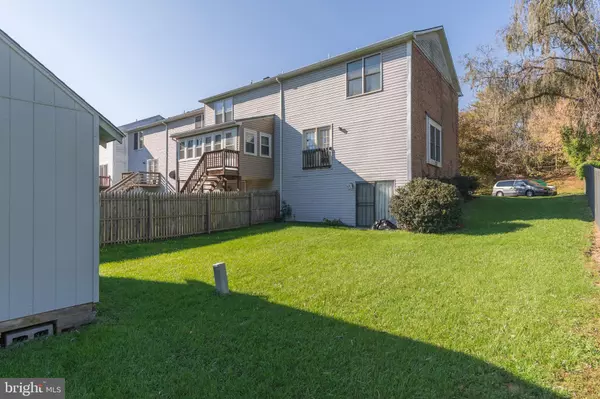$187,500
$187,500
For more information regarding the value of a property, please contact us for a free consultation.
3 Beds
3 Baths
1,232 SqFt
SOLD DATE : 12/13/2021
Key Details
Sold Price $187,500
Property Type Townhouse
Sub Type End of Row/Townhouse
Listing Status Sold
Purchase Type For Sale
Square Footage 1,232 sqft
Price per Sqft $152
Subdivision Quail Run
MLS Listing ID MDWA2003258
Sold Date 12/13/21
Style Colonial
Bedrooms 3
Full Baths 2
Half Baths 1
HOA Fees $25/mo
HOA Y/N Y
Abv Grd Liv Area 1,232
Originating Board BRIGHT
Year Built 1989
Annual Tax Amount $1,229
Tax Year 2020
Lot Size 3,877 Sqft
Acres 0.09
Property Description
This end unit townhome is conveniently located across the street from Hagerstown Community College, offers easy access to Meritus Medical Center, multiple shopping and dining options and offers quick access to Rt.40 & I-70, making this a perfect location for daily commuters. The exterior features brick and vinyl construction with bay window bump-outs on the front and side. Thanks to this home being an end unit you get plenty of afternoon sunlight throughout the entire home. The spacious yard slopes gently towards the rear and you'll find a large storage shed, perfect for lawn equipment and seasonal items.
Step through the front door and you're greeted by a bright and airy entry foyer with access to a coat closet and half bath. To the left you'll find the equipped kitchen complete with new luxury vinyl flooring, oak cabinets, lots of counter space, all appliances, bay windows overlooking the front yard, and a pass through to the living room. The adjacent living room offers newer carpet, plenty of square footage and French doors to your future deck.
Making your way to the 2nd floor you'll find 3 large bedrooms and two full bathrooms. The primary bedroom offers a full bath with walk-in shower and large closet with custom shelving system. The remaining two bedrooms share a hall bath complete with tub/shower combo.
The lower level of this home offers full daylight sliding glass doors to the rear yard. The lower level features a utility area, laundry area and large open rec room perfect for oversized furniture and game systems. The lower level also includes rough-in plumbing for a 3rd full bath.
This home is easy to own and ready for move-in.
Location
State MD
County Washington
Zoning RS-PU
Direction Southeast
Rooms
Other Rooms Living Room, Primary Bedroom, Bedroom 2, Bedroom 3, Kitchen, Foyer, Laundry, Recreation Room, Utility Room
Basement Connecting Stairway, Full, Improved, Heated, Outside Entrance, Rough Bath Plumb, Space For Rooms, Walkout Level
Interior
Interior Features Carpet, Ceiling Fan(s), Floor Plan - Traditional, Kitchen - Eat-In, Primary Bath(s), Tub Shower, Stall Shower
Hot Water Natural Gas
Heating Forced Air
Cooling Ceiling Fan(s), Central A/C
Flooring Carpet, Luxury Vinyl Plank, Vinyl, Concrete
Equipment Built-In Microwave, Dishwasher, Disposal, Dryer - Gas, Exhaust Fan, Oven/Range - Gas, Refrigerator, Washer, Water Heater
Furnishings No
Fireplace N
Window Features Bay/Bow,Double Pane,Screens,Wood Frame
Appliance Built-In Microwave, Dishwasher, Disposal, Dryer - Gas, Exhaust Fan, Oven/Range - Gas, Refrigerator, Washer, Water Heater
Heat Source Natural Gas
Laundry Basement, Has Laundry, Washer In Unit, Dryer In Unit
Exterior
Garage Spaces 3.0
Parking On Site 2
Utilities Available Cable TV Available
Amenities Available Common Grounds
Water Access N
View Garden/Lawn, Limited, Street, Trees/Woods
Roof Type Shingle
Street Surface Paved
Accessibility None
Road Frontage City/County
Total Parking Spaces 3
Garage N
Building
Lot Description Backs - Open Common Area, Cul-de-sac, Landscaping, No Thru Street, Rear Yard
Story 3
Foundation Block
Sewer Public Sewer
Water Public
Architectural Style Colonial
Level or Stories 3
Additional Building Above Grade, Below Grade
Structure Type Dry Wall
New Construction N
Schools
Elementary Schools Eastern
Middle Schools Smithsburg
High Schools Smithsburg
School District Washington County Public Schools
Others
HOA Fee Include Trash,Snow Removal,Common Area Maintenance
Senior Community No
Tax ID 2218028166
Ownership Fee Simple
SqFt Source Assessor
Security Features Smoke Detector
Acceptable Financing Cash, Conventional, FHA, VA
Horse Property N
Listing Terms Cash, Conventional, FHA, VA
Financing Cash,Conventional,FHA,VA
Special Listing Condition Standard
Read Less Info
Want to know what your home might be worth? Contact us for a FREE valuation!

Our team is ready to help you sell your home for the highest possible price ASAP

Bought with Brandon Myers • EXP Realty, LLC
GET MORE INFORMATION
Licensed Real Estate Broker







