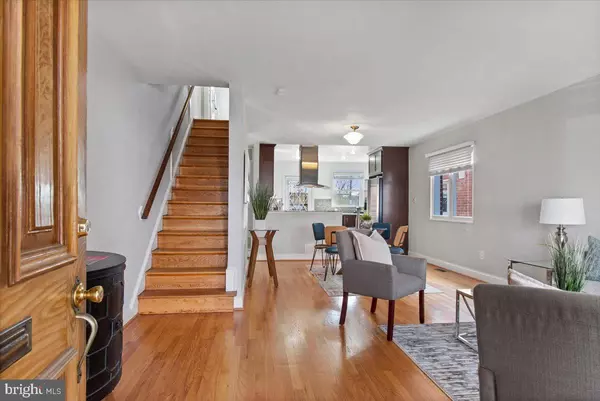$695,000
$689,900
0.7%For more information regarding the value of a property, please contact us for a free consultation.
4 Beds
3 Baths
1,504 SqFt
SOLD DATE : 12/16/2021
Key Details
Sold Price $695,000
Property Type Single Family Home
Sub Type Twin/Semi-Detached
Listing Status Sold
Purchase Type For Sale
Square Footage 1,504 sqft
Price per Sqft $462
Subdivision Riggs Park
MLS Listing ID DCDC2001675
Sold Date 12/16/21
Style Federal
Bedrooms 4
Full Baths 2
Half Baths 1
HOA Y/N N
Abv Grd Liv Area 1,088
Originating Board BRIGHT
Year Built 1954
Annual Tax Amount $3,266
Tax Year 2021
Lot Size 3,040 Sqft
Acres 0.07
Property Description
OPEN HOUSE SAT. 11/20 and SUN. 11/21 1PM - 3PM
Move-in ready for the holidays! 4 bedroom, 2.5 bathroom semi-detached updated home located convenient Riggs Park. Covered front porch which leads into the main level featuring an open floor plan with hardwood floors, spacious living room, powder room, updated gourmet kitchen with generous cabinetry, breakfast bar, granite countertops, mosaic tile backsplash, range hood, stainless steel appliances and gas cooking for your inner Top Chef. Deck off the kitchen for entertaining or an evening libation. Upper level has hardwood floors, 3 bedrooms, and full bathroom. The walkout lower level is light filled and features a large family room can be used as an office/bedroom, large closet, full bathroom, laundry room and storage. Leading to a brick patio, lush lawn, off street parking, and a dual zone HVAC system. Short eight minute walk to the Fort Totten Metro's red, yellow, green lines, and nearby commuter bus lines. Conveniently located near Hellbender Brewery, Culture Coffee Too, Walmart Supercenter, Dolci Gelati, Five Guys, the Art Place development, a mixed-use development with Aldi, a pharmacy, a childrens museum, a new fitness center coming soon, Fort Circle Park, and the under-construction Lamond-Riggs Library. Short drive to Costco, Lowes, and Home Depot. Enjoy city living in a beautiful, well established quiet neighborhood that is close to Downtown DC. Ignore days on the market previous contract fell through.
Location
State DC
County Washington
Zoning R2
Rooms
Basement Fully Finished, Rear Entrance
Interior
Interior Features Floor Plan - Open, Kitchen - Gourmet, Wood Floors, Recessed Lighting
Hot Water Natural Gas
Heating Forced Air
Cooling Central A/C, Multi Units
Flooring Hardwood, Ceramic Tile
Equipment Stainless Steel Appliances, Trash Compactor, Refrigerator, Oven/Range - Gas, Dishwasher, Washer - Front Loading, Dryer - Front Loading, Disposal, Dual Flush Toilets, Range Hood
Fireplace N
Appliance Stainless Steel Appliances, Trash Compactor, Refrigerator, Oven/Range - Gas, Dishwasher, Washer - Front Loading, Dryer - Front Loading, Disposal, Dual Flush Toilets, Range Hood
Heat Source Natural Gas
Laundry Basement
Exterior
Exterior Feature Deck(s)
Garage Spaces 1.0
Water Access N
Accessibility None
Porch Deck(s)
Total Parking Spaces 1
Garage N
Building
Story 3
Foundation Slab
Sewer Public Sewer
Water Public
Architectural Style Federal
Level or Stories 3
Additional Building Above Grade, Below Grade
New Construction N
Schools
School District District Of Columbia Public Schools
Others
Pets Allowed Y
Senior Community No
Tax ID 3751//0112
Ownership Fee Simple
SqFt Source Assessor
Security Features Surveillance Sys
Acceptable Financing Cash, Conventional, FHA
Horse Property N
Listing Terms Cash, Conventional, FHA
Financing Cash,Conventional,FHA
Special Listing Condition Standard
Pets Allowed No Pet Restrictions
Read Less Info
Want to know what your home might be worth? Contact us for a FREE valuation!

Our team is ready to help you sell your home for the highest possible price ASAP

Bought with Kelly C Kelley • Compass
GET MORE INFORMATION
Licensed Real Estate Broker







