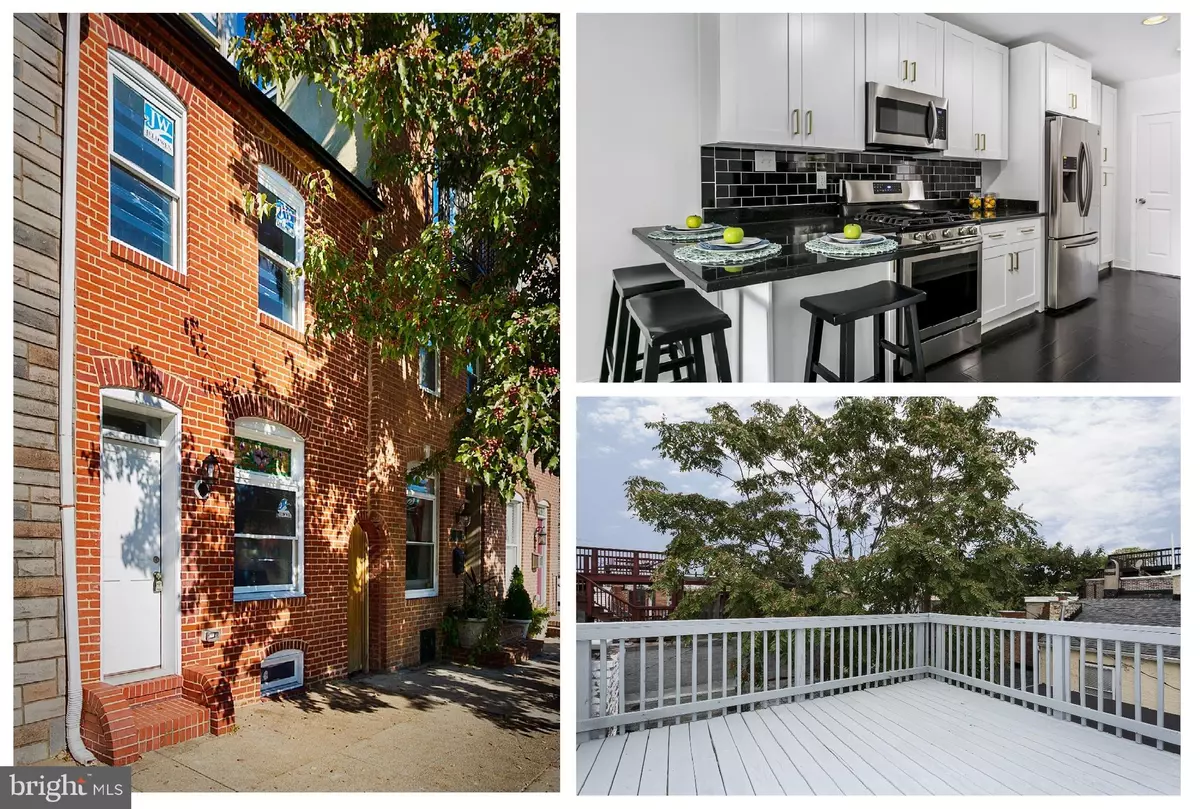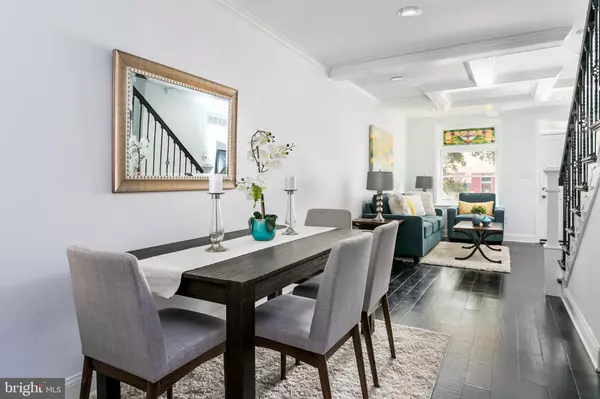$300,000
$284,900
5.3%For more information regarding the value of a property, please contact us for a free consultation.
3 Beds
3 Baths
1,330 SqFt
SOLD DATE : 11/02/2020
Key Details
Sold Price $300,000
Property Type Townhouse
Sub Type Interior Row/Townhouse
Listing Status Sold
Purchase Type For Sale
Square Footage 1,330 sqft
Price per Sqft $225
Subdivision Fells Point Historic District
MLS Listing ID MDBA525686
Sold Date 11/02/20
Style Federal
Bedrooms 3
Full Baths 2
Half Baths 1
HOA Y/N N
Abv Grd Liv Area 1,330
Originating Board BRIGHT
Year Built 1900
Annual Tax Amount $3,452
Tax Year 2019
Property Description
Prepare to be impressed by the renovation and location of this Fells Point gem! Located on a tree-lined block within three blocks of the locals' favorites Henninger's Tavern and Peter's Inn, and a short walk (just .4 miles) to the newly renovated Broadway Market and Fells Point Square, the location could not be better! This beautiful home features three fully renovated levels boasting a cohesive, upscale style throughout. With its dark hardwood floors and light-colored walls, this home exudes an effortless sophistication. Spacious living room features a tray ceiling and beautiful stained glass window. A thoughtful dining space is conveniently located next to the kitchen. This home's design incorporates extra windows along the side of the house for added natural light. The sleek kitchen is guaranteed to be the envy of any chef with its stainless steel appliances, expansive granite countertops, and ample cabinet space. A built-in breakfast bar is the perfect spot to sip a cup of coffee or glass of wine. Or, set up your laptop here when working from home. A half bathroom and laundry room are conveniently located on the first floor. Upstairs, retreat to the luxurious Master Suite that features a walk-in closet and private bathroom with double sink vanity! Large second bedroom displays exposed brick wall with decorative fireplace and two spacious closets! A third bedroom is located on the third floor. Huge rooftop deck is the perfect place to enjoy the fresh air or dine al fresco! Schedule a showing today! This home won't be available for long!
Location
State MD
County Baltimore City
Zoning R-8
Rooms
Other Rooms Living Room, Dining Room, Bedroom 2, Bedroom 3, Kitchen, Bedroom 1, Laundry, Bathroom 1, Bathroom 2, Half Bath
Basement Other
Interior
Interior Features Breakfast Area, Combination Dining/Living, Combination Kitchen/Dining, Crown Moldings, Dining Area, Family Room Off Kitchen, Floor Plan - Open, Kitchen - Eat-In, Kitchen - Gourmet, Kitchen - Table Space, Recessed Lighting, Stall Shower, Upgraded Countertops, Walk-in Closet(s), Wood Floors
Hot Water Natural Gas
Heating Forced Air
Cooling Central A/C
Flooring Hardwood, Ceramic Tile
Fireplaces Number 1
Fireplaces Type Brick
Equipment Built-In Microwave, Dishwasher, Oven/Range - Gas, Oven - Single, Refrigerator, Washer, Washer - Front Loading, Dryer, Dryer - Front Loading, Stainless Steel Appliances, Water Heater
Fireplace Y
Window Features Transom
Appliance Built-In Microwave, Dishwasher, Oven/Range - Gas, Oven - Single, Refrigerator, Washer, Washer - Front Loading, Dryer, Dryer - Front Loading, Stainless Steel Appliances, Water Heater
Heat Source Natural Gas
Laundry Has Laundry, Dryer In Unit, Washer In Unit, Main Floor
Exterior
Fence Partially, Rear, Other
Water Access N
View City
Accessibility None
Garage N
Building
Story 3
Sewer Public Sewer
Water Public
Architectural Style Federal
Level or Stories 3
Additional Building Above Grade, Below Grade
Structure Type Dry Wall,Tray Ceilings
New Construction N
Schools
School District Baltimore City Public Schools
Others
Senior Community No
Tax ID 0302021763 032
Ownership Fee Simple
SqFt Source Estimated
Special Listing Condition Standard
Read Less Info
Want to know what your home might be worth? Contact us for a FREE valuation!

Our team is ready to help you sell your home for the highest possible price ASAP

Bought with Kenita E Tang • EXP Realty, LLC
GET MORE INFORMATION
Licensed Real Estate Broker







