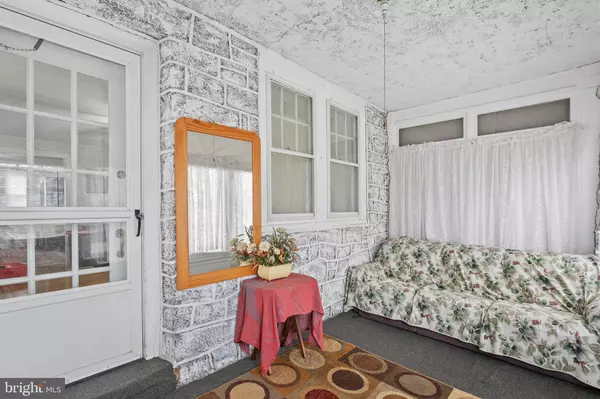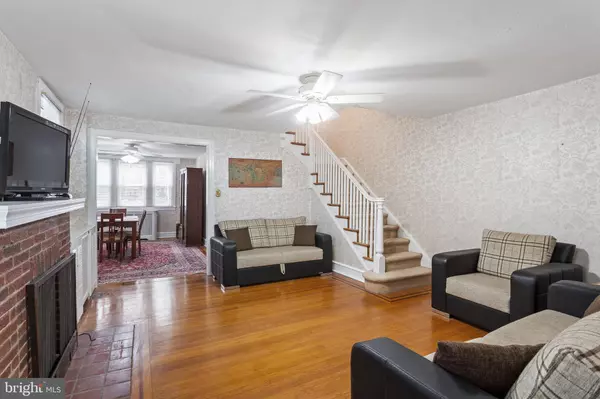$185,000
$185,000
For more information regarding the value of a property, please contact us for a free consultation.
3 Beds
2 Baths
1,544 SqFt
SOLD DATE : 03/02/2022
Key Details
Sold Price $185,000
Property Type Single Family Home
Sub Type Twin/Semi-Detached
Listing Status Sold
Purchase Type For Sale
Square Footage 1,544 sqft
Price per Sqft $119
Subdivision Highland Park
MLS Listing ID PADE2016562
Sold Date 03/02/22
Style Colonial
Bedrooms 3
Full Baths 1
Half Baths 1
HOA Y/N N
Abv Grd Liv Area 1,544
Originating Board BRIGHT
Year Built 1926
Annual Tax Amount $4,125
Tax Year 2021
Lot Size 2,396 Sqft
Acres 0.06
Lot Dimensions 25.00 x 115.00
Property Description
Dont miss this well cared for spacious twin in Highland Park. Enjoy sitting on the Enclosed Front Porch. The Large Formal Living Room offers beautiful ribbon inlayed hardwood flooring, a ceiling fan, window a/c and an electric fireplace framed with built-ins. The Nice Size Formal Dining Room features the gorgeous hardwoods also, a ceiling fan and coat closet. Enter the kitchen with plenty of countertop space, a dishwasher, gas cooking , refrigerator & garbage disposal with access to the mud room and an outside exit to the rear yard and shed (as-is). The 2nd floor features a Spacious Master Bedroom w/ nice closet space & a ceiling fan. The 2 additional bedrooms also offer the hardwoods & ceiling fans. The Hall Bath has been updated with a nice vanity, high pressure toilet and a tub surround. The Basement is unfinished with a bilco door outside exit to the rear yard and a partial bath. Plenty of storage place down there. Basement is divided into separate rooms. Gas heat and hot water. Also, a cedar closet. The washer and dryer are included in as-is condition. The flat roof is approx. 6 years old. Close to transportation. Many replacement windows. Nice yard for your summer gardening or get togethers..
Location
State PA
County Delaware
Area Upper Darby Twp (10416)
Zoning RES
Rooms
Other Rooms Living Room, Dining Room, Primary Bedroom, Bedroom 2, Kitchen, Basement, Bedroom 1, Sun/Florida Room, Mud Room, Bathroom 1
Basement Full
Interior
Interior Features Built-Ins, Ceiling Fan(s)
Hot Water Natural Gas
Heating Hot Water
Cooling Ceiling Fan(s), Window Unit(s)
Flooring Hardwood
Fireplaces Number 1
Fireplaces Type Electric
Equipment Dishwasher, Disposal, Dryer, Oven/Range - Gas, Washer, Water Heater, Refrigerator
Fireplace Y
Window Features Replacement
Appliance Dishwasher, Disposal, Dryer, Oven/Range - Gas, Washer, Water Heater, Refrigerator
Heat Source Natural Gas
Laundry Basement
Exterior
Exterior Feature Patio(s), Porch(es)
Water Access N
Roof Type Flat
Accessibility None
Porch Patio(s), Porch(es)
Garage N
Building
Lot Description Front Yard, Rear Yard, SideYard(s)
Story 2
Foundation Stone
Sewer Public Sewer
Water Public
Architectural Style Colonial
Level or Stories 2
Additional Building Above Grade, Below Grade
Structure Type Plaster Walls
New Construction N
Schools
Elementary Schools Highland Park
Middle Schools Beverly Hills
High Schools Upper Darby Senior
School District Upper Darby
Others
Senior Community No
Tax ID 16-06-00484-00
Ownership Fee Simple
SqFt Source Assessor
Acceptable Financing Cash, Conventional, FHA, VA
Listing Terms Cash, Conventional, FHA, VA
Financing Cash,Conventional,FHA,VA
Special Listing Condition Standard
Read Less Info
Want to know what your home might be worth? Contact us for a FREE valuation!

Our team is ready to help you sell your home for the highest possible price ASAP

Bought with Tho Thanh Vo • HK99 Realty LLC
GET MORE INFORMATION
Licensed Real Estate Broker







