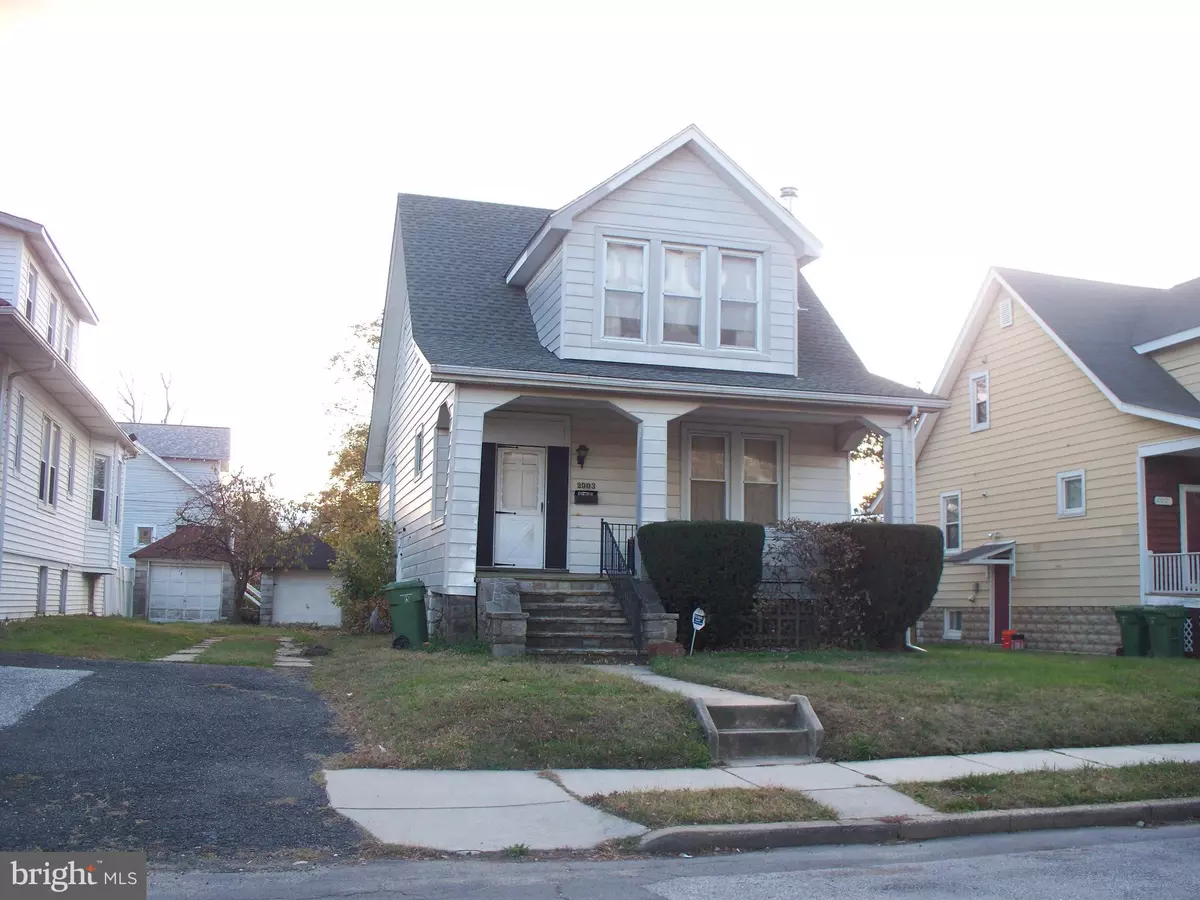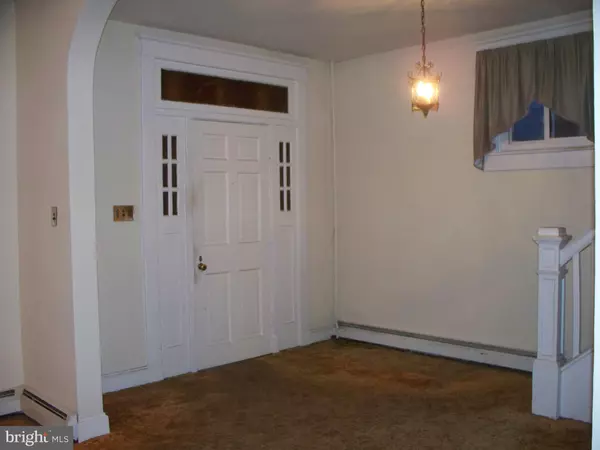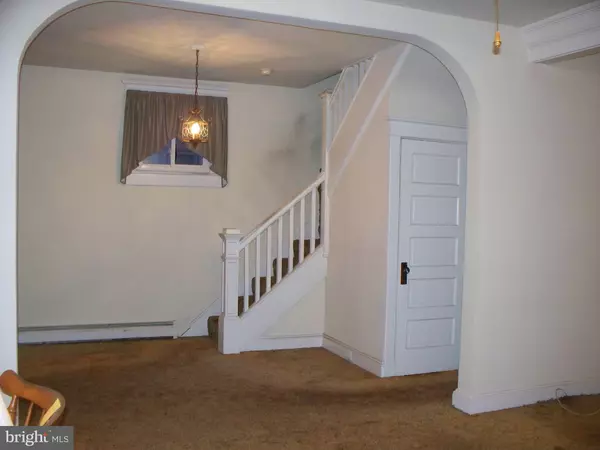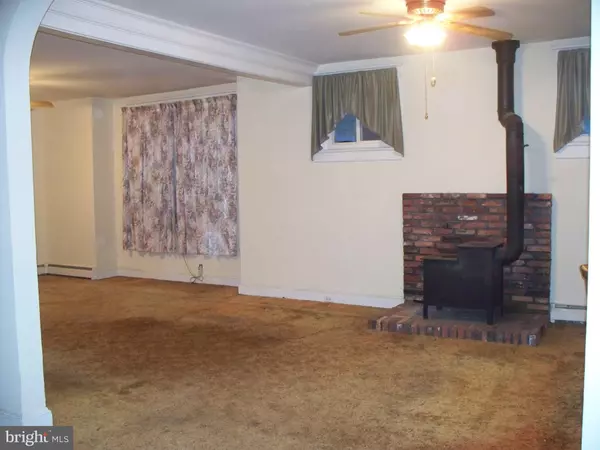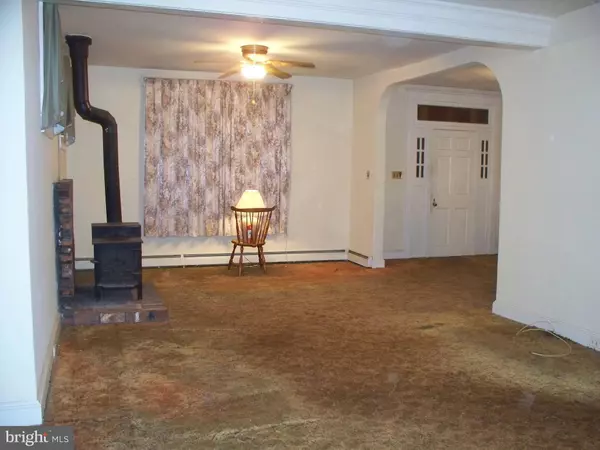$86,500
$50,000
73.0%For more information regarding the value of a property, please contact us for a free consultation.
3 Beds
1 Bath
1,125 SqFt
SOLD DATE : 01/17/2020
Key Details
Sold Price $86,500
Property Type Single Family Home
Sub Type Detached
Listing Status Sold
Purchase Type For Sale
Square Footage 1,125 sqft
Price per Sqft $76
Subdivision None Available
MLS Listing ID MDBA491358
Sold Date 01/17/20
Style Cape Cod
Bedrooms 3
Full Baths 1
HOA Y/N N
Abv Grd Liv Area 1,125
Originating Board BRIGHT
Year Built 1922
Annual Tax Amount $2,883
Tax Year 2019
Lot Size 5,906 Sqft
Acres 0.14
Property Description
3 BR Cape Cod with hardwood floors under carpet; full unimproved basement; and detached 1-car garage. Natural gas hotwater baseboard heat. To be offered for sale at Public Auction on Wednesday, Dec. 4, 2019 at 2 pm. List price is suggested opening bid. $ 5,000.00 Contract deposit required. 10% Buyer's Premium. $ 1,000.00 Buyer Broker Commission. Settlement by January 19, 2020. In cooperation with Atlantic Auctions, Inc. See documents for auction terms and detailed brochure.
Location
State MD
County Baltimore City
Zoning R-3
Rooms
Other Rooms Living Room, Bedroom 2, Bedroom 3, Kitchen, Basement, Foyer, Bedroom 1, Bathroom 1
Basement Connecting Stairway, Full, Interior Access, Poured Concrete, Sump Pump, Unfinished
Interior
Interior Features Attic, Attic/House Fan, Carpet, Ceiling Fan(s), Combination Dining/Living, Dining Area, Floor Plan - Traditional, Kitchen - Eat-In, Kitchen - Table Space, Pantry, Tub Shower, Wainscotting, Walk-in Closet(s), Window Treatments, Wood Floors, Wood Stove
Hot Water Natural Gas
Heating Baseboard - Hot Water
Cooling Ceiling Fan(s), Whole House Fan, Window Unit(s)
Flooring Carpet, Hardwood, Ceramic Tile
Equipment Dryer, Oven/Range - Gas, Refrigerator, Washer, Water Heater, Microwave
Fireplace N
Window Features Replacement,Screens,Insulated
Appliance Dryer, Oven/Range - Gas, Refrigerator, Washer, Water Heater, Microwave
Heat Source Natural Gas
Laundry Basement, Dryer In Unit, Has Laundry, Washer In Unit
Exterior
Exterior Feature Porch(es)
Parking Features Garage - Front Entry
Garage Spaces 1.0
Utilities Available Cable TV Available, Fiber Optics Available
Water Access N
View City, Street
Roof Type Composite
Accessibility None
Porch Porch(es)
Total Parking Spaces 1
Garage Y
Building
Lot Description Front Yard, Level, Rear Yard, Road Frontage, SideYard(s)
Story 1.5
Foundation Concrete Perimeter
Sewer Public Sewer
Water Public
Architectural Style Cape Cod
Level or Stories 1.5
Additional Building Above Grade, Below Grade
Structure Type Dry Wall
New Construction N
Schools
Elementary Schools Hamilton Elementary/Middle School
Middle Schools Hamilton Elementary-Middle School
High Schools Call School Board
School District Baltimore City Public Schools
Others
Senior Community No
Tax ID 0327055497 023
Ownership Fee Simple
SqFt Source Assessor
Security Features Smoke Detector
Horse Property N
Special Listing Condition Auction, Standard
Read Less Info
Want to know what your home might be worth? Contact us for a FREE valuation!

Our team is ready to help you sell your home for the highest possible price ASAP

Bought with Aimee C O'Neill • O'Neill Enterprises Realty
GET MORE INFORMATION
Licensed Real Estate Broker


