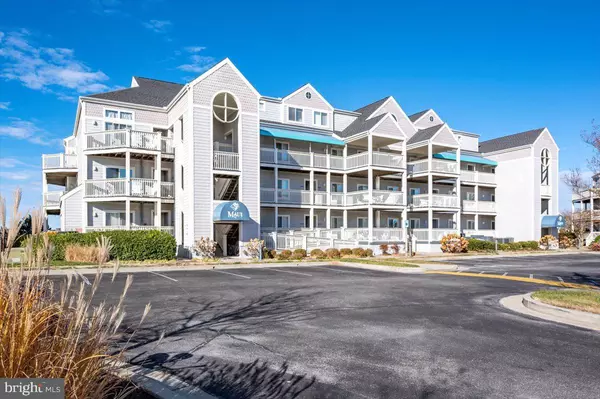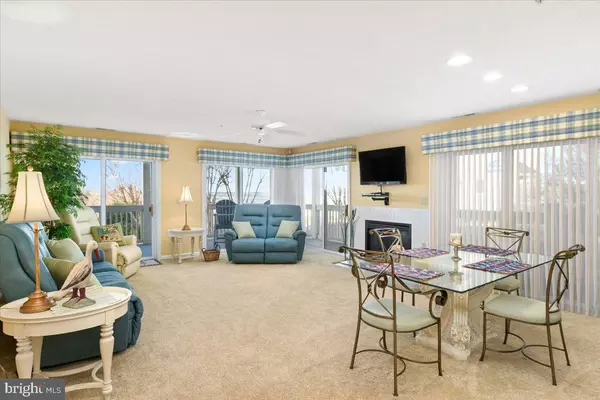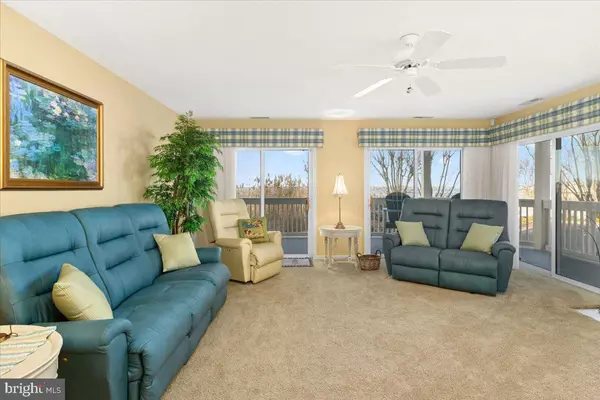$665,000
$599,000
11.0%For more information regarding the value of a property, please contact us for a free consultation.
3 Beds
2 Baths
1,360 SqFt
SOLD DATE : 01/28/2022
Key Details
Sold Price $665,000
Property Type Condo
Sub Type Condo/Co-op
Listing Status Sold
Purchase Type For Sale
Square Footage 1,360 sqft
Price per Sqft $488
Subdivision Hidden Harbor
MLS Listing ID MDWO2003854
Sold Date 01/28/22
Style Unit/Flat
Bedrooms 3
Full Baths 2
Condo Fees $360/mo
HOA Y/N N
Abv Grd Liv Area 1,360
Originating Board BRIGHT
Year Built 2000
Annual Tax Amount $7,687
Tax Year 2021
Lot Dimensions 0.00 x 0.00
Property Description
Serenity on the bay! This 3 bedroom 2 bath first floor end unit comes fully furnished. An open floor plan and great natural lighting provide a spacious feel. Kitchen offers tile flooring, large breakfast bar, and a pantry. Living/Dining room features a gas fireplace and leads to a large wrap around balcony w/ panoramic bay views. Primary suite has a walk-in closet, two vanities, a tile shower w/ jetted tub, as well as its own access to the balcony. New Maytag washer and dryer, ceiling fans and storage right on your balcony for your convenience are other wonderful aspects of this unit. The Island at Hidden Harbour community has two pools, tennis court, beach volleyball court, and a playground area. Only a couple of blocks from the beach, you're minutes away from enjoying everything Ocean City has to offer. Schedule your tour today!
Location
State MD
County Worcester
Area Bayside Waterfront (84)
Zoning R-2
Rooms
Main Level Bedrooms 3
Interior
Interior Features Ceiling Fan(s)
Hot Water Electric
Heating Heat Pump(s)
Cooling Central A/C
Fireplaces Number 1
Fireplaces Type Gas/Propane
Equipment Built-In Microwave, Dishwasher, Disposal, Dryer - Electric, Exhaust Fan, Oven/Range - Electric, Refrigerator, Washer
Furnishings Yes
Fireplace Y
Appliance Built-In Microwave, Dishwasher, Disposal, Dryer - Electric, Exhaust Fan, Oven/Range - Electric, Refrigerator, Washer
Heat Source Electric
Laundry Dryer In Unit, Washer In Unit
Exterior
Utilities Available Electric Available, Cable TV
Amenities Available Pool - Outdoor, Tennis Courts, Tot Lots/Playground
Water Access N
View Bay
Roof Type Asphalt
Accessibility None
Garage N
Building
Story 3
Unit Features Garden 1 - 4 Floors
Sewer Public Sewer
Water Public
Architectural Style Unit/Flat
Level or Stories 3
Additional Building Above Grade, Below Grade
New Construction N
Schools
Elementary Schools Ocean City
Middle Schools Stephen Decatur
High Schools Stephen Decatur
School District Worcester County Public Schools
Others
Pets Allowed Y
HOA Fee Include Common Area Maintenance,Ext Bldg Maint,Management,Lawn Maintenance,Pool(s),Insurance,Snow Removal
Senior Community No
Tax ID 2410376114
Ownership Condominium
Acceptable Financing Cash, Conventional, VA, FHA
Horse Property N
Listing Terms Cash, Conventional, VA, FHA
Financing Cash,Conventional,VA,FHA
Special Listing Condition Standard
Pets Allowed No Pet Restrictions
Read Less Info
Want to know what your home might be worth? Contact us for a FREE valuation!

Our team is ready to help you sell your home for the highest possible price ASAP

Bought with Wayne Phillips • Coastal Life Realty Group LLC
GET MORE INFORMATION
Licensed Real Estate Broker







