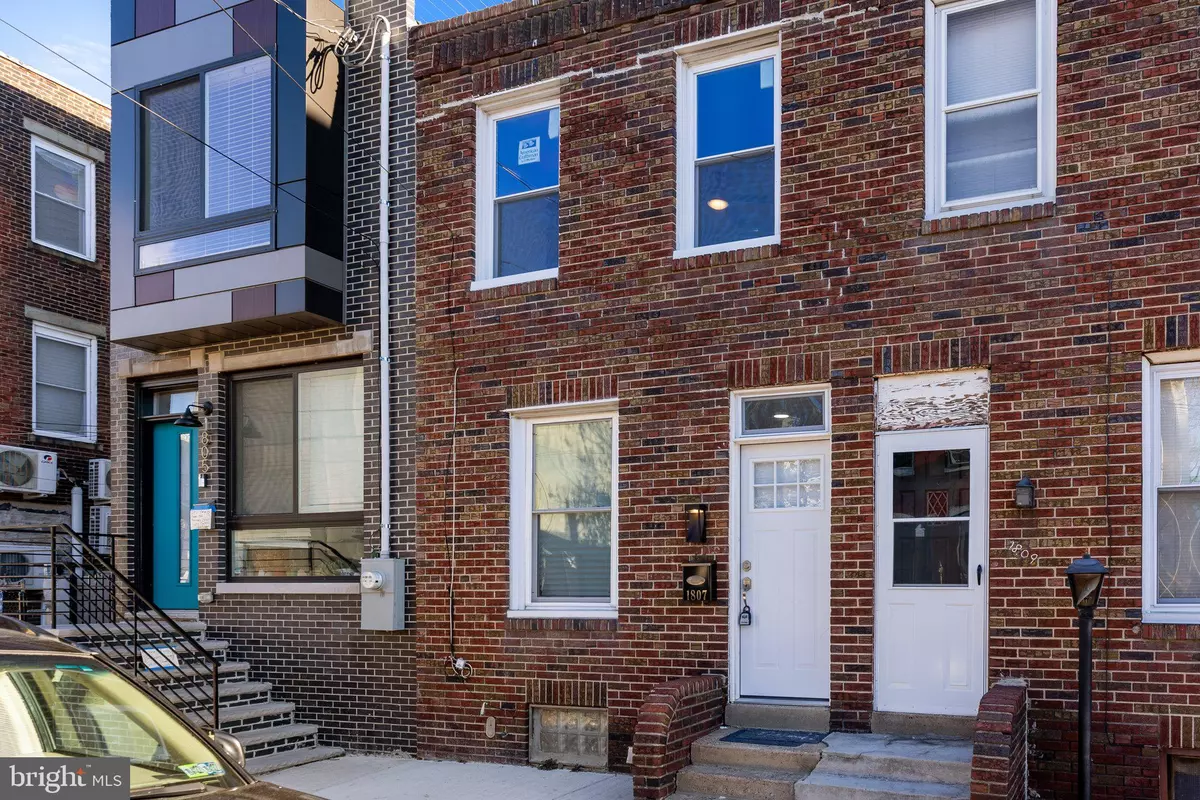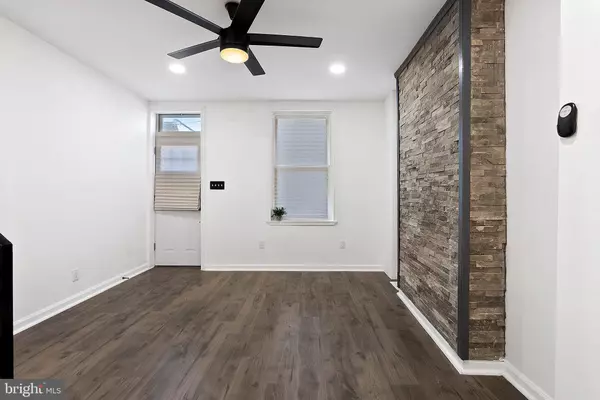$185,000
$189,900
2.6%For more information regarding the value of a property, please contact us for a free consultation.
2 Beds
1 Bath
925 SqFt
SOLD DATE : 03/31/2022
Key Details
Sold Price $185,000
Property Type Townhouse
Sub Type Interior Row/Townhouse
Listing Status Sold
Purchase Type For Sale
Square Footage 925 sqft
Price per Sqft $200
Subdivision East Kensington
MLS Listing ID PAPH2051712
Sold Date 03/31/22
Style Straight Thru
Bedrooms 2
Full Baths 1
HOA Y/N N
Abv Grd Liv Area 925
Originating Board BRIGHT
Year Built 1875
Annual Tax Amount $1,206
Tax Year 2022
Lot Size 748 Sqft
Acres 0.02
Lot Dimensions 13.00 x 57.50
Property Description
This 2 bedroom brick front row home has been completely remodeled with luxurious finishes, contemporary design, and a neutral color palette. Additionally, this home has new plumbing, windows, and central air and heat. The main floor houses the living room, dining room, and kitchen. Highlights include a brick accent wall, a contemporary metal stair-rail, and ceiling fans. A well-equipped kitchen features stainless steel appliances, a deep sink, and quartz countertops. Upstairs houses two large bedrooms with vinyl plank flooring and a modern tiled bathroom. New owners have a spacious, clean partially finished basement that can be finished to their needs. A maintenance-free fenced yard with a patio completes this beautiful home. East Kensington is an up-and-coming neighborhood that offers a lot of value. Located near Fishtown and the Market Frankford public transit lines, you are conveniently located near a plethora of shopping, dining, and entertainment. East Kensington is also within 20 minutes to downtown, making it a perfect commuter location. This is an excellent opportunity to get into this neighborhood while prices are still good - new construction homes on this same street have sold for over $364,000 in 2021! Make your appointment today.
Location
State PA
County Philadelphia
Area 19125 (19125)
Zoning RSA5
Rooms
Other Rooms Bedroom 2, Bedroom 1, Bathroom 1
Basement Other
Main Level Bedrooms 2
Interior
Interior Features Floor Plan - Open, Recessed Lighting, Wood Floors
Hot Water Natural Gas
Heating Forced Air
Cooling Central A/C
Flooring Hardwood, Ceramic Tile
Equipment Refrigerator, Oven/Range - Gas
Fireplace N
Appliance Refrigerator, Oven/Range - Gas
Heat Source Natural Gas
Laundry Basement, Hookup
Exterior
Fence Wood
Water Access N
Accessibility None
Garage N
Building
Story 2
Foundation Concrete Perimeter
Sewer Public Sewer
Water Public
Architectural Style Straight Thru
Level or Stories 2
Additional Building Above Grade, Below Grade
New Construction N
Schools
School District The School District Of Philadelphia
Others
Pets Allowed Y
Senior Community No
Tax ID 314203900
Ownership Fee Simple
SqFt Source Assessor
Acceptable Financing Cash, Conventional, FHA, VA
Listing Terms Cash, Conventional, FHA, VA
Financing Cash,Conventional,FHA,VA
Special Listing Condition Standard
Pets Allowed No Pet Restrictions
Read Less Info
Want to know what your home might be worth? Contact us for a FREE valuation!

Our team is ready to help you sell your home for the highest possible price ASAP

Bought with Randall J Stoltzfus • RE/MAX Action Associates
GET MORE INFORMATION
Licensed Real Estate Broker







