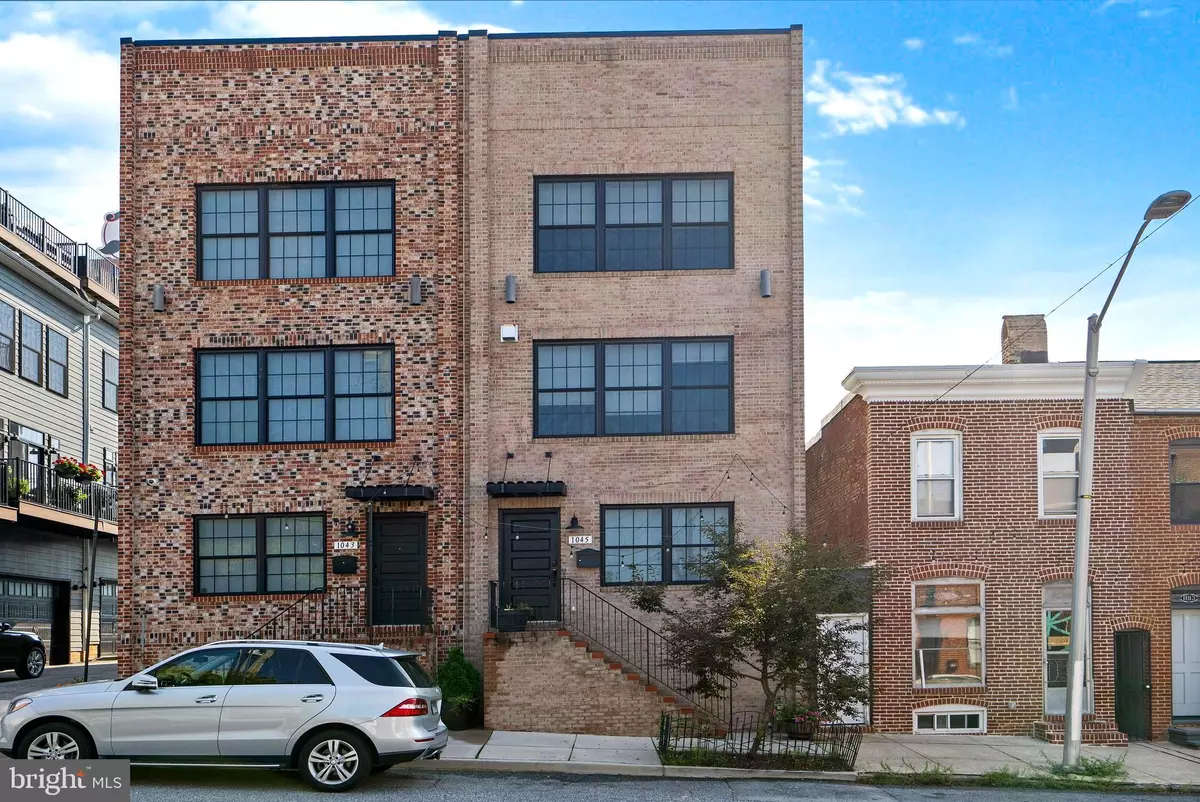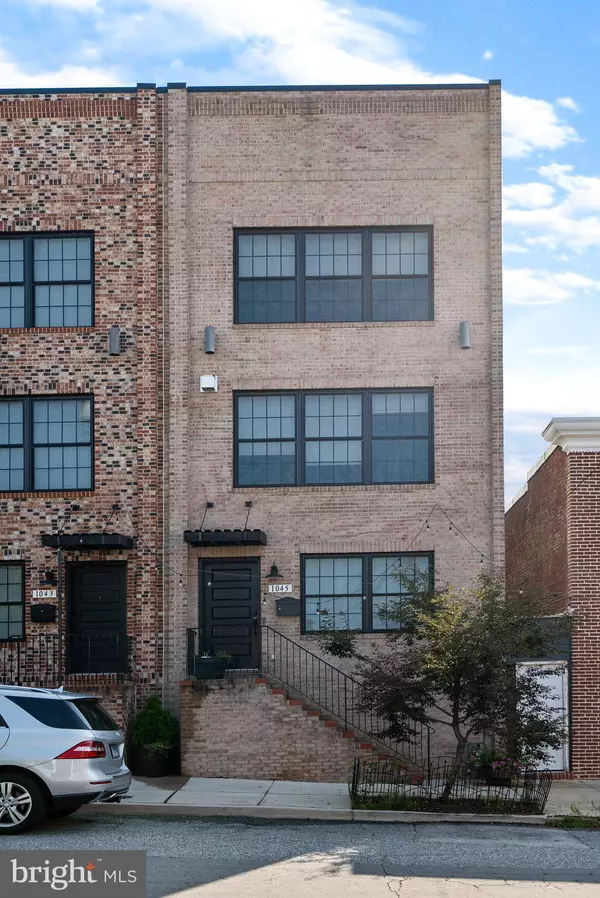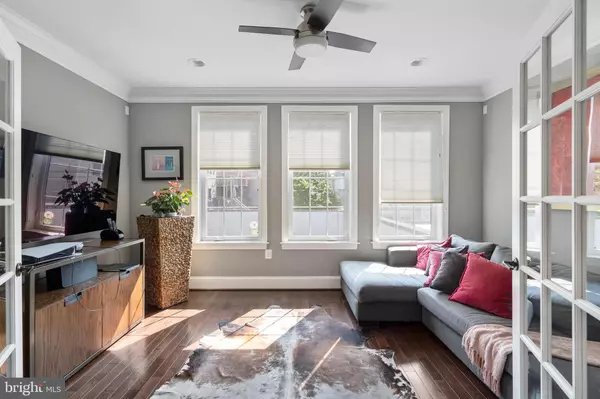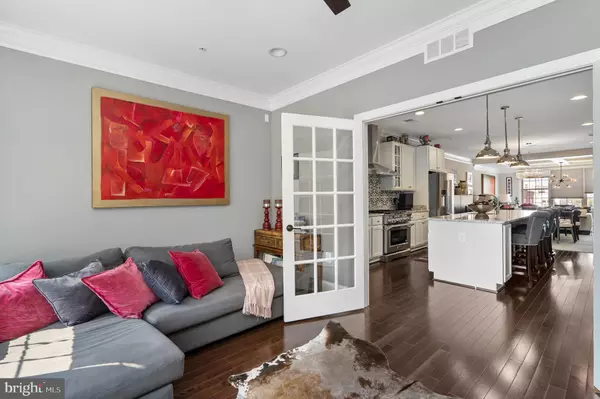$780,000
$799,990
2.5%For more information regarding the value of a property, please contact us for a free consultation.
4 Beds
5 Baths
3,132 SqFt
SOLD DATE : 11/24/2021
Key Details
Sold Price $780,000
Property Type Townhouse
Sub Type End of Row/Townhouse
Listing Status Sold
Purchase Type For Sale
Square Footage 3,132 sqft
Price per Sqft $249
Subdivision Canton
MLS Listing ID MDBA2010218
Sold Date 11/24/21
Style Traditional
Bedrooms 4
Full Baths 3
Half Baths 2
HOA Y/N N
Abv Grd Liv Area 3,132
Originating Board BRIGHT
Year Built 2017
Annual Tax Amount $13,561
Tax Year 2021
Lot Size 3,132 Sqft
Acres 0.07
Property Description
Enjoy many upgrades, modern amenities, and exceptional classic design in this beautiful home! Four fully finished levels give you all the space you need! Open floor plan with gracious interiors such as crown moldings, gleaming hardwood floors, and beautiful large windows. The first level has a guest suite with a spacious closet and connected bathroom with a gorgeous stall shower. This level also has space for a home office or gym, along with access to the two car garage. Spectacular Gourmet Kitchen with stainless steel appliances, custom tile backsplash, and breakfast bar opens to the Dining room and Family Room with an elegant stone fireplace. The sunroom, just off the kitchen, is perfect for reading, meditation or intimate conversation. The third level is where you will find the Primary Suite with a huge walk-in closet and luxurious bathroom featuring dual sinks and a custom tiled stall shower. There's also an additional large bedroom with a connected full bathroom. The fourth level has a wet bar, half bath and stairs leading you to the beautiful rooftop deck with spectacular views of the city and harbor,tons of space to relax, and room for outside eating and grilling. Major attractions just around the corner include Patterson Park, Canton Square, and the Inner harbor. Conveniently located next to Canton Crossing Shopping Center, I-83 and I-95. Schedule your showing today!
Location
State MD
County Baltimore City
Zoning R-8
Rooms
Main Level Bedrooms 2
Interior
Interior Features Breakfast Area, Ceiling Fan(s), Combination Kitchen/Dining, Combination Dining/Living, Crown Moldings, Entry Level Bedroom, Family Room Off Kitchen, Floor Plan - Open, Kitchen - Eat-In, Kitchen - Island, Pantry, Primary Bath(s), Recessed Lighting, Stall Shower, Walk-in Closet(s), Combination Kitchen/Living, Dining Area, Tub Shower, Upgraded Countertops, Wood Floors
Hot Water Natural Gas
Heating Forced Air
Cooling Central A/C
Flooring Hardwood, Ceramic Tile
Fireplaces Number 1
Fireplaces Type Fireplace - Glass Doors, Mantel(s), Stone, Gas/Propane
Equipment Dishwasher, Dryer, Microwave, Oven - Double, Oven/Range - Gas, Range Hood, Refrigerator, Stainless Steel Appliances, Washer, Built-In Range, Disposal, Oven - Wall, Water Heater, Six Burner Stove
Fireplace Y
Appliance Dishwasher, Dryer, Microwave, Oven - Double, Oven/Range - Gas, Range Hood, Refrigerator, Stainless Steel Appliances, Washer, Built-In Range, Disposal, Oven - Wall, Water Heater, Six Burner Stove
Heat Source Natural Gas
Laundry Has Laundry
Exterior
Exterior Feature Roof, Deck(s)
Parking Features Additional Storage Area, Built In, Garage - Rear Entry, Inside Access
Garage Spaces 2.0
Water Access N
View City, Harbor, Water
Street Surface Black Top,Paved
Accessibility None
Porch Roof, Deck(s)
Attached Garage 2
Total Parking Spaces 2
Garage Y
Building
Story 3
Foundation Slab
Sewer Public Sewer
Water Public
Architectural Style Traditional
Level or Stories 3
Additional Building Above Grade, Below Grade
New Construction N
Schools
School District Baltimore City Public Schools
Others
Senior Community No
Tax ID 0326046480 031C
Ownership Fee Simple
SqFt Source Estimated
Special Listing Condition Standard
Read Less Info
Want to know what your home might be worth? Contact us for a FREE valuation!

Our team is ready to help you sell your home for the highest possible price ASAP

Bought with Michelle K Pappas • Berkshire Hathaway HomeServices Homesale Realty
GET MORE INFORMATION
Licensed Real Estate Broker







