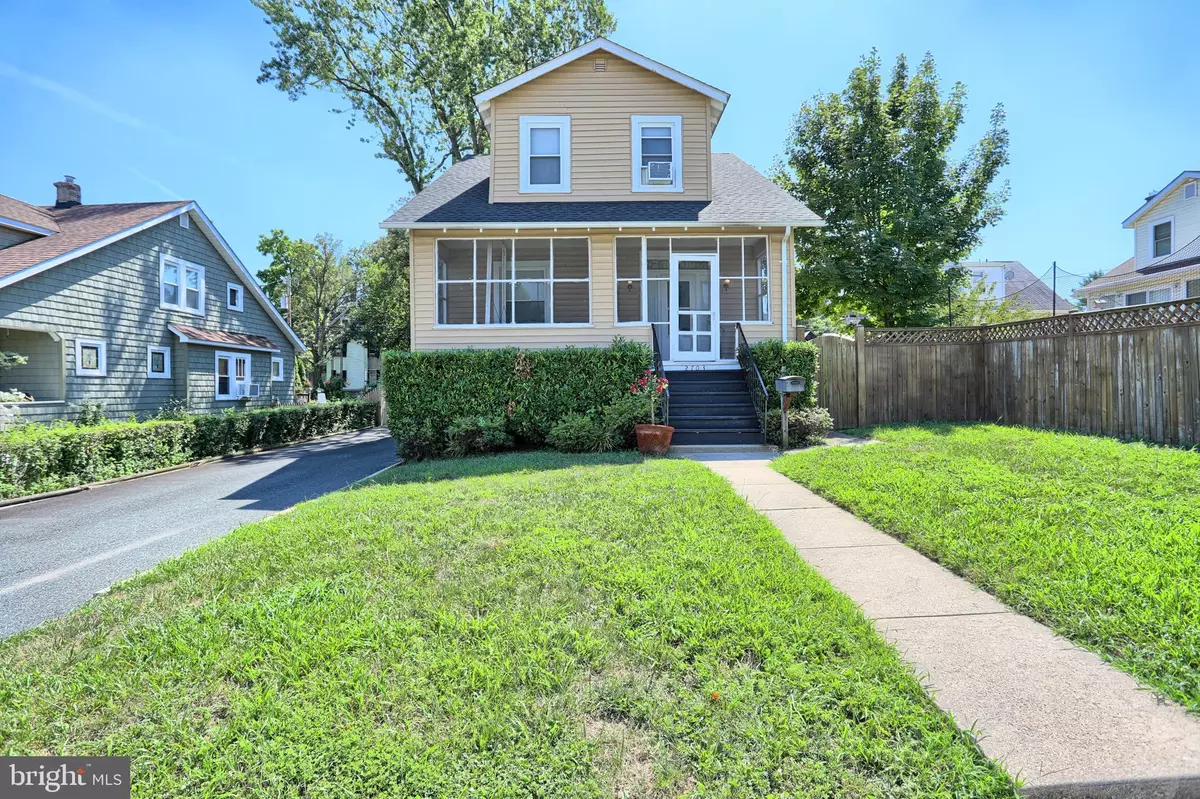$230,000
$230,000
For more information regarding the value of a property, please contact us for a free consultation.
4 Beds
3 Baths
2,180 SqFt
SOLD DATE : 10/13/2020
Key Details
Sold Price $230,000
Property Type Single Family Home
Sub Type Detached
Listing Status Sold
Purchase Type For Sale
Square Footage 2,180 sqft
Price per Sqft $105
Subdivision Hamilton Heights
MLS Listing ID MDBA518398
Sold Date 10/13/20
Style Colonial
Bedrooms 4
Full Baths 2
Half Baths 1
HOA Y/N N
Abv Grd Liv Area 1,708
Originating Board BRIGHT
Year Built 1926
Annual Tax Amount $2,925
Tax Year 2019
Lot Size 6,995 Sqft
Acres 0.16
Property Description
Chameleon in Charm City! From the moment you enter the spacious foyer you'll agree this home is perfect -- your happy place, your office, your retreat. It offers 4 Bedrooms, 2.5 Baths, separate living and dining rooms, two laundry rooms (one off the kitchen and another on the lower level), unbelievable walk-in pantry with wine racks, stainless steel appliances, wood floors, and finished lower level with open space and extra bedroom or bonus room. High ceilings, stained glass, fresh paint in neutral colors, tons of natural light, jetted tub, walk-in closets and plenty of storage are just some of the other great features. Enjoy your morning coffee, conduct Zoom meetings, or relax in the evening with a glass of wine from the swing on your screen porch. And, there is more than enough room to socially distance while you entertain friends and family on your two-level rear deck. The large, fully fenced backyard even has a patio for your BBQ grill. Asphalt driveway adjacent to home provides enough parking for 4 cars. Wonderful city living with a community vibe. Close proximity to entertainment, shopping, dining, Johns Hopkins University and Morgan State University. Nearby Lake Montebello, Mount Pleasant Golf Course, high school tracks and several parks provide endless recreational options. Convenient to I-695, I-95 and US-1. See it, love it and make it your home.
Location
State MD
County Baltimore City
Zoning R-3
Rooms
Basement Connecting Stairway, Fully Finished, Interior Access, Outside Entrance
Interior
Interior Features Built-Ins, Ceiling Fan(s), Carpet, Floor Plan - Traditional, Formal/Separate Dining Room, Kitchen - Island, Pantry, Recessed Lighting, Soaking Tub, Stain/Lead Glass, Stall Shower, Walk-in Closet(s)
Hot Water Natural Gas
Heating Radiator
Cooling Ceiling Fan(s), Window Unit(s)
Flooring Carpet, Ceramic Tile, Wood
Equipment Built-In Microwave, Dryer - Electric, Exhaust Fan, Oven/Range - Gas, Refrigerator, Stainless Steel Appliances, Washer, Water Heater
Fireplace N
Window Features Screens,Storm,Double Pane
Appliance Built-In Microwave, Dryer - Electric, Exhaust Fan, Oven/Range - Gas, Refrigerator, Stainless Steel Appliances, Washer, Water Heater
Heat Source Natural Gas
Laundry Basement, Main Floor
Exterior
Exterior Feature Screened, Porch(es), Deck(s), Patio(s)
Garage Spaces 4.0
Fence Fully, Privacy
Water Access N
View Garden/Lawn, Street, Trees/Woods
Roof Type Composite,Shingle
Accessibility None
Porch Screened, Porch(es), Deck(s), Patio(s)
Total Parking Spaces 4
Garage N
Building
Lot Description Front Yard, Level, Rear Yard, SideYard(s)
Story 3
Sewer Public Sewer
Water Public
Architectural Style Colonial
Level or Stories 3
Additional Building Above Grade, Below Grade
Structure Type Plaster Walls,Dry Wall,High
New Construction N
Schools
School District Baltimore City Public Schools
Others
Senior Community No
Tax ID 0327345492 006
Ownership Fee Simple
SqFt Source Assessor
Acceptable Financing Cash, Conventional, FHA, VA
Listing Terms Cash, Conventional, FHA, VA
Financing Cash,Conventional,FHA,VA
Special Listing Condition Standard
Read Less Info
Want to know what your home might be worth? Contact us for a FREE valuation!

Our team is ready to help you sell your home for the highest possible price ASAP

Bought with Marcia D Cephus • EXP Realty, LLC
GET MORE INFORMATION
Licensed Real Estate Broker







