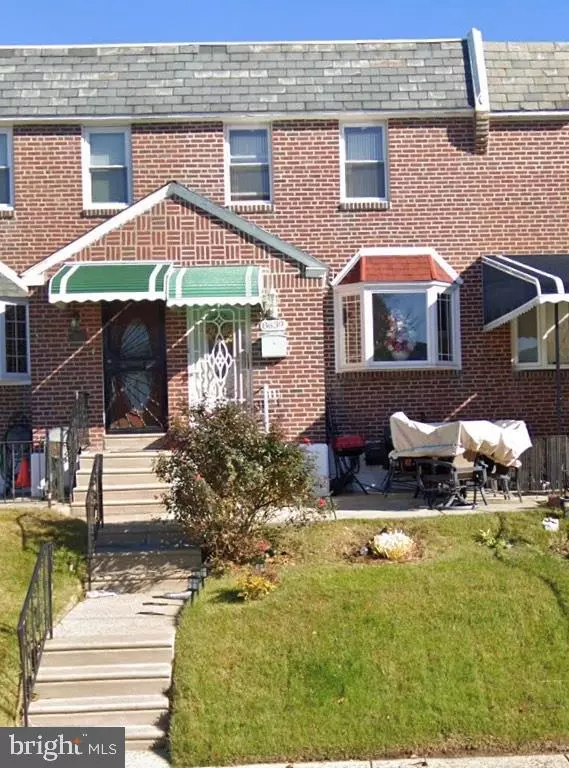$185,000
$185,000
For more information regarding the value of a property, please contact us for a free consultation.
3 Beds
2 Baths
1,164 SqFt
SOLD DATE : 10/16/2020
Key Details
Sold Price $185,000
Property Type Townhouse
Sub Type Interior Row/Townhouse
Listing Status Sold
Purchase Type For Sale
Square Footage 1,164 sqft
Price per Sqft $158
Subdivision Cedarbrook
MLS Listing ID PAPH854972
Sold Date 10/16/20
Style Traditional
Bedrooms 3
Full Baths 2
HOA Y/N N
Abv Grd Liv Area 1,164
Originating Board BRIGHT
Year Built 1950
Annual Tax Amount $1,779
Tax Year 2020
Lot Size 1,454 Sqft
Acres 0.03
Lot Dimensions 16.16 x 90.00
Property Description
ALL OFFERS DUE THURSDAY 9/10/2020 by 8PM. Curious about what makes Cedarbrook AMAZING? Come check out the neighborhood. This house boasts pride of ownership and has been well maintained over the years! Drive up to this remarkable manicured property. This home boasts 3 bedrooms and 2 full bathrooms. Enjoy family-time in a spacious living room. This home is great for entertaining with a beautifully renovated kitchen boasting lovely counter-tops, newer appliances and custom cabinetry. Harwood flooring downstairs and carpet upstairs. Newer roof and windows throughout. The basement makes for another great space to entertain family and friends. The basement also provides plenty of closet space, a full bath, utility room and an outside exit to the rear yard. This home boasts an over-sized deck off the dining room that is phenomenal for entertaining. The front also has a patio for your relaxation. Rear driveway for 2 car parking. Schedule your appointment today! Possession is immediate. Located within walking distance of public transportation, local shops and restaurants. Home is being sold AS-IS. Make a few cosmetic repairs and instantly have equity. House directly across the street recently sold for 226k. Call 267-784-3205 for more details.
Location
State PA
County Philadelphia
Area 19150 (19150)
Zoning RSA5
Rooms
Basement Full
Interior
Hot Water Natural Gas
Heating Forced Air
Cooling Central A/C
Flooring Hardwood, Carpet
Heat Source Natural Gas
Exterior
Parking Features Garage - Rear Entry
Garage Spaces 1.0
Water Access N
Roof Type Other
Accessibility None
Attached Garage 1
Total Parking Spaces 1
Garage Y
Building
Story 2
Sewer Public Sewer
Water Public
Architectural Style Traditional
Level or Stories 2
Additional Building Above Grade, Below Grade
Structure Type Dry Wall
New Construction N
Schools
Elementary Schools John F. Mccloskey School
Middle Schools John F. Mccloskey School
High Schools Martin L. King
School District The School District Of Philadelphia
Others
Senior Community No
Tax ID 502281100
Ownership Fee Simple
SqFt Source Estimated
Acceptable Financing Cash, Conventional, FHA, FHA 203(b), FHA 203(k), VA
Listing Terms Cash, Conventional, FHA, FHA 203(b), FHA 203(k), VA
Financing Cash,Conventional,FHA,FHA 203(b),FHA 203(k),VA
Special Listing Condition Standard
Read Less Info
Want to know what your home might be worth? Contact us for a FREE valuation!

Our team is ready to help you sell your home for the highest possible price ASAP

Bought with Lacenia Bridges • Realty Mark Associates-CC
GET MORE INFORMATION
Licensed Real Estate Broker





