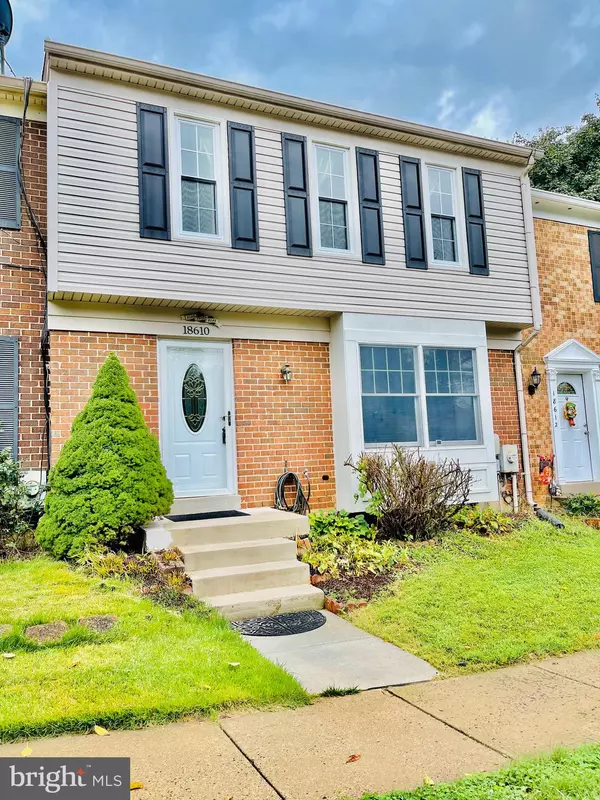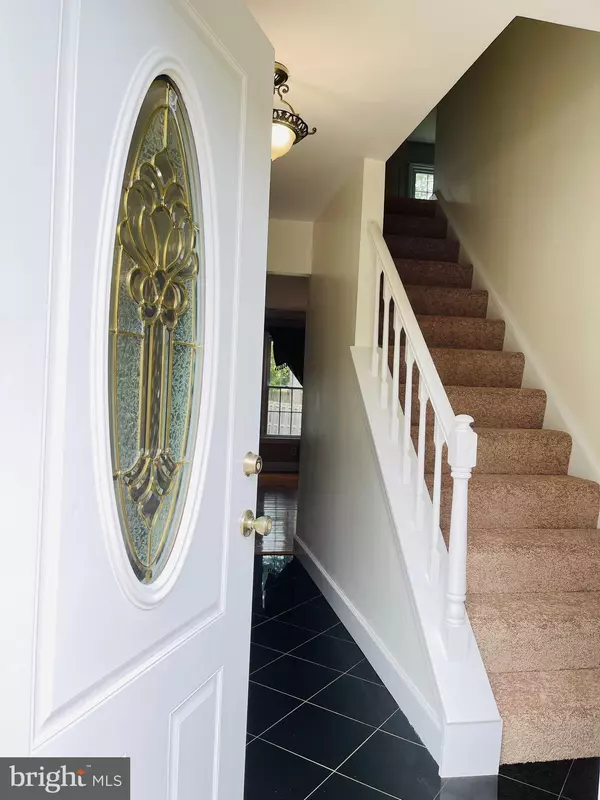$377,000
$369,995
1.9%For more information regarding the value of a property, please contact us for a free consultation.
3 Beds
4 Baths
1,911 SqFt
SOLD DATE : 11/02/2021
Key Details
Sold Price $377,000
Property Type Townhouse
Sub Type Interior Row/Townhouse
Listing Status Sold
Purchase Type For Sale
Square Footage 1,911 sqft
Price per Sqft $197
Subdivision Quail Valley
MLS Listing ID MDMC2017094
Sold Date 11/02/21
Style Traditional
Bedrooms 3
Full Baths 3
Half Baths 1
HOA Fees $88/mo
HOA Y/N Y
Abv Grd Liv Area 1,311
Originating Board BRIGHT
Year Built 1977
Annual Tax Amount $2,949
Tax Year 2020
Lot Size 2,001 Sqft
Acres 0.05
Property Description
Price dropped by a very motivated seller for a quick sale. A must-see, beautiful, light-filled townhouse located on a cul-de-sac with a huge fenced private backyard, backing to a wooded area. The freshly painted approx 1900 sq ft of house has an upgraded kitchen with granite countertop, newer cabinets and appliances. The upper level has newly installed carpet in all rooms, and the basement has new floor. The house features updated bathrooms (3.5 baths), newer roof, HVAC, windows, exterior siding (replaced 2016) and a new water heater. The house has 2 assigned parking spaces in the front and guest parking spaces nearby. Extra refrigerator in basement.
The community is family friendly and features several popular amenities like swimming pool, tennis and basketball courts. The street is a cul-de-sac and is extremely safe for children. The house is conveniently located near I-270, retail, banks, shopping, etc.
Please take all Covid-related precautions.
Location
State MD
County Montgomery
Zoning R60
Rooms
Basement Connecting Stairway, Daylight, Full, Fully Finished, Heated, Improved, Interior Access, Other
Interior
Interior Features Carpet, Ceiling Fan(s), Combination Dining/Living, Family Room Off Kitchen, Floor Plan - Traditional, Kitchen - Eat-In, Kitchen - Gourmet, Kitchen - Table Space, Laundry Chute, Primary Bath(s), Stall Shower, Tub Shower, Upgraded Countertops, Window Treatments, Wood Floors, Other
Hot Water Electric
Cooling Central A/C
Flooring Ceramic Tile, Carpet, Hardwood, Laminated, Laminate Plank
Fireplaces Number 1
Equipment Built-In Microwave, Built-In Range, Dishwasher, Disposal, Dryer - Electric, Energy Efficient Appliances, Icemaker, Instant Hot Water, Microwave, Oven - Single, Oven/Range - Electric, Refrigerator, Stainless Steel Appliances, Washer, Water Heater, Water Heater - High-Efficiency
Appliance Built-In Microwave, Built-In Range, Dishwasher, Disposal, Dryer - Electric, Energy Efficient Appliances, Icemaker, Instant Hot Water, Microwave, Oven - Single, Oven/Range - Electric, Refrigerator, Stainless Steel Appliances, Washer, Water Heater, Water Heater - High-Efficiency
Heat Source Electric
Exterior
Parking On Site 2
Amenities Available Basketball Courts, Common Grounds, Pool - Outdoor, Reserved/Assigned Parking, Swimming Pool, Tennis Courts, Tot Lots/Playground
Water Access N
Roof Type Architectural Shingle
Accessibility Level Entry - Main, Other
Garage N
Building
Lot Description Cul-de-sac, Front Yard, Landscaping, Rear Yard, Other
Story 3
Foundation Other
Sewer Public Sewer
Water Public
Architectural Style Traditional
Level or Stories 3
Additional Building Above Grade, Below Grade
Structure Type Dry Wall
New Construction N
Schools
Elementary Schools Strawberry Knoll
Middle Schools Gaithersburg
High Schools Gaithersburg
School District Montgomery County Public Schools
Others
Pets Allowed Y
HOA Fee Include Common Area Maintenance,Parking Fee,Pool(s),Road Maintenance,Snow Removal,Trash
Senior Community No
Tax ID 160901472942
Ownership Fee Simple
SqFt Source Assessor
Acceptable Financing Cash, Conventional, FHA, Negotiable
Listing Terms Cash, Conventional, FHA, Negotiable
Financing Cash,Conventional,FHA,Negotiable
Special Listing Condition Standard
Pets Allowed Case by Case Basis
Read Less Info
Want to know what your home might be worth? Contact us for a FREE valuation!

Our team is ready to help you sell your home for the highest possible price ASAP

Bought with Leticia E Gattas • Samson Properties
GET MORE INFORMATION
Licensed Real Estate Broker







