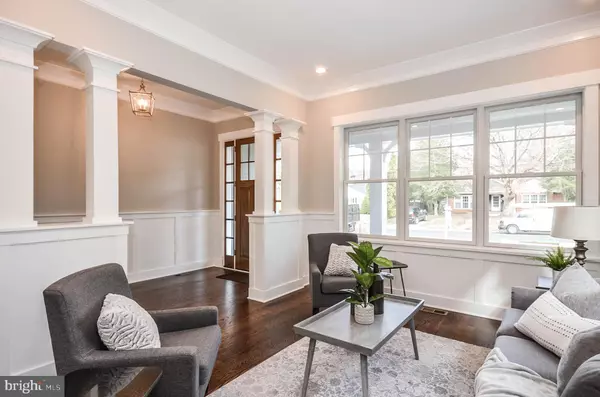$1,750,000
$1,799,900
2.8%For more information regarding the value of a property, please contact us for a free consultation.
5 Beds
5 Baths
6,644 SqFt
SOLD DATE : 10/22/2020
Key Details
Sold Price $1,750,000
Property Type Single Family Home
Sub Type Detached
Listing Status Sold
Purchase Type For Sale
Square Footage 6,644 sqft
Price per Sqft $263
Subdivision Pineview
MLS Listing ID MDMC716752
Sold Date 10/22/20
Style Colonial
Bedrooms 5
Full Baths 4
Half Baths 1
HOA Y/N N
Abv Grd Liv Area 4,800
Originating Board BRIGHT
Year Built 2020
Annual Tax Amount $8,290
Tax Year 2020
Lot Size 8,101 Sqft
Acres 0.19
Property Description
Gorgeous new luxury home in Whitman Cluster. Beautifully designed with a comfortable and easy flow, this house has 3 levels with over 6,600 sq. ft of finished space. Enjoy qualify craftsmanship with high-end finishes, special details, custom moldings, and high ceilings. Open floor plan on the main level features a gourmet kitchen with upscale cabinets, quartz counters, an extended island, breakfast bar, Thermador stainless steel appliances, butler's pantry with a wet bar, formal dining room, private office/library, a great room/family room with coffered ceiling, gas FP, and custom built ins, and a beautiful sunroom/screened porch with wood burning FP, ceiling fan, and slate floors. Gleaming hardwood floors throughout the main level, stairs, second level sitting room and hallway, and master bedroom. Top floor features a spacious master suite with a sitting area and a luxury multi shower head system, 3 additional good size bedrooms with 2 more bathrooms, a laundry room with a sink, cabinets and extra counter space, and a family sitting area/playroom/library. Designer tile work and customized closets are found in all the bathrooms and bedrooms. The fully finished walkout basement has a large rec room, an in-law/au pair suite, and plenty of extra space/storage. The home is equipped with 2 HVAC units and built in speakers. The inviting exterior includes an attractive front porch, landscaped front yard with artistic stonework, a fully fenced backyard, and a matching shed/storage in the back. Conveniently located near Pyle MS, Whitman HS and major transportation routes, this home provides easy access to downtown Bethesda, upper Montgomery County, DC and VA. Truly a dream home in an ideal location!
Location
State MD
County Montgomery
Zoning R90
Rooms
Basement Connecting Stairway, Daylight, Full, Full, Fully Finished, Heated, Improved, Interior Access, Sump Pump, Windows
Interior
Interior Features Bar, Breakfast Area, Built-Ins, Butlers Pantry, Ceiling Fan(s), Chair Railings, Crown Moldings, Dining Area, Floor Plan - Open, Kitchen - Eat-In, Kitchen - Gourmet, Kitchen - Island, Kitchen - Table Space, Primary Bath(s), Pantry, Recessed Lighting, Sprinkler System, Store/Office, Tub Shower, Walk-in Closet(s), Wet/Dry Bar, Wine Storage, Wood Floors
Hot Water Natural Gas
Heating Forced Air
Cooling Central A/C
Fireplaces Number 2
Fireplaces Type Gas/Propane, Mantel(s), Wood
Equipment Built-In Microwave, Built-In Range, Dishwasher, Disposal, Dryer, Exhaust Fan, Icemaker, Oven - Wall, Refrigerator, Stainless Steel Appliances, Washer, Water Heater
Fireplace Y
Appliance Built-In Microwave, Built-In Range, Dishwasher, Disposal, Dryer, Exhaust Fan, Icemaker, Oven - Wall, Refrigerator, Stainless Steel Appliances, Washer, Water Heater
Heat Source Natural Gas
Laundry Upper Floor
Exterior
Exterior Feature Patio(s), Porch(es), Screened
Parking Features Built In, Garage - Front Entry, Garage Door Opener
Garage Spaces 2.0
Water Access N
Accessibility Other
Porch Patio(s), Porch(es), Screened
Attached Garage 2
Total Parking Spaces 2
Garage Y
Building
Story 3
Sewer Public Sewer
Water Public
Architectural Style Colonial
Level or Stories 3
Additional Building Above Grade, Below Grade
New Construction Y
Schools
Elementary Schools Bradley Hills
Middle Schools Thomas W. Pyle
High Schools Walt Whitman
School District Montgomery County Public Schools
Others
Senior Community No
Tax ID 160700646943
Ownership Fee Simple
SqFt Source Estimated
Horse Property N
Special Listing Condition Standard
Read Less Info
Want to know what your home might be worth? Contact us for a FREE valuation!

Our team is ready to help you sell your home for the highest possible price ASAP

Bought with Karen K Thibeau • Long & Foster Real Estate, Inc.
GET MORE INFORMATION
Licensed Real Estate Broker







