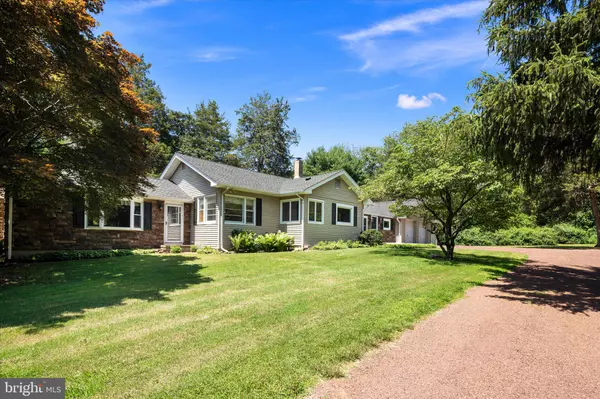$382,000
$382,000
For more information regarding the value of a property, please contact us for a free consultation.
2 Beds
1 Bath
1,658 SqFt
SOLD DATE : 08/19/2021
Key Details
Sold Price $382,000
Property Type Single Family Home
Sub Type Detached
Listing Status Sold
Purchase Type For Sale
Square Footage 1,658 sqft
Price per Sqft $230
Subdivision None Available
MLS Listing ID NJME2000364
Sold Date 08/19/21
Style Raised Ranch/Rambler
Bedrooms 2
Full Baths 1
HOA Y/N N
Abv Grd Liv Area 1,658
Originating Board BRIGHT
Year Built 1951
Annual Tax Amount $11,408
Tax Year 2019
Lot Size 3.250 Acres
Acres 3.25
Lot Dimensions 0.00 x 0.00
Property Description
Paradise found! This 1700 sq ft ranch is tucked away on 3.25 acres located at the end of the street surrounded by the grounds of the Washington Crossing State Park. Features include: 2 car garage (could be master suite?) Central air, NEW 3 BEDROOM SEPTIC (engineer is working on design now) double wall oil tank, a large FR with gas FP, The sunny kitchen has a large pantry, plenty of cabinets, stainless appliances, granite counters and a cozy breakfast space with a view. The large living room has hardwood flooring and corner windows that overlook the front yard. Two bedrooms and a pretty yellow bath with custom 50's tile that look like they were installed just yesterday. A 7 foot fence encloses the backyard with an old 3 stall pony barn that has electric and water. (maybe for your chickens?) A little wooden bridge located at the back of the yard, leads to walking trails into the park. New Roof, new deck, fresh paint! Come move in today and enjoy a little slice of heaven in Hopewell Township.
Location
State NJ
County Mercer
Area Hopewell Twp (21106)
Zoning VRC
Rooms
Other Rooms Living Room, Bedroom 2, Kitchen, Family Room, Bedroom 1, Sun/Florida Room, Mud Room
Main Level Bedrooms 2
Interior
Interior Features Breakfast Area
Hot Water Oil
Heating Forced Air
Cooling Central A/C
Fireplaces Number 1
Fireplaces Type Gas/Propane
Equipment Dishwasher, Dryer - Electric, Oven - Self Cleaning, Refrigerator, Stainless Steel Appliances, Washer
Fireplace Y
Appliance Dishwasher, Dryer - Electric, Oven - Self Cleaning, Refrigerator, Stainless Steel Appliances, Washer
Heat Source Oil
Laundry Main Floor
Exterior
Exterior Feature Deck(s), Porch(es)
Parking Features Garage Door Opener
Garage Spaces 2.0
Water Access N
View Trees/Woods
Roof Type Asphalt,Architectural Shingle
Accessibility None
Porch Deck(s), Porch(es)
Attached Garage 2
Total Parking Spaces 2
Garage Y
Building
Lot Description Backs - Parkland, Backs to Trees, Front Yard, Rear Yard
Story 1
Sewer Septic < # of BR
Water Well
Architectural Style Raised Ranch/Rambler
Level or Stories 1
Additional Building Above Grade, Below Grade
New Construction N
Schools
Elementary Schools Bear Tavern E.S.
Middle Schools Timberlane M.S.
High Schools Central H.S.
School District Hopewell Valley Regional Schools
Others
Senior Community No
Tax ID 06-00121-00037 01
Ownership Fee Simple
SqFt Source Assessor
Special Listing Condition Standard
Read Less Info
Want to know what your home might be worth? Contact us for a FREE valuation!

Our team is ready to help you sell your home for the highest possible price ASAP

Bought with Lynda M Schreiber • Corcoran Sawyer Smith
GET MORE INFORMATION
Licensed Real Estate Broker







