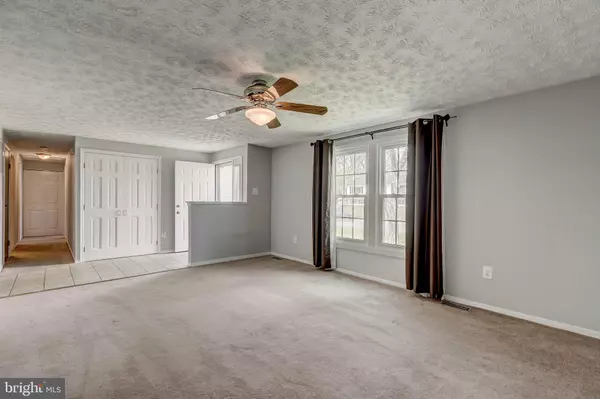$275,000
$275,000
For more information regarding the value of a property, please contact us for a free consultation.
4 Beds
3 Baths
2,664 SqFt
SOLD DATE : 05/15/2020
Key Details
Sold Price $275,000
Property Type Single Family Home
Sub Type Detached
Listing Status Sold
Purchase Type For Sale
Square Footage 2,664 sqft
Price per Sqft $103
Subdivision None Available
MLS Listing ID MDHR245400
Sold Date 05/15/20
Style Ranch/Rambler
Bedrooms 4
Full Baths 2
Half Baths 1
HOA Y/N N
Abv Grd Liv Area 1,332
Originating Board BRIGHT
Year Built 1987
Annual Tax Amount $3,724
Tax Year 2019
Lot Size 0.392 Acres
Acres 0.39
Property Description
A picture is worth a thousand words. Please visit our photo tour. Nestled in a pretty Neighborhood, this beautiful Rancher will dazzle you with its space and location. This immaculate home backs to trees and a small stream. Large, sparkling Kitchen with Island, plenty of cabinet space and slider to screened-in deck--perfect for summer dining! Spacious rooms. 3 yr windows and slider. 15x13 Master Bedroom with spotless, private bath. Grand walk-out Lower Level features a fantastic Family Room with wet bar and Pellet Stove, huge Laundry Room, spotless Half Bath and 14x13 Bedroom/Office. Family Room exits through slider to large patio. Attached 1 car Garage. Solar Panels provide an Energy Efficient Home. Private yard backing to trees and small stream will comfort you with peace and tranquility. This truly is a 5 Star Property*
Location
State MD
County Harford
Zoning R1
Rooms
Other Rooms Living Room, Primary Bedroom, Bedroom 2, Bedroom 3, Bedroom 4, Kitchen, Family Room, Foyer, Laundry, Primary Bathroom
Basement Fully Finished, Walkout Level
Main Level Bedrooms 3
Interior
Interior Features Attic, Entry Level Bedroom, Floor Plan - Traditional, Kitchen - Country, Kitchen - Table Space, Primary Bath(s)
Hot Water Electric
Heating Heat Pump(s)
Cooling Heat Pump(s), Ceiling Fan(s)
Equipment Dishwasher, Exhaust Fan, Icemaker, Oven/Range - Electric, Refrigerator, Water Dispenser, Water Heater
Fireplace N
Window Features Double Pane,Screens
Appliance Dishwasher, Exhaust Fan, Icemaker, Oven/Range - Electric, Refrigerator, Water Dispenser, Water Heater
Heat Source Electric, Solar
Laundry Basement
Exterior
Exterior Feature Deck(s), Screened
Parking Features Garage - Front Entry, Garage Door Opener
Garage Spaces 1.0
Water Access N
View Creek/Stream
Roof Type Asphalt,Shingle
Accessibility None
Porch Deck(s), Screened
Attached Garage 1
Total Parking Spaces 1
Garage Y
Building
Lot Description Backs to Trees, Stream/Creek
Story 2
Sewer Public Sewer
Water Public
Architectural Style Ranch/Rambler
Level or Stories 2
Additional Building Above Grade, Below Grade
New Construction N
Schools
School District Harford County Public Schools
Others
Senior Community No
Tax ID 1302081695
Ownership Fee Simple
SqFt Source Assessor
Acceptable Financing Conventional, FHA, Cash, VA
Listing Terms Conventional, FHA, Cash, VA
Financing Conventional,FHA,Cash,VA
Special Listing Condition Standard
Read Less Info
Want to know what your home might be worth? Contact us for a FREE valuation!

Our team is ready to help you sell your home for the highest possible price ASAP

Bought with Edward S Treadwell • Keller Williams Legacy West
GET MORE INFORMATION
Licensed Real Estate Broker







