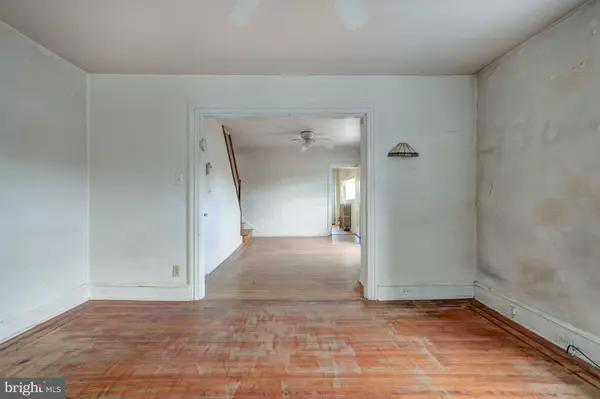$222,500
$199,900
11.3%For more information regarding the value of a property, please contact us for a free consultation.
3 Beds
1 Bath
1,408 SqFt
SOLD DATE : 12/07/2021
Key Details
Sold Price $222,500
Property Type Townhouse
Sub Type End of Row/Townhouse
Listing Status Sold
Purchase Type For Sale
Square Footage 1,408 sqft
Price per Sqft $158
Subdivision Mt Airy (West)
MLS Listing ID PAPH2041742
Sold Date 12/07/21
Style Straight Thru
Bedrooms 3
Full Baths 1
HOA Y/N N
Abv Grd Liv Area 1,408
Originating Board BRIGHT
Year Built 1925
Annual Tax Amount $3,360
Tax Year 2021
Lot Size 2,923 Sqft
Acres 0.07
Lot Dimensions 25.41 x 115.05
Property Description
303 West Mount Pleasant Ave is a 3-bed, 1-bath, semi-detached West Mount Airy fixer-upper. Are you a serious investor or a future homeowner with a vision? This home is renovation ready, making it a perfect opportunity to reinvent it for your taste and needs. There is plenty of basement storage as well as a front walkout under the porch. Ample off-street parking and a large, detached workshop out back.
This home is also conveniently located to regional rail, coffee shops, retail, restaurants, and the Weavers Way Coop. Walkability, commutability, and drivability are ideal all around! Showings begin on Friday, November 5th. Please dont delay - schedule a showing now!
Explore the interactive tour before your in-person showing.
Property being sold as-is, where-is.
Location
State PA
County Philadelphia
Area 19119 (19119)
Zoning CMX2
Direction Southeast
Rooms
Other Rooms Living Room, Dining Room, Bedroom 2, Bedroom 3, Kitchen, Basement, Bedroom 1, Full Bath
Basement Connecting Stairway, Front Entrance, Interior Access, Outside Entrance, Unfinished, Walkout Level
Interior
Interior Features Floor Plan - Traditional, Kitchen - Eat-In
Hot Water Natural Gas
Heating Radiator, Hot Water
Cooling None
Flooring Wood
Fireplace N
Heat Source Natural Gas
Laundry Basement
Exterior
Exterior Feature Deck(s)
Garage Spaces 5.0
Water Access N
Roof Type Flat
Accessibility None
Porch Deck(s)
Total Parking Spaces 5
Garage N
Building
Story 2
Foundation Stone
Sewer Public Sewer
Water Public
Architectural Style Straight Thru
Level or Stories 2
Additional Building Above Grade, Below Grade
New Construction N
Schools
School District The School District Of Philadelphia
Others
Senior Community No
Tax ID 092005100
Ownership Fee Simple
SqFt Source Assessor
Acceptable Financing Cash
Listing Terms Cash
Financing Cash
Special Listing Condition Standard
Read Less Info
Want to know what your home might be worth? Contact us for a FREE valuation!

Our team is ready to help you sell your home for the highest possible price ASAP

Bought with Matthew W Fetick • Keller Williams Realty - Kennett Square
GET MORE INFORMATION
Licensed Real Estate Broker







