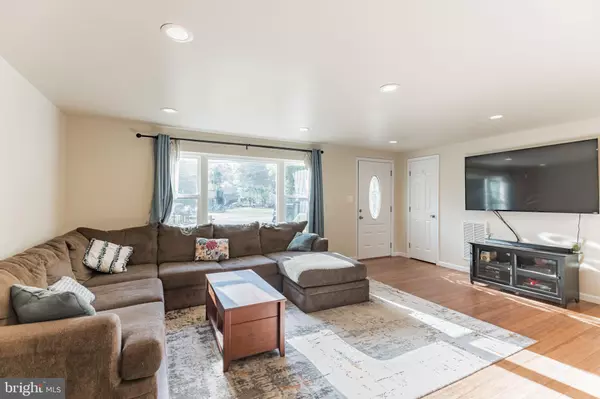$265,000
$255,000
3.9%For more information regarding the value of a property, please contact us for a free consultation.
3 Beds
2 Baths
1,104 SqFt
SOLD DATE : 11/29/2021
Key Details
Sold Price $265,000
Property Type Single Family Home
Sub Type Detached
Listing Status Sold
Purchase Type For Sale
Square Footage 1,104 sqft
Price per Sqft $240
Subdivision Chesapeake Ranch Estates
MLS Listing ID MDCA2000123
Sold Date 11/29/21
Style Ranch/Rambler
Bedrooms 3
Full Baths 2
HOA Fees $41/ann
HOA Y/N Y
Abv Grd Liv Area 1,104
Originating Board BRIGHT
Year Built 1973
Annual Tax Amount $2,300
Tax Year 2021
Lot Size 10,890 Sqft
Acres 0.25
Property Sub-Type Detached
Property Description
Wonderful one level rambler with three bedrooms and two full bathrooms. The open layout has an airy feel with natural light filling every nook and corner. Lined with shining hardwood floors, the large living room flows beautifully into the kitchen and dining area. The gorgeous kitchen features granite countertops, stainless steel appliances, and center island with breakfast bar seating. Just off of the kitchen is a separate laundry/mud room with access to the cozy side porch. There is also a rear deck overlooking the backyard. The primary bedroom offers an en-suite bathroom with custom ceramic tile shower surround. The roof, windows, siding, gutters, septic, deck, HVAC, and water heater were all new in 2016. There is an English Basement and large shed great for extra storage. Conveniently located to shops, restaurants, parks, and entertainment.
Location
State MD
County Calvert
Zoning R
Rooms
Basement Outside Entrance
Main Level Bedrooms 3
Interior
Hot Water Electric
Heating Heat Pump(s)
Cooling Heat Pump(s)
Fireplace N
Heat Source Electric
Exterior
Garage Spaces 2.0
Water Access N
Accessibility None
Total Parking Spaces 2
Garage N
Building
Story 1
Foundation Crawl Space
Sewer Private Septic Tank
Water Public
Architectural Style Ranch/Rambler
Level or Stories 1
Additional Building Above Grade, Below Grade
New Construction N
Schools
School District Calvert County Public Schools
Others
Senior Community No
Tax ID 0501118242
Ownership Fee Simple
SqFt Source Estimated
Special Listing Condition Standard
Read Less Info
Want to know what your home might be worth? Contact us for a FREE valuation!

Our team is ready to help you sell your home for the highest possible price ASAP

Bought with Levin C Sullivan Jr. • Keller Williams Preferred Properties
GET MORE INFORMATION
Licensed Real Estate Broker







