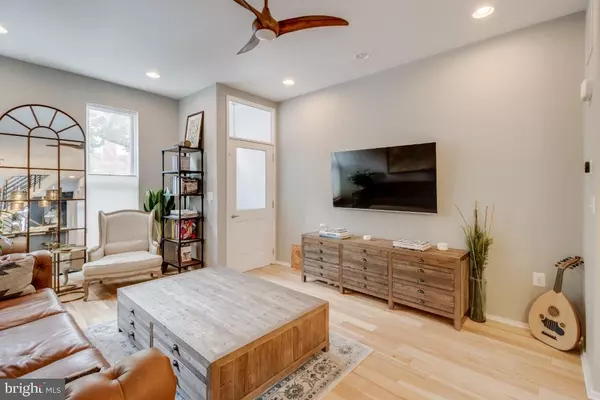$439,000
$439,900
0.2%For more information regarding the value of a property, please contact us for a free consultation.
3 Beds
3 Baths
2,740 SqFt
SOLD DATE : 09/15/2021
Key Details
Sold Price $439,000
Property Type Townhouse
Sub Type Interior Row/Townhouse
Listing Status Sold
Purchase Type For Sale
Square Footage 2,740 sqft
Price per Sqft $160
Subdivision Arts And Entertainment District
MLS Listing ID MDBA550428
Sold Date 09/15/21
Style Contemporary
Bedrooms 3
Full Baths 2
Half Baths 1
HOA Y/N N
Abv Grd Liv Area 2,151
Originating Board BRIGHT
Year Built 1920
Annual Tax Amount $6,293
Tax Year 2021
Property Description
BACK ON MARKET! BUYER FINANCING FELL THROUGH! Welcome to this luxury piece of art in the heart of the Station North Art District located just a few blocks from Penn Station with parking pad! Outstanding design creates a distinctive floor plan where every detail has been taken into consideration to ensure your home meets the highest design standard. Features open floor plan, gourmet kitchen with miles of countertop, and hardwood flooring throughout the house. Custom architecture includes a handcrafted sculptural stairwell as well as a high efficiency gas furnace, water saving faucets and shower heads, energy star light fixtures and appliances, and luxury kitchen cabinets, appliances, and white quartz countertops. The main level has a half bath, kitchen, living room, and dining room. The second floor opens into two large bedrooms, a full bath, and a walk-in laundry room. Walking into the third floor you will find a luxury master bedroom with a large walk-in closet and high ceilings, the master bath, and a space for a home office or reading area. One of a few homes in the area with a large partial basement area that could be converted to a family room for your city entertainment! Be part of this charming neighborhood which includes public art on every block, pockets, parks, a variety of maker spaces and artist studios cafes, movie theaters, restaurants, and more. It's a 7-minute walk to Penn Station for D.C. commuters, with easy access to MTA, the John Hopkins Shuttle, and much more! Home is eligible for the remaining 7 years of CHAP tax credits! Go and show!
Location
State MD
County Baltimore City
Zoning R-8
Rooms
Other Rooms Living Room, Dining Room, Bedroom 2, Bedroom 3, Kitchen, Family Room, Den, Bedroom 1, Laundry, Storage Room, Utility Room, Bathroom 1, Bathroom 2
Basement Daylight, Full, Daylight, Partial, Full, Heated, Interior Access, Partially Finished, Windows
Interior
Hot Water Natural Gas
Heating Forced Air
Cooling Central A/C
Flooring Hardwood
Equipment Dishwasher, Disposal, Microwave, Oven/Range - Gas, Range Hood, Refrigerator
Fireplace N
Appliance Dishwasher, Disposal, Microwave, Oven/Range - Gas, Range Hood, Refrigerator
Heat Source Natural Gas
Exterior
Garage Spaces 1.0
Parking On Site 1
Water Access N
Accessibility None
Total Parking Spaces 1
Garage N
Building
Story 3
Sewer Public Sewer
Water Public
Architectural Style Contemporary
Level or Stories 3
Additional Building Above Grade, Below Grade
Structure Type Dry Wall,9'+ Ceilings,Beamed Ceilings,Masonry
New Construction Y
Schools
School District Baltimore City Public Schools
Others
Senior Community No
Tax ID 0312101110 017
Ownership Fee Simple
SqFt Source Estimated
Acceptable Financing Cash, Conventional, Exchange, FHA, VA, USDA
Listing Terms Cash, Conventional, Exchange, FHA, VA, USDA
Financing Cash,Conventional,Exchange,FHA,VA,USDA
Special Listing Condition Standard
Read Less Info
Want to know what your home might be worth? Contact us for a FREE valuation!

Our team is ready to help you sell your home for the highest possible price ASAP

Bought with John Maranto • Cummings & Co. Realtors
GET MORE INFORMATION
Licensed Real Estate Broker







