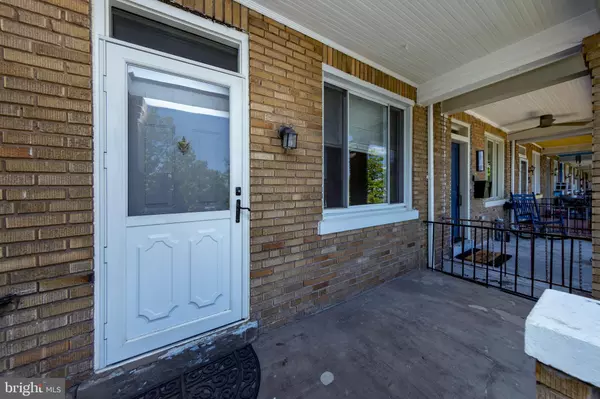$570,000
$599,000
4.8%For more information regarding the value of a property, please contact us for a free consultation.
2 Beds
2 Baths
1,232 SqFt
SOLD DATE : 07/27/2020
Key Details
Sold Price $570,000
Property Type Townhouse
Sub Type Interior Row/Townhouse
Listing Status Sold
Purchase Type For Sale
Square Footage 1,232 sqft
Price per Sqft $462
Subdivision Edgewood
MLS Listing ID DCDC468590
Sold Date 07/27/20
Style Colonial
Bedrooms 2
Full Baths 1
Half Baths 1
HOA Y/N N
Abv Grd Liv Area 1,232
Originating Board BRIGHT
Year Built 1926
Annual Tax Amount $2,509
Tax Year 2019
Lot Size 1,314 Sqft
Acres 0.03
Property Description
So you want to live or invest in one of the hottest neighborhoods in DC? Now's your chance! Gallantly perched atop a private knoll, this rarely available home feels like it sits in the sky with all the bright sunshine and glorious light that enters throughout the day. Walk in from the sitting porch out front, or from your level back driveway, which has enough off-street parking space for one (or possibly two) cars, plus your motorcycle or moped. If you so choose, convert your grassy rear driveway to a lengthy outdoor garden. As you enter from the rear, the enormous finished basement runs the length of this home, and has plenty of storage space, plus a modern powder room/half bathroom. The lower level also has a roomy separate laundry room with newer washer and dryer. The first floor of this home offers a large living room, ceiling fans in every room, and extra closet space. Using the french doors that lead from your dining room, enter into your bonus sitting room. Make this area your office or den, entertainment space, yoga studio retreat, exercise room, or even a garden greenhouse. There's also a galley kitchen with plenty of cabinets, and it has a two-way entrance from either the living room or dining room. If you so choose, open the kitchen's divider wall to make a robust open-area blended kitchen and dining room. Upstairs there are two oversized bedrooms. If you select the rear upper room for your master suite, you'll also enjoy a bonus terrace off the master bedroom - it could be your personal sunroom or even a huge walk-in closet! Your second floor bathroom is surrounded by subway tile and has a claw foot tub where you can soak your worries away while treating yourself to an elegant bath, dreamily looking at your skylight above. While this home, with its lovely hardwood floors, solid wood doors, finished basement, fenced-in backyard, and bonus rooms may need upgrades, it is move-in ready. You know you ll love this home for its gas cooking, radiator heat AND central air conditioning! Steps away from the Rhode Island Row, Rhode Island Avenue Shopping Center, Rhode Island metro (red line), buses, bike share, and shopping like Home Depot, Giant Grocery Shopping, Ross, this home offers ultimate living conveniences. You'll also be part of the first wave to experience the new retail and mixed used development nearby that includes a movie theater, dog park and pedestrian plaza (Bryant Project). This home is also situated conveniently between Catholic University, Howard University, Gallaudet University, Eckington, Brookland, Brentwood, Bloomingdale, and blocks from all the nightlife of some of DC's hottest, most modern places to explore, such as Shaw and the U Street Corridor. Don t wait! Come join the neighbors who love this neighborhood. Make this home your oasis! **Home being Sold AS-IS
Location
State DC
County Washington
Zoning R-3
Rooms
Basement Connecting Stairway, Combination, Outside Entrance, Rear Entrance
Main Level Bedrooms 2
Interior
Heating Radiator
Cooling Central A/C
Heat Source Natural Gas
Laundry Basement, Lower Floor
Exterior
Water Access N
Accessibility None
Garage N
Building
Story 3
Sewer Public Sewer
Water Public
Architectural Style Colonial
Level or Stories 3
Additional Building Above Grade, Below Grade
New Construction N
Schools
School District District Of Columbia Public Schools
Others
Senior Community No
Tax ID 3540//0041
Ownership Fee Simple
SqFt Source Assessor
Acceptable Financing Cash, Conventional, FHA
Listing Terms Cash, Conventional, FHA
Financing Cash,Conventional,FHA
Special Listing Condition Standard
Read Less Info
Want to know what your home might be worth? Contact us for a FREE valuation!

Our team is ready to help you sell your home for the highest possible price ASAP

Bought with Nazereth Samuel • The ONE Street Company
GET MORE INFORMATION
Licensed Real Estate Broker







