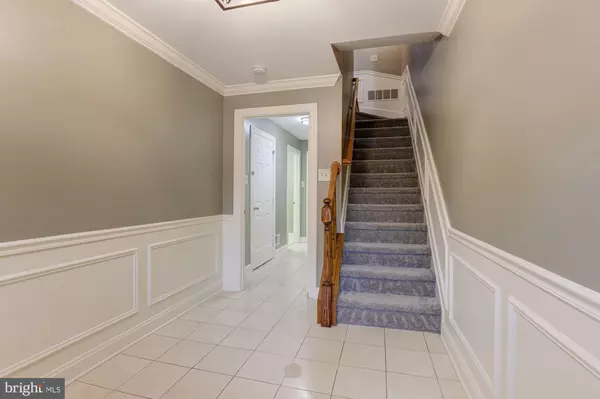$345,000
$330,000
4.5%For more information regarding the value of a property, please contact us for a free consultation.
3 Beds
3 Baths
2,107 SqFt
SOLD DATE : 11/09/2021
Key Details
Sold Price $345,000
Property Type Condo
Sub Type Condo/Co-op
Listing Status Sold
Purchase Type For Sale
Square Footage 2,107 sqft
Price per Sqft $163
Subdivision Coach House At Mcdonogh
MLS Listing ID MDBC2011244
Sold Date 11/09/21
Style Colonial
Bedrooms 3
Full Baths 2
Half Baths 1
Condo Fees $158/mo
HOA Y/N N
Abv Grd Liv Area 1,607
Originating Board BRIGHT
Year Built 1988
Annual Tax Amount $3,510
Tax Year 2021
Property Description
Absolutely spectacular townhome style condominium in the highly sought after Coach House at McDonogh community offering immaculate details and low maintenance living. Completely renovated throughout in 2021, this stunning sun drenched home showcases a neutral color palette with fresh paint, accent crown molding, chair railing, detailed box wainscotting and new designer light fixtures. Enter into the foyer with inside access to the attached one car garage, the laundry room and the entry level family room is made for lounging with new plank tile and walk outs to a back patio. Travel upstairs to the main level boasting hardwood floors and entertain guests easily in the dining room that opens to the living room, complete with a wood burning fireplace and sliding glass doors (to be replaced) to an expansive deck with a peaceful view overlooking trees. Enjoy preparing your favorite chef inspired meals while in the gourmet kitchen equipped with new stainless steel appliances, beautiful granite countertops, a large pantry and an adjacent breakfast nook with a bright bay window. The top level features brand new plush carpeting, a marble hall bathroom, linen closet and three bedrooms each adorned with vaulted ceilings, oversized closets with custom organizers and ceiling fans. Tranquility awaits you in the spacious and private primary bedroom suite with a luxurious spa bathroom with a soaking tub, glass enclosed tile shower, dual sinks and a separate water closet.
Location
State MD
County Baltimore
Zoning RESIDENTIAL
Direction Southwest
Rooms
Other Rooms Living Room, Dining Room, Primary Bedroom, Bedroom 2, Bedroom 3, Kitchen, Family Room, Den, Foyer, Breakfast Room, Laundry, Primary Bathroom, Full Bath
Interior
Interior Features Breakfast Area, Carpet, Ceiling Fan(s), Chair Railings, Crown Moldings, Dining Area, Formal/Separate Dining Room, Kitchen - Eat-In, Kitchen - Gourmet, Pantry, Primary Bath(s), Soaking Tub, Stall Shower, Tub Shower, Upgraded Countertops, Wainscotting, Wood Floors
Hot Water Electric
Heating Forced Air, Programmable Thermostat
Cooling Central A/C, Ceiling Fan(s), Programmable Thermostat
Flooring Hardwood, Marble, Carpet, Ceramic Tile
Fireplaces Number 1
Fireplaces Type Fireplace - Glass Doors, Marble, Screen, Wood
Equipment Built-In Microwave, Dishwasher, Disposal, Dryer - Electric, Dryer - Front Loading, Exhaust Fan, Icemaker, Oven/Range - Electric, Refrigerator, Stainless Steel Appliances, Washer, Water Dispenser, Water Heater
Furnishings No
Fireplace Y
Window Features Bay/Bow,Double Pane,Screens,Vinyl Clad
Appliance Built-In Microwave, Dishwasher, Disposal, Dryer - Electric, Dryer - Front Loading, Exhaust Fan, Icemaker, Oven/Range - Electric, Refrigerator, Stainless Steel Appliances, Washer, Water Dispenser, Water Heater
Heat Source Electric
Laundry Has Laundry, Lower Floor, Washer In Unit, Dryer In Unit
Exterior
Exterior Feature Brick, Deck(s), Patio(s)
Parking Features Garage Door Opener, Garage - Front Entry, Inside Access
Garage Spaces 2.0
Utilities Available Cable TV Available
Amenities Available None, Common Grounds
Water Access N
View Trees/Woods
Roof Type Shingle
Accessibility None
Porch Brick, Deck(s), Patio(s)
Attached Garage 1
Total Parking Spaces 2
Garage Y
Building
Lot Description Backs to Trees, Interior, Landscaping, No Thru Street, Partly Wooded, Rear Yard, Trees/Wooded
Story 3
Foundation Permanent
Sewer Public Sewer
Water Public
Architectural Style Colonial
Level or Stories 3
Additional Building Above Grade, Below Grade
Structure Type Dry Wall,Vaulted Ceilings
New Construction N
Schools
Elementary Schools Call School Board
Middle Schools Call School Board
High Schools Call School Board
School District Baltimore County Public Schools
Others
Pets Allowed Y
HOA Fee Include Ext Bldg Maint,Road Maintenance,Snow Removal,Trash,Common Area Maintenance,Lawn Maintenance
Senior Community No
Tax ID 04032100002533
Ownership Condominium
Security Features Main Entrance Lock,Smoke Detector
Special Listing Condition Standard
Pets Allowed No Pet Restrictions
Read Less Info
Want to know what your home might be worth? Contact us for a FREE valuation!

Our team is ready to help you sell your home for the highest possible price ASAP

Bought with Yolanda Gregory • Monument Sotheby's International Realty
GET MORE INFORMATION
Licensed Real Estate Broker







