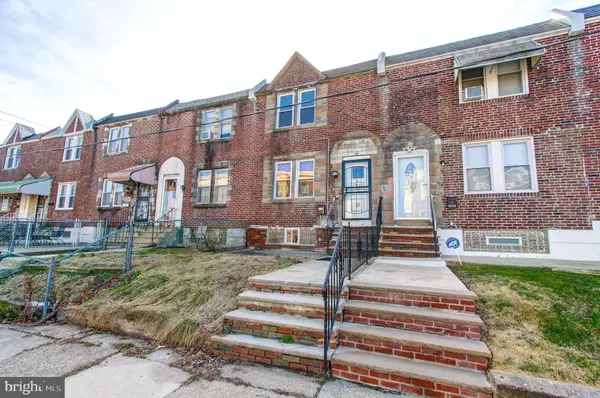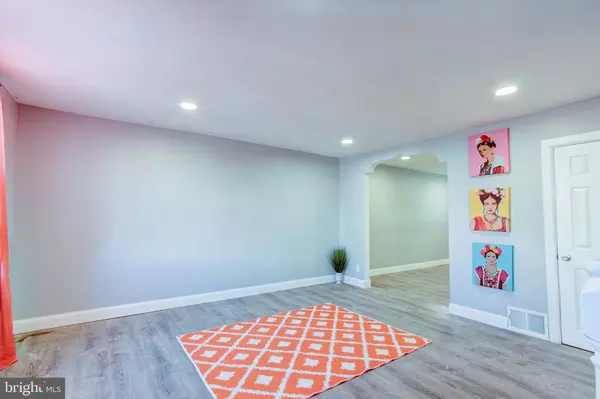$147,000
$150,000
2.0%For more information regarding the value of a property, please contact us for a free consultation.
3 Beds
2 Baths
1,046 SqFt
SOLD DATE : 09/29/2020
Key Details
Sold Price $147,000
Property Type Townhouse
Sub Type Interior Row/Townhouse
Listing Status Sold
Purchase Type For Sale
Square Footage 1,046 sqft
Price per Sqft $140
Subdivision Eastwick
MLS Listing ID PAPH868496
Sold Date 09/29/20
Style AirLite
Bedrooms 3
Full Baths 2
HOA Y/N N
Abv Grd Liv Area 1,046
Originating Board BRIGHT
Year Built 1925
Annual Tax Amount $1,356
Tax Year 2020
Lot Size 1,113 Sqft
Acres 0.03
Lot Dimensions 16.25 x 68.50
Property Description
Remarkable opportunity for first time home buyers to add homeowner to their title here in Southwest Philadelphia! Step up to 2554 S Ashford Street - a classic airlite home turned modern and distinguished. Enter immediately into a sunny demeanor brought up on the front window allowing just the right amount of natural sunlight to pour in. Neutral tones have been hand picked and laid out throughout the home, including but not limited to brand new flooring and carpeting. This quaint space is your main living quarters with nearby dining room for completion. Continue through into a lovely kitchen with modern upgrades such as salt and pepper toned granite countertops, with coordinating white shaker cabinets, and stainless steel appliance to tie it all together. Upstairs are three bedrooms each with their own ample space and storage areas for his and hers. The full sized hall bathroom features new tiling, a ceramic vanity with cabinet, and mirrors the same luxurious upgrades as the rest of the home. The square footage continues as you head downstairs to finished living quarters and an additional full bathroom. A short commute from all the bars, nightlife and restaurants in West Philadelphia as well as all of Center City, Philadelphia itself - opportunity is knocking here at 2554 S Ashford Street.
Location
State PA
County Philadelphia
Area 19153 (19153)
Zoning RSA5
Rooms
Basement Partial
Interior
Hot Water Natural Gas
Heating Forced Air
Cooling None
Heat Source Natural Gas
Exterior
Water Access N
Accessibility None
Garage N
Building
Story 2
Sewer Public Septic, Public Sewer
Water Public
Architectural Style AirLite
Level or Stories 2
Additional Building Above Grade, Below Grade
New Construction N
Schools
School District The School District Of Philadelphia
Others
Senior Community No
Tax ID 404140700
Ownership Fee Simple
SqFt Source Assessor
Special Listing Condition Standard
Read Less Info
Want to know what your home might be worth? Contact us for a FREE valuation!

Our team is ready to help you sell your home for the highest possible price ASAP

Bought with Anne Fitzgerald • Better Homes Realty Group
GET MORE INFORMATION
Licensed Real Estate Broker







