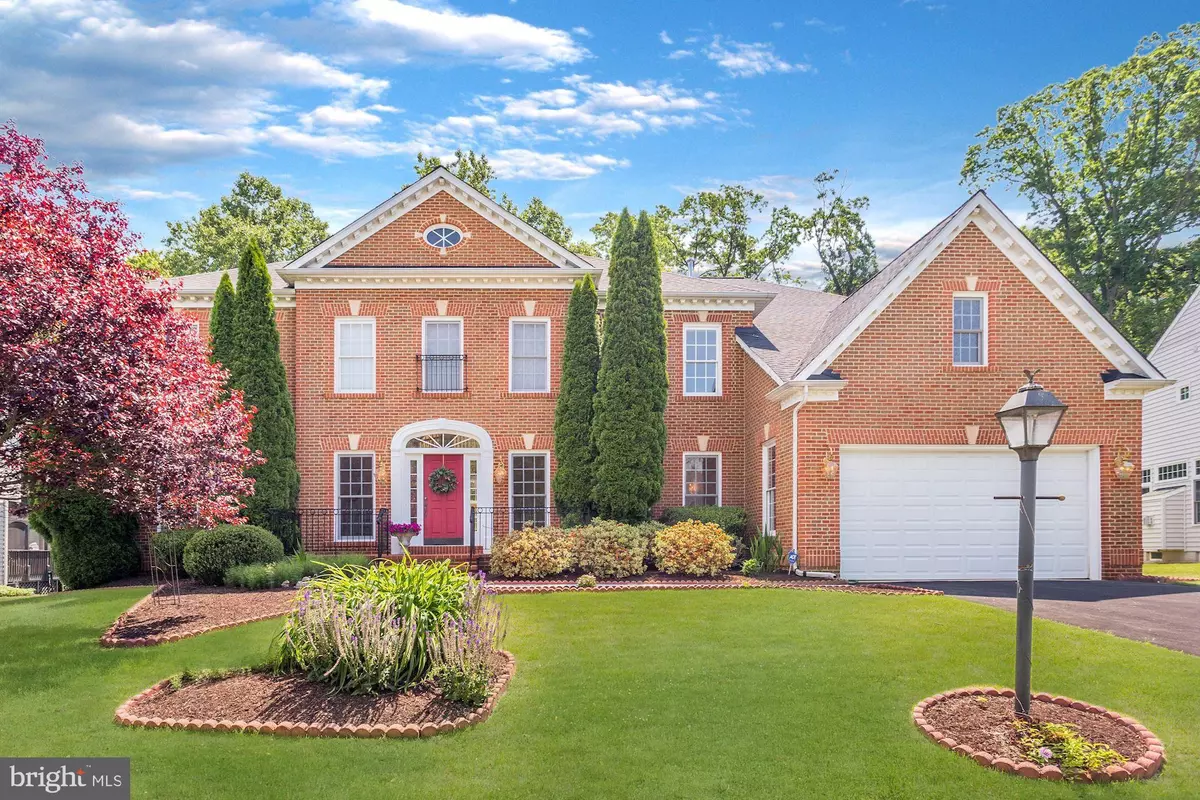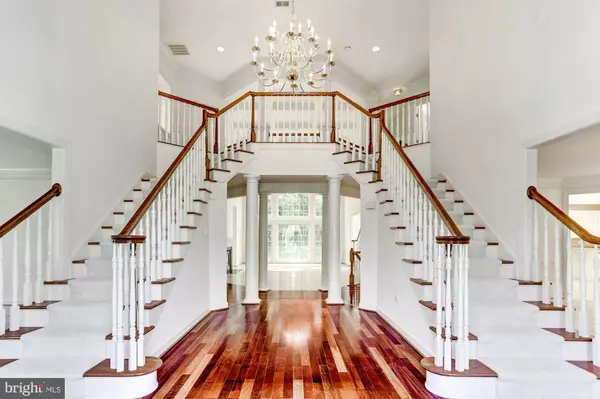$895,000
$899,000
0.4%For more information regarding the value of a property, please contact us for a free consultation.
5 Beds
6 Baths
7,282 SqFt
SOLD DATE : 09/16/2020
Key Details
Sold Price $895,000
Property Type Single Family Home
Sub Type Detached
Listing Status Sold
Purchase Type For Sale
Square Footage 7,282 sqft
Price per Sqft $122
Subdivision Redland Park
MLS Listing ID MDMC710288
Sold Date 09/16/20
Style Colonial
Bedrooms 5
Full Baths 6
HOA Fees $58/mo
HOA Y/N Y
Abv Grd Liv Area 5,482
Originating Board BRIGHT
Year Built 2000
Annual Tax Amount $9,833
Tax Year 2019
Lot Size 0.355 Acres
Acres 0.36
Property Description
NEW PRICE! OPEN BY APPT. SUNDAY 7/12 , 2-4. CALL JENNIFER TO RESERVE A TIME. Welcome to Sheffield and 18626 Reliant Drive, a beautifully appointed NV Georgian colonial on just over a third of an acre in this private enclave of luxury homes! The largest model (Monticello) built in this community (>5400 finished sf above grade and >7200 finished total with basement), original owners spared no expense when building . The premium lot backs to an extension of Rock Creek Park; the property blends seamlessly with the backdrop of trees and pastoral farmland which is the site of the Agricultural Farm Park. Showcasing generously sized living spaces throughout, the open floor plan is flooded with natural light at all times of day. The moment you enter the grand foyer with a clear view to the woods behind, prepare to be dazzled, bright white walls, coffered ceilings and twinkling chandeliers. All this is grounded by a magnificent Brazilian cherry hardwood foyer like a medallion flanked by exquisite modern premium Mirage Canadian Maple flooring. The sunny yellow kitchen/breakfast room with Italian tile floors embedded with Bisazza tile inserts, premium gold Indian granite and Van Gogh's Irises inspired backsplash is reminiscent of Tuscany. Picture yourself drinking coffee and watching the brilliant sunrise or hosting indoor/outdoor entertaining with double french doors from the breakfast area to the new large Trex deck. Behind the scenes, the new owner will have no worries with new 2 Zone Carrier HVAC system, new roof and new deck. This home has been prepared for move in and ready for a new owner to make it their own. Sheffield is a 20 year old private enclave of 160 NV and Ryan luxury homes. The community is ideally situated in Gaithersburg, at the end of Shady Grove Road (Airpark Rd) near the junction of Gaithersburg, Derwood, and Rockville. Minutes to Shady Grove metro, shopping nearby in all directions, close to 270 and the ICC. The neighborhood has matured into a gracious tree-lined community, still occupied by many original owners, it is laced with sidewalks and trails for walking/biking/running. Residents here appreciate the community spirit, the easy access to shopping, transportation and entertainment with the privacy and quiet of the natural surroundings.
Location
State MD
County Montgomery
Zoning RE1
Rooms
Other Rooms Living Room, Dining Room, Primary Bedroom, Bedroom 2, Bedroom 3, Bedroom 4, Kitchen, Game Room, Family Room, Foyer, Breakfast Room, Exercise Room, Laundry, Recreation Room, Bonus Room, Primary Bathroom, Full Bath, Additional Bedroom
Basement Connecting Stairway, Walkout Stairs
Main Level Bedrooms 1
Interior
Interior Features Attic/House Fan, Breakfast Area, Built-Ins, Carpet, Ceiling Fan(s), Chair Railings, Combination Kitchen/Dining, Crown Moldings, Curved Staircase, Dining Area, Double/Dual Staircase, Family Room Off Kitchen, Floor Plan - Open, Floor Plan - Traditional, Formal/Separate Dining Room, Kitchen - Eat-In, Kitchen - Gourmet, Kitchen - Island, Primary Bath(s), Recessed Lighting, Soaking Tub, Stall Shower, Store/Office, Tub Shower, Upgraded Countertops, Walk-in Closet(s), Wood Floors, Other
Hot Water Natural Gas
Heating Forced Air, Zoned
Cooling Central A/C, Zoned
Fireplaces Number 1
Fireplaces Type Gas/Propane, Mantel(s)
Equipment Cooktop, Dishwasher, Disposal, Dryer, Icemaker, Exhaust Fan, Oven - Double, Refrigerator, Washer, Water Heater
Fireplace Y
Window Features Atrium
Appliance Cooktop, Dishwasher, Disposal, Dryer, Icemaker, Exhaust Fan, Oven - Double, Refrigerator, Washer, Water Heater
Heat Source Natural Gas
Laundry Main Floor
Exterior
Exterior Feature Deck(s)
Parking Features Garage - Front Entry, Garage Door Opener, Inside Access
Garage Spaces 4.0
Water Access N
Accessibility None
Porch Deck(s)
Attached Garage 2
Total Parking Spaces 4
Garage Y
Building
Lot Description Backs - Parkland, Backs to Trees
Story 3
Sewer Public Sewer
Water Public
Architectural Style Colonial
Level or Stories 3
Additional Building Above Grade, Below Grade
New Construction N
Schools
Elementary Schools Judith A. Resnik
Middle Schools Redland
High Schools Col. Zadok A. Magruder
School District Montgomery County Public Schools
Others
Pets Allowed Y
HOA Fee Include Common Area Maintenance,Trash
Senior Community No
Tax ID 160103265086
Ownership Fee Simple
SqFt Source Assessor
Special Listing Condition Standard
Pets Allowed Cats OK, Dogs OK
Read Less Info
Want to know what your home might be worth? Contact us for a FREE valuation!

Our team is ready to help you sell your home for the highest possible price ASAP

Bought with Eileen M McNicholas • Northrop Realty
GET MORE INFORMATION
Licensed Real Estate Broker







