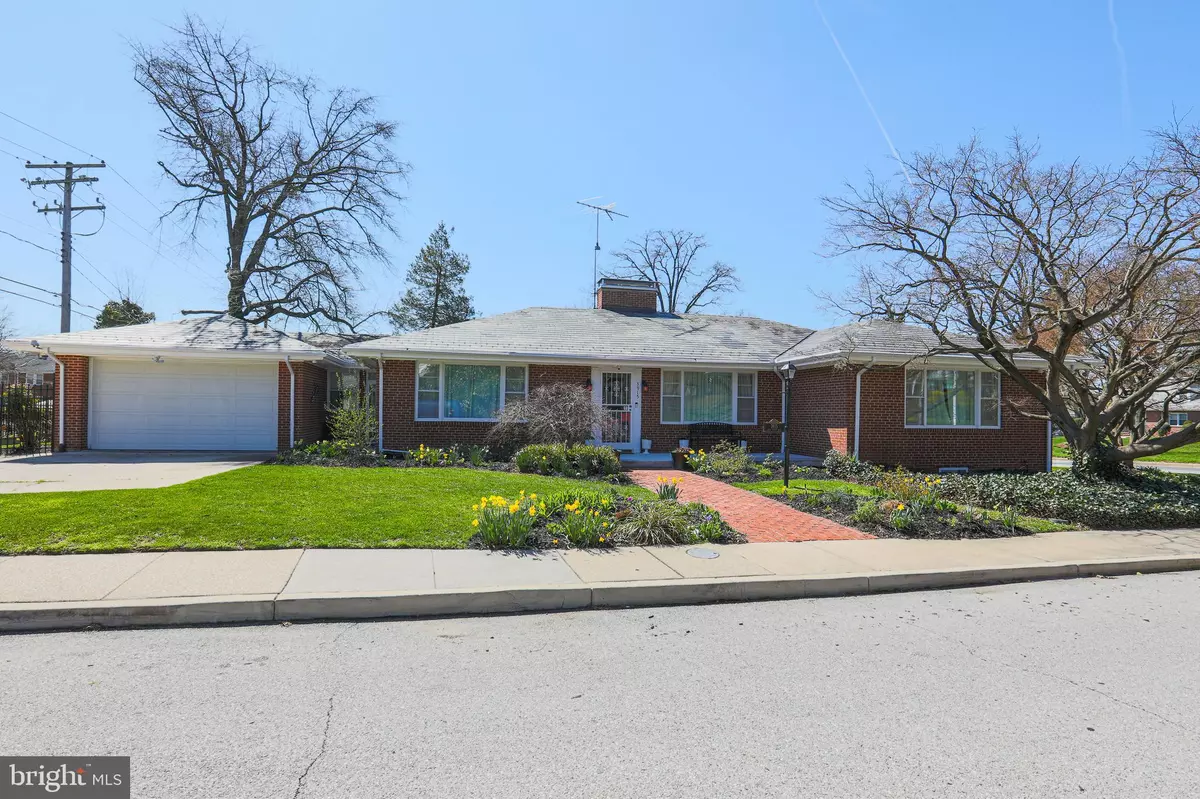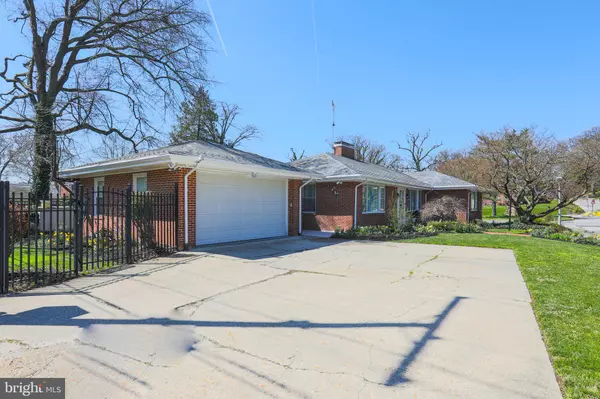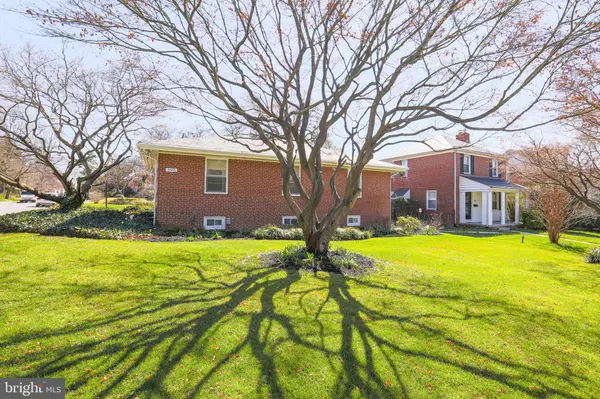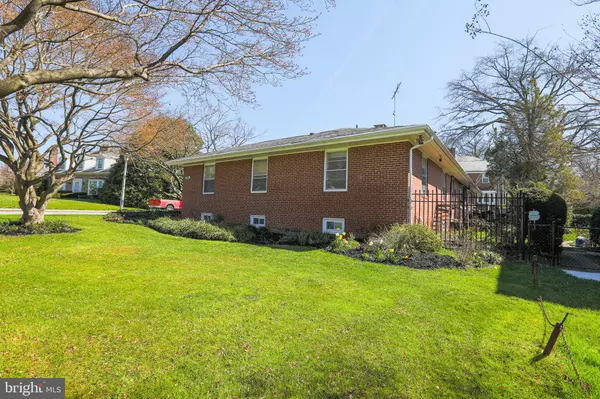$415,000
$399,900
3.8%For more information regarding the value of a property, please contact us for a free consultation.
3 Beds
3 Baths
3,810 SqFt
SOLD DATE : 05/05/2021
Key Details
Sold Price $415,000
Property Type Single Family Home
Sub Type Detached
Listing Status Sold
Purchase Type For Sale
Square Footage 3,810 sqft
Price per Sqft $108
Subdivision Northwood
MLS Listing ID MDBA544738
Sold Date 05/05/21
Style Ranch/Rambler
Bedrooms 3
Full Baths 3
HOA Fees $2/ann
HOA Y/N Y
Abv Grd Liv Area 1,910
Originating Board BRIGHT
Year Built 1941
Annual Tax Amount $5,767
Tax Year 2020
Lot Size 8,866 Sqft
Acres 0.2
Property Description
MULTIPLE OFFERS-- HIGHEST AND BEST DUE BY 5:00 PM- MONDAY APRIL 5-- Let your inner chef run wild in the fantastic gourmet kitchen with GE Cafe premium appliances and Advantium microwave double oven. This home has it all. Stunning artistic, patterned tile in the kitchen and dining room. The whole house has been upgraded and is a Smart Home. ISo much storage! Two wood-burning fireplaces. Cedar-lined closets. Fabulous mudroom off of the 2 car garage with storage for all of your shoes...no dirt in the house! These sellers have thought of everything. This is a smart house with a full control room in the fully finished basement that has a multitude of possibilities for any buyer. Large open space and a wet bar, great for entertaining. Plus 3 additional rooms that could be used for offices, yoga or exercise, guest or additional bedrooms, whatever you desire. Come see it today!
Location
State MD
County Baltimore City
Zoning R-3
Rooms
Basement Fully Finished
Main Level Bedrooms 3
Interior
Interior Features Floor Plan - Open, Kitchen - Gourmet, Kitchen - Island, Dining Area, Sprinkler System, Upgraded Countertops, Wet/Dry Bar, Wood Floors
Hot Water Natural Gas
Heating Heat Pump(s)
Cooling Central A/C
Flooring Hardwood, Other
Fireplaces Number 2
Fireplaces Type Brick, Wood
Equipment Built-In Microwave, Cooktop, Dishwasher, Dryer, Refrigerator, Washer
Fireplace Y
Appliance Built-In Microwave, Cooktop, Dishwasher, Dryer, Refrigerator, Washer
Heat Source Natural Gas
Exterior
Parking Features Garage - Front Entry
Garage Spaces 8.0
Water Access N
Roof Type Slate
Accessibility None
Attached Garage 2
Total Parking Spaces 8
Garage Y
Building
Story 2
Sewer Public Septic, Public Sewer
Water Public
Architectural Style Ranch/Rambler
Level or Stories 2
Additional Building Above Grade, Below Grade
New Construction N
Schools
School District Baltimore City Public Schools
Others
Pets Allowed Y
Senior Community No
Tax ID 0309243970G001B
Ownership Fee Simple
SqFt Source Assessor
Security Features Exterior Cameras,Security System
Acceptable Financing Cash, Conventional, FHA, VA
Listing Terms Cash, Conventional, FHA, VA
Financing Cash,Conventional,FHA,VA
Special Listing Condition Standard
Pets Allowed Dogs OK, Cats OK
Read Less Info
Want to know what your home might be worth? Contact us for a FREE valuation!

Our team is ready to help you sell your home for the highest possible price ASAP

Bought with Teal Clise • EXP Realty, LLC
GET MORE INFORMATION
Licensed Real Estate Broker







