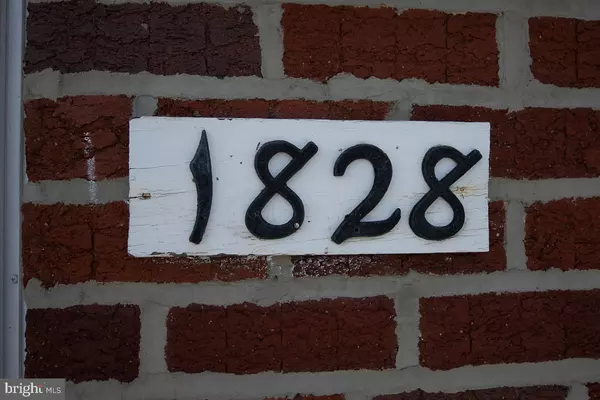$243,000
$225,000
8.0%For more information regarding the value of a property, please contact us for a free consultation.
3 Beds
2 Baths
1,276 SqFt
SOLD DATE : 10/14/2020
Key Details
Sold Price $243,000
Property Type Single Family Home
Sub Type Twin/Semi-Detached
Listing Status Sold
Purchase Type For Sale
Square Footage 1,276 sqft
Price per Sqft $190
Subdivision Bells Corner
MLS Listing ID PAPH928606
Sold Date 10/14/20
Style Straight Thru
Bedrooms 3
Full Baths 1
Half Baths 1
HOA Y/N N
Abv Grd Liv Area 1,276
Originating Board BRIGHT
Year Built 1960
Annual Tax Amount $2,874
Tax Year 2020
Lot Size 2,156 Sqft
Acres 0.05
Lot Dimensions 24.50 x 88.00
Property Description
Welcome to this 2 story well-maintained twin in the Bells Corner neighborhood of Philadelphia. As you walk into this home, one of the first things youll notice is the amount of natural light that all the large windows bring in. A fully carpeted living room offers lots of space for family to gather for a cozy movie night after a warm dinner prepared in your newly updated kitchen just off the dining area. This gorgeous kitchen was tastefully updated with a breakfast bar, brand new modern grey cabinets, granite countertops, tile backsplash, new refrigerator, and laminate floors. The updates continue out the back door where youll find a brand new Trex deck made for enjoying your morning coffee or a glass of wine after a day at work. On the second floor, the master bedroom is graced with hardwood floors, large window, 2 large closets and ceiling fan. Two more spacious bedrooms and a full bathroom with new tub completes the second floor. If youre looking for extra space, this home includes a partially finished walkout basement that would make a great playroom or office and includes a laundry room and powder room. With easy access to major highways and the train station, nearby parks, and shopping, this is in an ideal location for city living. Come visit us for a tour and settle into your new home by Fall!
Location
State PA
County Philadelphia
Area 19152 (19152)
Zoning RSA3
Rooms
Other Rooms Living Room, Dining Room, Primary Bedroom, Bedroom 2, Bedroom 3, Kitchen, Basement
Basement Full, Partially Finished, Walkout Level, Outside Entrance
Interior
Interior Features Ceiling Fan(s), Upgraded Countertops
Hot Water Natural Gas
Heating Forced Air
Cooling Central A/C
Flooring Hardwood, Laminated, Carpet
Equipment Washer, Dryer, Oven - Single, Refrigerator
Fireplace N
Appliance Washer, Dryer, Oven - Single, Refrigerator
Heat Source Natural Gas
Laundry Basement
Exterior
Exterior Feature Patio(s)
Fence Chain Link
Utilities Available Cable TV, Phone
Water Access N
Roof Type Flat
Accessibility None
Porch Patio(s)
Garage N
Building
Story 2
Sewer Public Sewer
Water Public
Architectural Style Straight Thru
Level or Stories 2
Additional Building Above Grade, Below Grade
New Construction N
Schools
Elementary Schools Louis H. Farrell School
Middle Schools Louis H. Farrell School
High Schools Northeast
School District The School District Of Philadelphia
Others
Senior Community No
Tax ID 562203400
Ownership Fee Simple
SqFt Source Assessor
Acceptable Financing Cash, Conventional, FHA, VA
Horse Property N
Listing Terms Cash, Conventional, FHA, VA
Financing Cash,Conventional,FHA,VA
Special Listing Condition Standard
Read Less Info
Want to know what your home might be worth? Contact us for a FREE valuation!

Our team is ready to help you sell your home for the highest possible price ASAP

Bought with Michael Faber • KW Philly
GET MORE INFORMATION
Licensed Real Estate Broker







