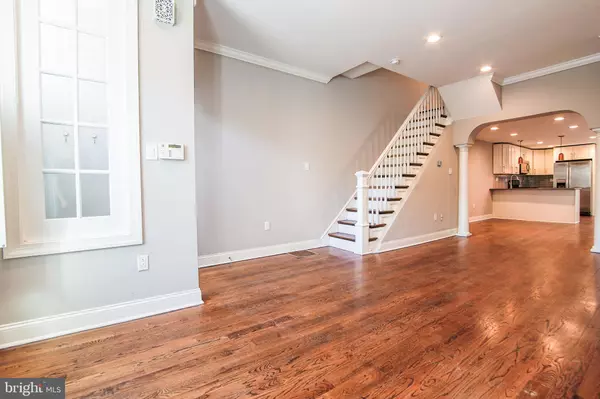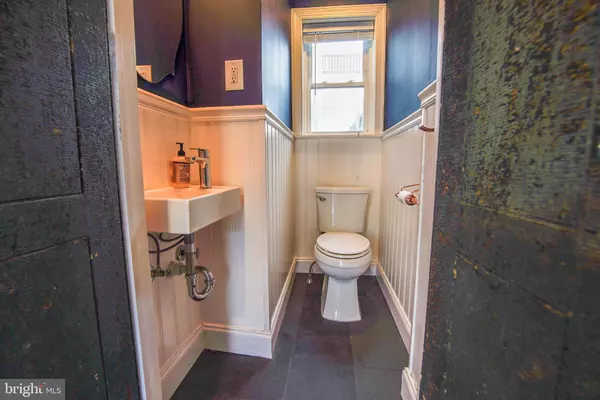$480,000
$489,900
2.0%For more information regarding the value of a property, please contact us for a free consultation.
3 Beds
3 Baths
1,605 SqFt
SOLD DATE : 07/24/2020
Key Details
Sold Price $480,000
Property Type Townhouse
Sub Type Interior Row/Townhouse
Listing Status Sold
Purchase Type For Sale
Square Footage 1,605 sqft
Price per Sqft $299
Subdivision Francisville
MLS Listing ID PAPH894918
Sold Date 07/24/20
Style Straight Thru,Traditional
Bedrooms 3
Full Baths 2
Half Baths 1
HOA Y/N N
Abv Grd Liv Area 1,605
Originating Board BRIGHT
Year Built 1920
Annual Tax Amount $6,011
Tax Year 2020
Lot Size 1,050 Sqft
Acres 0.02
Lot Dimensions 15.00 x 70.00
Property Description
Such a charming, three-story rowhouse in Francisville, bordering nearby Art Museum and Fairmount. As you enter through the original vestibule, you will notice that the room is filled with bright light and an open floor plan. Just steps away on the first level is a powder room, adding a nice touch on the main floor, as well as an updated kitchen. Two guest-bedrooms on the second floor are generous for queen beds and closest space and also a spacious guest bathroom. On this floor you will also find a laundry room, making those chores a little easier. The master bedroom suite occupies the third floor, along with a bathroom and perfect views of the city. Have the perfect BBQ in your spacious backyard. Since Septa's 33 bus is right at the corner and subway access is only four blocks east, commuting down to Center City or north to Temple University is very easy. You can also hang out in the neighborhood as Fairmount Ave is super close and local favorites such as - Tela's Market, Zorba's, Bar Hygge, and Jack's Firehouse are easy to get to. Enjoy concerts nearby at The Met, and be within walking distance to The Gesu School and St. Joe's Prep private school on Girard Ave. Last but not least, there is a perfect opportunity for the new owner to add on a roofdeck for a stellar view of the entire city! *Seller is offering a $5000 seller credit towards closing costs with an accepted offer*
Location
State PA
County Philadelphia
Area 19130 (19130)
Zoning RM1
Rooms
Basement Other, Partially Finished
Interior
Heating Forced Air
Cooling Central A/C
Flooring Hardwood, Ceramic Tile
Equipment Built-In Microwave, Dishwasher, Disposal, Dryer - Electric, Refrigerator, Washer, Water Heater - High-Efficiency
Furnishings No
Fireplace N
Window Features Energy Efficient,Double Hung
Appliance Built-In Microwave, Dishwasher, Disposal, Dryer - Electric, Refrigerator, Washer, Water Heater - High-Efficiency
Heat Source Natural Gas
Laundry Upper Floor
Exterior
Water Access N
Roof Type Flat,Pitched
Accessibility 2+ Access Exits
Garage N
Building
Story 3
Sewer Public Sewer
Water Public
Architectural Style Straight Thru, Traditional
Level or Stories 3
Additional Building Above Grade, Below Grade
New Construction N
Schools
School District The School District Of Philadelphia
Others
Senior Community No
Tax ID 152290500
Ownership Fee Simple
SqFt Source Assessor
Acceptable Financing Cash, Conventional, VA
Listing Terms Cash, Conventional, VA
Financing Cash,Conventional,VA
Special Listing Condition Standard
Read Less Info
Want to know what your home might be worth? Contact us for a FREE valuation!

Our team is ready to help you sell your home for the highest possible price ASAP

Bought with Nicholas Petryszyn • KW Philly
GET MORE INFORMATION
Licensed Real Estate Broker







