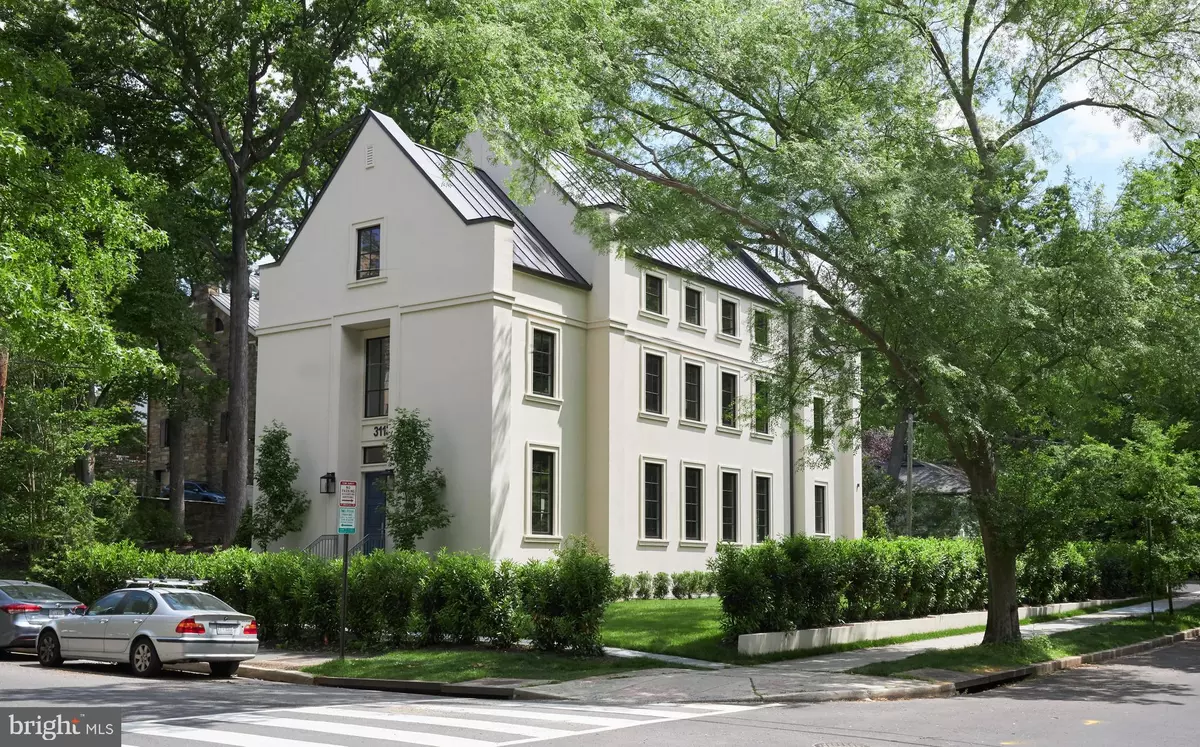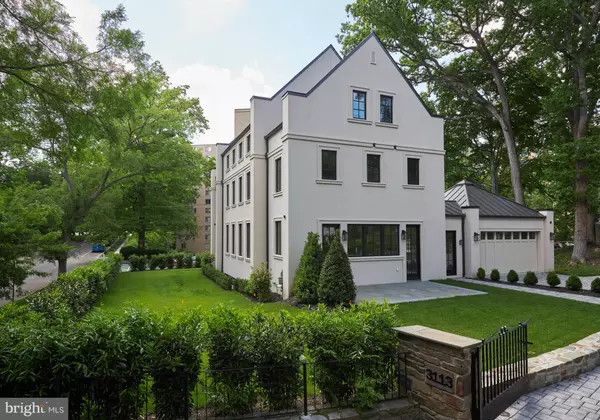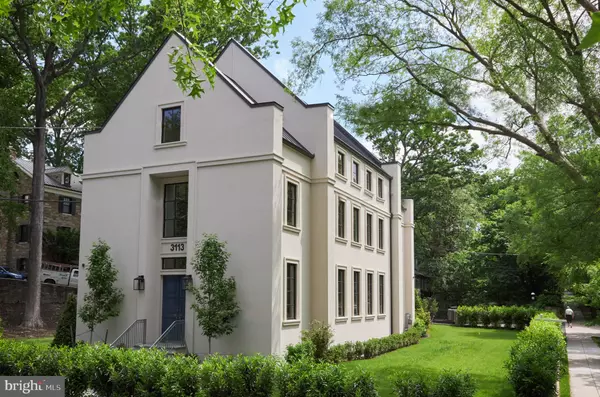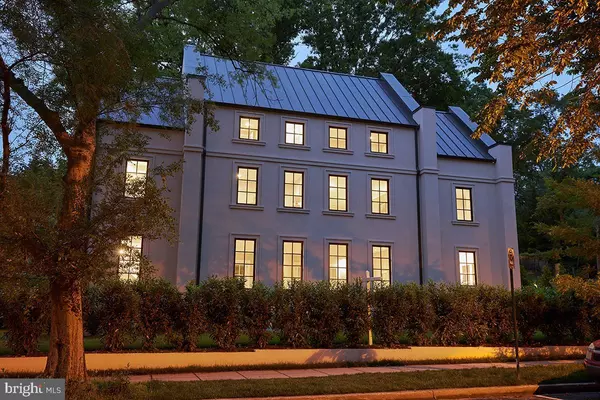$2,760,000
$2,995,000
7.8%For more information regarding the value of a property, please contact us for a free consultation.
6 Beds
8 Baths
6,955 SqFt
SOLD DATE : 07/20/2020
Key Details
Sold Price $2,760,000
Property Type Single Family Home
Sub Type Detached
Listing Status Sold
Purchase Type For Sale
Square Footage 6,955 sqft
Price per Sqft $396
Subdivision Forest Hills
MLS Listing ID DCDC470190
Sold Date 07/20/20
Style Transitional
Bedrooms 6
Full Baths 6
Half Baths 2
HOA Y/N N
Abv Grd Liv Area 5,345
Originating Board BRIGHT
Year Built 2019
Annual Tax Amount $3,195
Tax Year 2019
Lot Size 10,689 Sqft
Acres 0.25
Property Description
Exquisite new construction home designed by Christian Zapatka and built to perfection by JEFFCO Development. The setting of this fabulous home is the perfect balance of true urban living: it is just a 5-minute stroll to metro, shopping and dining, yet has direct access to nature via Soapstone Valley Park and Trail. This home was built with every conceivable luxury and convenience. The main level is designed for entertaining, featuring a gourmet eat-in kitchen with double Sub Zero refrigerator, Wolf range, and incredible marble waterfall island. An oversized great room boasts views of Rock Creek Park, a gas fireplace, multiple seating areas, elevator access to all 4 levels, and a guest entrance for parties. The second level features a fabulous master suite, including two sitting rooms, a walk-in closet/dressing room, a luxurious bathroom, and an additional bedroom suite. The third floor has 3 additional bedrooms, all with en suite baths, plus another sitting room. The lower level features an extra-large recreation room as well as an additional bedroom with en suite bath. Flat lot with ample yard, two stone terraces, and an in-ground sprinkler system. 2 Car Garage with power installed for electric car chargers. VIDEO AND PHOTO Link: https://peterevansphotography.com/albemarle3113.htm
Location
State DC
County Washington
Zoning RESIDENTIAL
Direction South
Rooms
Basement Daylight, Full, Full, Fully Finished, Heated, Improved, Interior Access, Windows
Interior
Hot Water Natural Gas
Heating Forced Air
Cooling Central A/C
Flooring Hardwood
Fireplaces Number 1
Fireplace Y
Heat Source Natural Gas
Exterior
Parking Features Garage - Side Entry, Garage - Rear Entry
Garage Spaces 4.0
Water Access N
View Park/Greenbelt, Panoramic, City
Roof Type Metal
Accessibility Elevator
Attached Garage 2
Total Parking Spaces 4
Garage Y
Building
Story 3
Sewer Public Sewer
Water Public
Architectural Style Transitional
Level or Stories 3
Additional Building Above Grade, Below Grade
New Construction Y
Schools
Elementary Schools Murch
Middle Schools Deal
High Schools Jackson-Reed
School District District Of Columbia Public Schools
Others
Senior Community No
Tax ID 2041//0027
Ownership Fee Simple
SqFt Source Assessor
Special Listing Condition Standard
Read Less Info
Want to know what your home might be worth? Contact us for a FREE valuation!

Our team is ready to help you sell your home for the highest possible price ASAP

Bought with Stuart N Naranch • Redfin Corp
GET MORE INFORMATION
Licensed Real Estate Broker







