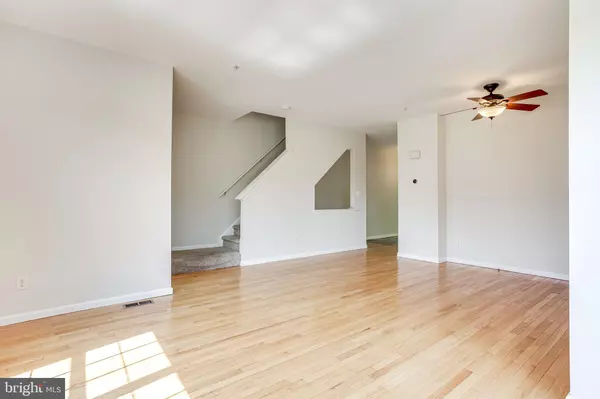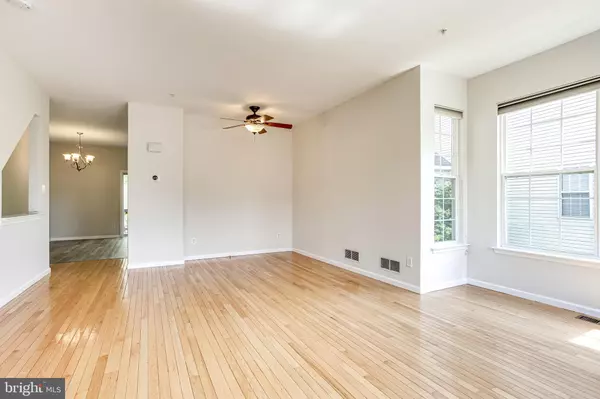$220,000
$199,900
10.1%For more information regarding the value of a property, please contact us for a free consultation.
3 Beds
3 Baths
1,756 SqFt
SOLD DATE : 05/28/2021
Key Details
Sold Price $220,000
Property Type Townhouse
Sub Type End of Row/Townhouse
Listing Status Sold
Purchase Type For Sale
Square Footage 1,756 sqft
Price per Sqft $125
Subdivision Persimmon Creek
MLS Listing ID MDCC173906
Sold Date 05/28/21
Style Traditional
Bedrooms 3
Full Baths 2
Half Baths 1
HOA Fees $24/ann
HOA Y/N Y
Abv Grd Liv Area 1,308
Originating Board BRIGHT
Year Built 2001
Annual Tax Amount $1,886
Tax Year 2020
Lot Size 2,900 Sqft
Acres 0.07
Property Description
This 3 Bedroom, 2.5 Bath End-of-Group Townhome with 1-Car Garage in Persimmon Creek is a Must-See! This Tranquil, Suburban Oasis Backs to Woods and a Stream from the Christina River, where Four Seasons of Beautiful Natural Views Await You. The Main Level includes a Light-Filled Combination Living Room/Dining Room with Hardwood Floors, Half Bath, and Eat-In Kitchen with Stainless Appliances and Sliders to the Rear Deck, the Perfect Park-Like Spot for Morning Coffee or Unwinding After a Long Day at the Edge of the Forest Canopy. On the Upper Level, the Master Bedroom features a Vaulted Ceiling, Large Windows Overlooking the Woods, and Attached Master Bath. Two Additional Spacious Bedrooms and Hall Full Bath Complete this Level. The Finished Lower Level has the Main Entry Foyer, Family Room with Sliders to a Deep Rear Yard, and Laundry Area. Freshly Painted throughout and boasting Brand New Luxury Vinyl Plank flooring in the Kitchen and All Bathrooms, this Home is Move-In Ready! The Persimmon Creek Neighborhood Features Sprawling Green Common Spaces and a Playground for the kids, and is Conveniently located Close to Shopping, and Minutes away from the Maryland/Delaware State Line, I-95, and University of Delaware.
Location
State MD
County Cecil
Zoning UR
Rooms
Other Rooms Living Room, Dining Room, Primary Bedroom, Bedroom 2, Bedroom 3, Kitchen, Family Room, Foyer, Primary Bathroom, Full Bath
Interior
Interior Features Kitchen - Eat-In, Primary Bath(s), Wood Floors, Attic, Carpet, Ceiling Fan(s), Pantry, Breakfast Area, Chair Railings, Combination Dining/Living, Dining Area, Floor Plan - Open, Kitchen - Table Space, Recessed Lighting, Tub Shower
Hot Water Natural Gas
Heating Forced Air
Cooling Central A/C
Equipment Disposal, Refrigerator, Built-In Microwave, Dishwasher, Dryer, Exhaust Fan, Stainless Steel Appliances, Washer, Water Heater, Icemaker, Microwave, Oven - Double, Oven/Range - Electric, Stove
Fireplace N
Window Features Screens
Appliance Disposal, Refrigerator, Built-In Microwave, Dishwasher, Dryer, Exhaust Fan, Stainless Steel Appliances, Washer, Water Heater, Icemaker, Microwave, Oven - Double, Oven/Range - Electric, Stove
Heat Source Natural Gas
Laundry Basement, Lower Floor, Has Laundry, Hookup
Exterior
Exterior Feature Deck(s)
Parking Features Garage Door Opener, Garage - Front Entry, Inside Access
Garage Spaces 3.0
Water Access N
View Trees/Woods
Accessibility None
Porch Deck(s)
Attached Garage 1
Total Parking Spaces 3
Garage Y
Building
Story 3
Sewer Public Sewer
Water Public
Architectural Style Traditional
Level or Stories 3
Additional Building Above Grade, Below Grade
Structure Type Vaulted Ceilings,High
New Construction N
Schools
Elementary Schools Cecil Manor
Middle Schools Cherry Hill
High Schools Elkton
School District Cecil County Public Schools
Others
Senior Community No
Tax ID 0804041887
Ownership Fee Simple
SqFt Source Assessor
Special Listing Condition Standard
Read Less Info
Want to know what your home might be worth? Contact us for a FREE valuation!

Our team is ready to help you sell your home for the highest possible price ASAP

Bought with Heidi B Nequist • Coldwell Banker Realty
GET MORE INFORMATION
Licensed Real Estate Broker







