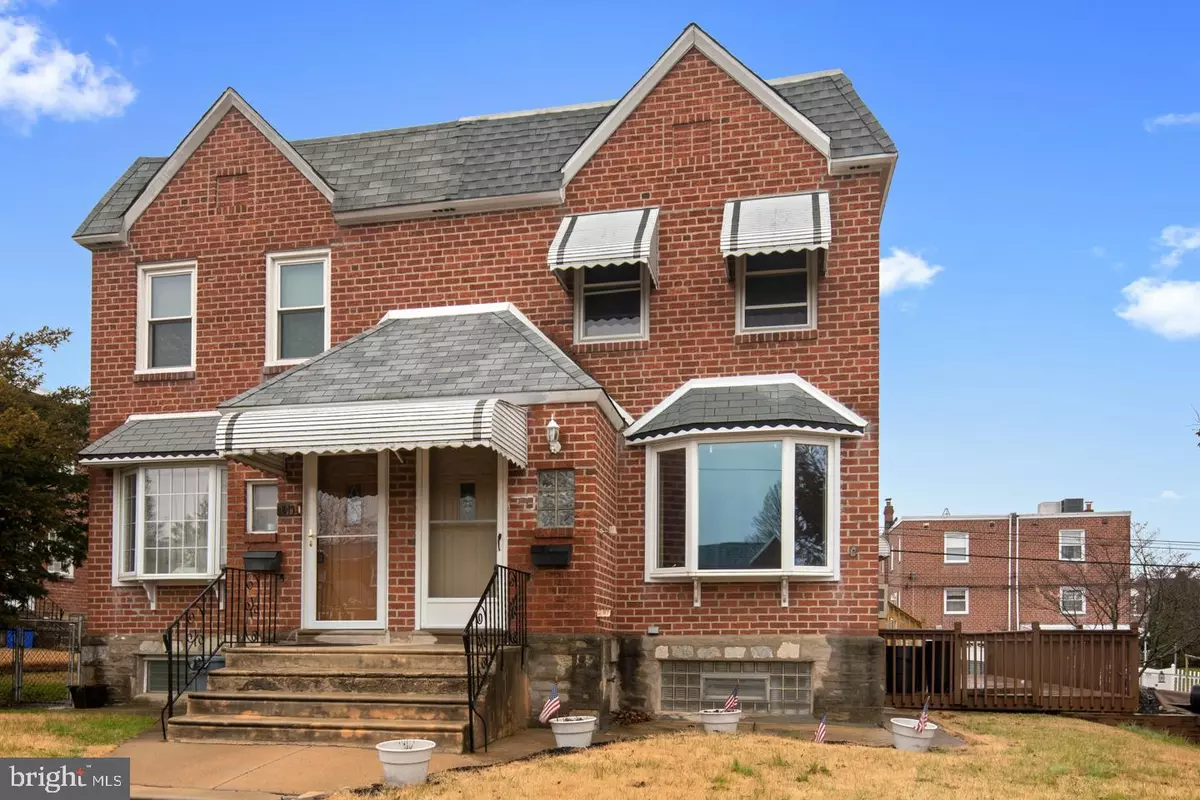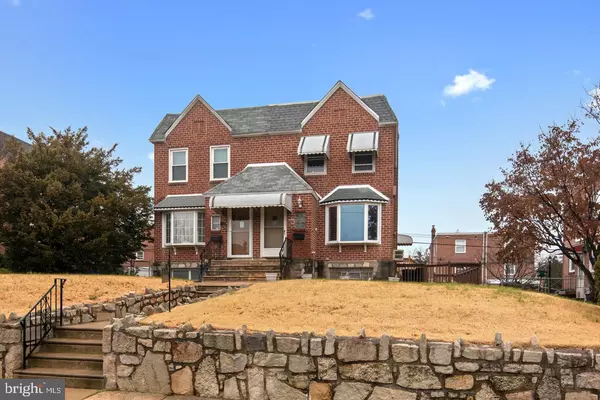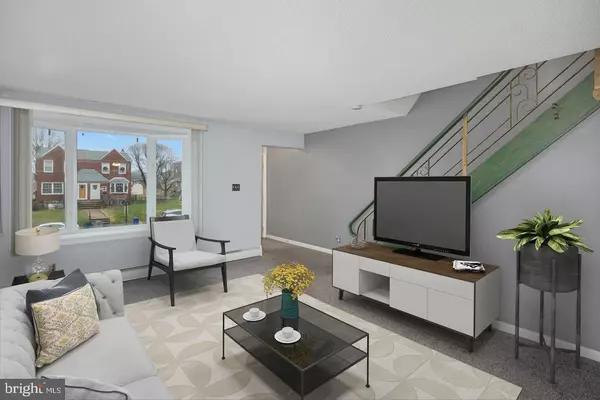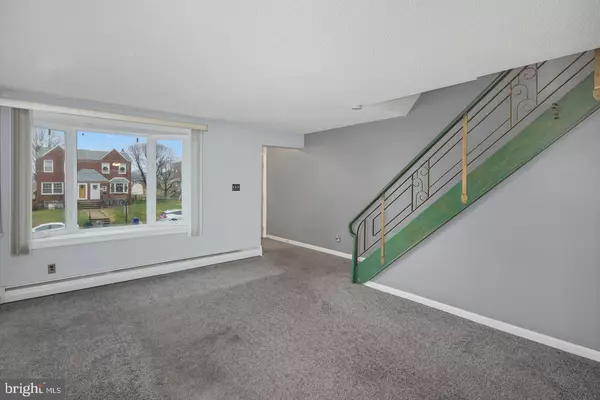$229,000
$245,000
6.5%For more information regarding the value of a property, please contact us for a free consultation.
3 Beds
2 Baths
1,248 SqFt
SOLD DATE : 07/15/2020
Key Details
Sold Price $229,000
Property Type Single Family Home
Sub Type Twin/Semi-Detached
Listing Status Sold
Purchase Type For Sale
Square Footage 1,248 sqft
Price per Sqft $183
Subdivision Pine Valley
MLS Listing ID PAPH858956
Sold Date 07/15/20
Style Straight Thru
Bedrooms 3
Full Baths 1
Half Baths 1
HOA Y/N N
Abv Grd Liv Area 1,248
Originating Board BRIGHT
Year Built 1959
Annual Tax Amount $3,047
Tax Year 2020
Lot Size 3,540 Sqft
Acres 0.08
Lot Dimensions 30.00 x 118.00
Property Description
As of 5/12/2020...BACK ON MARKET. Buyer Terminated Due To The Covid-19 Crisis. Motivated Seller...Said, "MAKE AN OFFER." Please Note.....This Property Is Virtually Staged. Location, Location, Location...Opportunity Is Knocking. Prime Pine Valley Location. Nice Living Room, Formal Dining Room And Modern Eat-In Kitchen With Exit To The Side Deck. Three Nice Sized Bedrooms And Remodeled Hall Bath With Walk In Stall Shower. Lower Level Finished Family Room With Powder Room, Laundry Area And Exit To The One Car Garage. Driveway For Additional Parking And A Nice Sized Yard. Convenient Location And Just Minutes To Pennypack Park And The Nature Trails. Located In The Greenberg/St. Albert The Great School Boundaries. Don't Wait...This Home Is Waiting For You !! Recent Comps Last Few Months....9951 Bridle Rd - Sold $258,000....815 Glenn St - Sold $259,000...865 Glen St - Sold $259,900...9934 Alicia St - Sold $270,000... 9967 Alicia St - Sold $271,000... 831 Glenn St - Sold $278,000
Location
State PA
County Philadelphia
Area 19115 (19115)
Zoning RSA2
Rooms
Other Rooms Living Room, Dining Room, Kitchen, Recreation Room, Half Bath
Basement Full, Fully Finished
Interior
Interior Features Ceiling Fan(s), Kitchen - Eat-In
Heating Forced Air
Cooling Wall Unit
Fireplace N
Heat Source Natural Gas
Laundry Lower Floor
Exterior
Parking Features Garage - Rear Entry
Garage Spaces 1.0
Water Access N
Accessibility None
Attached Garage 1
Total Parking Spaces 1
Garage Y
Building
Story 2
Sewer Public Sewer
Water Public
Architectural Style Straight Thru
Level or Stories 2
Additional Building Above Grade, Below Grade
New Construction N
Schools
School District The School District Of Philadelphia
Others
Senior Community No
Tax ID 581165500
Ownership Fee Simple
SqFt Source Assessor
Acceptable Financing Cash, Conventional
Listing Terms Cash, Conventional
Financing Cash,Conventional
Special Listing Condition Standard
Read Less Info
Want to know what your home might be worth? Contact us for a FREE valuation!

Our team is ready to help you sell your home for the highest possible price ASAP

Bought with Florjan Tiko • Realty Mark Cityscape-Huntingdon Valley
GET MORE INFORMATION
Licensed Real Estate Broker







