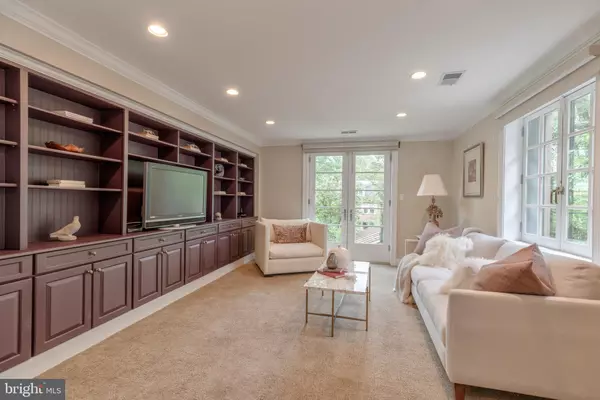$1,800,000
$1,850,000
2.7%For more information regarding the value of a property, please contact us for a free consultation.
5 Beds
3 Baths
3,472 SqFt
SOLD DATE : 11/02/2020
Key Details
Sold Price $1,800,000
Property Type Single Family Home
Sub Type Detached
Listing Status Sold
Purchase Type For Sale
Square Footage 3,472 sqft
Price per Sqft $518
Subdivision Wakefield
MLS Listing ID DCDC478866
Sold Date 11/02/20
Style Contemporary
Bedrooms 5
Full Baths 3
HOA Y/N N
Abv Grd Liv Area 3,472
Originating Board BRIGHT
Year Built 1962
Annual Tax Amount $15,630
Tax Year 2019
Lot Size 5,775 Sqft
Acres 0.13
Property Description
Welcome to this stunning 3,400 sq. ft. 5 bedroom, 3 bath home overlooking Albemarle street in North Cleveland Park. Rebuilt in 2005 with Tuscan inspired architectural features to include large double doors and floor to ceiling windows, this home offers a comfortable floor plan for easy living and entertaining. In 2013, an addition was designed and completed by acclaimed builder Anthony Wilder to seamlessly expand the main floor living, dining and kitchen spaces. The entry level of the home features a welcoming flagstone patio, spacious foyer with coat closet opens to a family room with custom bookcases and built-ins. Two bedrooms, full bath, separate laundry room with cabinets and sink, hall closet, recreation room/office with built-in desk and bookcases and a large storage and utility room complete this level. As you come up the staircase you will be WOWED by an expansive great room - the heart of the this home - with vaulted ceiling, a wall of windows and doors flanked by the fireplace with a custom mantle. The chef's kitchen features a Wolf six burner stove, custom marble back splash, expansive island with Calcutta gold counter tops, sink, seating and cabinets galore. The dining area centers the space between the living area and kitchen, and offers space to seat a large group. The two sets of doors provide a feeling of the outdoors as part of the living and dining areas, and overlooks the private and serene outdoor space with a stone patio, gas lite fire pit, hot tub and gas line for grilling. Directly off the great room is the owners suite with built-in bookcases, walk in closet with custom storage solutions and owner's bath with double vanity, separate soaking tub and shower. Two additional bedrooms and a hall bath, plus pull down stairs to storage attic complete this level. The driveway offers paved, off street parking. Centrally located in North Cleveland Park, the property is less than half a mile to the Tenley Metro and less than a mile to the Van Ness Metro. Both neighborhoods offer excellent shopping options and restaurants.Take a video tour here: https://bit.ly/3629Albemarle
Location
State DC
County Washington
Zoning 1
Direction Southwest
Rooms
Main Level Bedrooms 2
Interior
Interior Features Attic, Built-Ins, Carpet, Combination Kitchen/Dining, Combination Dining/Living, Entry Level Bedroom, Floor Plan - Open, Kitchen - Gourmet, Kitchen - Island, Primary Bath(s), Recessed Lighting, Soaking Tub, Stall Shower, Upgraded Countertops, Walk-in Closet(s), Wood Floors
Hot Water Natural Gas
Heating Heat Pump(s)
Cooling Central A/C
Fireplaces Number 1
Fireplaces Type Mantel(s)
Equipment Stove, Refrigerator, Dishwasher, Disposal, Washer, Dryer, Built-In Microwave, Dryer - Front Loading, Exhaust Fan, Icemaker, Oven - Self Cleaning, Oven/Range - Gas, Range Hood, Stainless Steel Appliances, Washer - Front Loading
Fireplace Y
Window Features Casement,Energy Efficient,Transom,Wood Frame
Appliance Stove, Refrigerator, Dishwasher, Disposal, Washer, Dryer, Built-In Microwave, Dryer - Front Loading, Exhaust Fan, Icemaker, Oven - Self Cleaning, Oven/Range - Gas, Range Hood, Stainless Steel Appliances, Washer - Front Loading
Heat Source Natural Gas
Laundry Main Floor
Exterior
Exterior Feature Patio(s)
Garage Spaces 2.0
Water Access N
Accessibility None
Porch Patio(s)
Total Parking Spaces 2
Garage N
Building
Story 2
Sewer Public Sewer
Water Public
Architectural Style Contemporary
Level or Stories 2
Additional Building Above Grade, Below Grade
New Construction N
Schools
Elementary Schools Murch
Middle Schools Deal Junior High School
High Schools Jackson-Reed
School District District Of Columbia Public Schools
Others
Senior Community No
Tax ID 1974//0021
Ownership Fee Simple
SqFt Source Assessor
Security Features Electric Alarm
Special Listing Condition Standard
Read Less Info
Want to know what your home might be worth? Contact us for a FREE valuation!

Our team is ready to help you sell your home for the highest possible price ASAP

Bought with Eldad Moraru • Compass
GET MORE INFORMATION
Licensed Real Estate Broker







