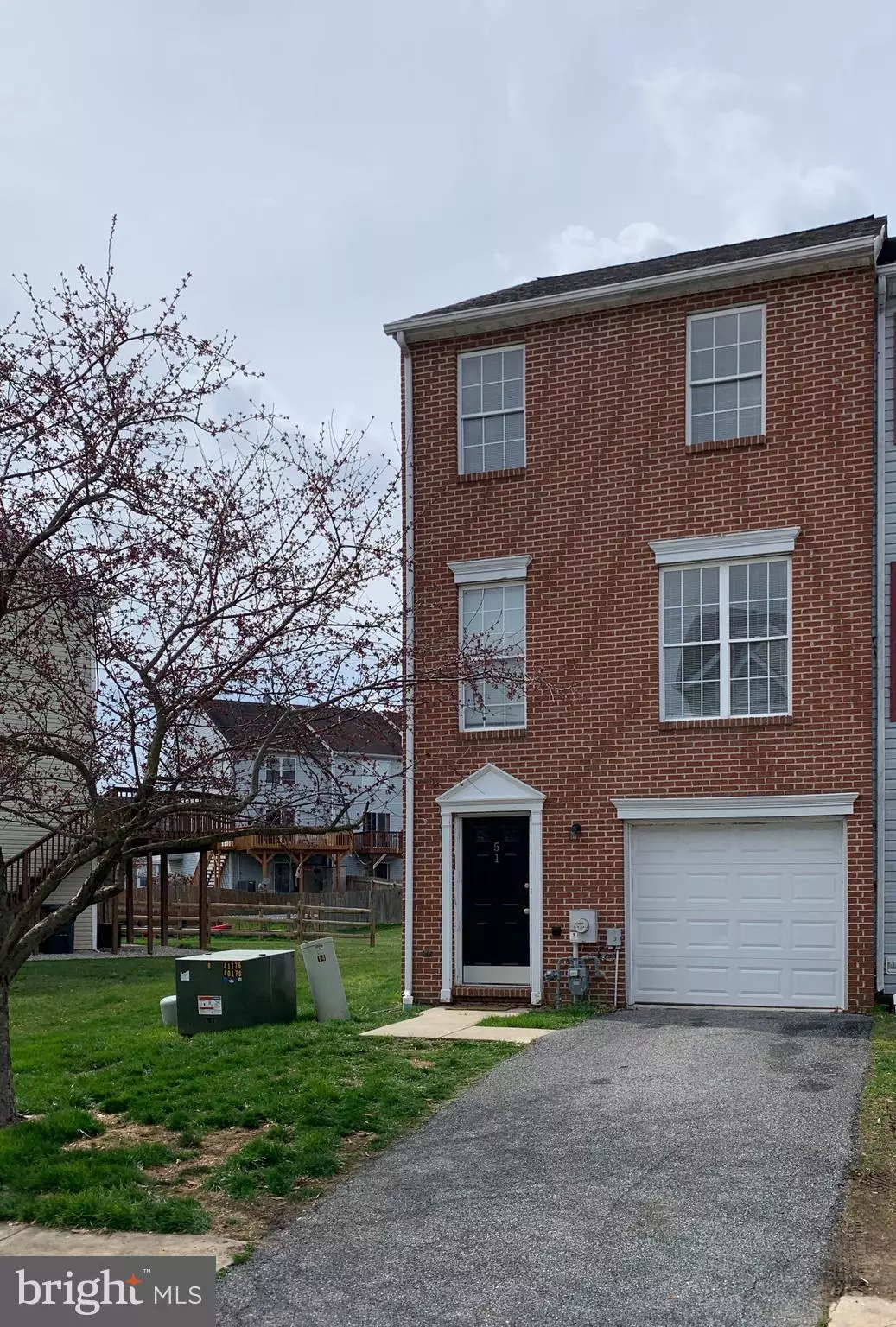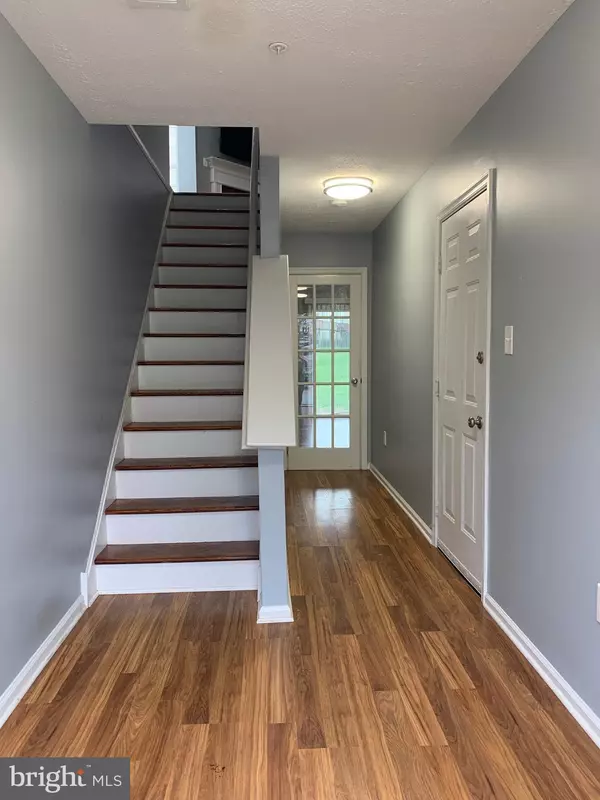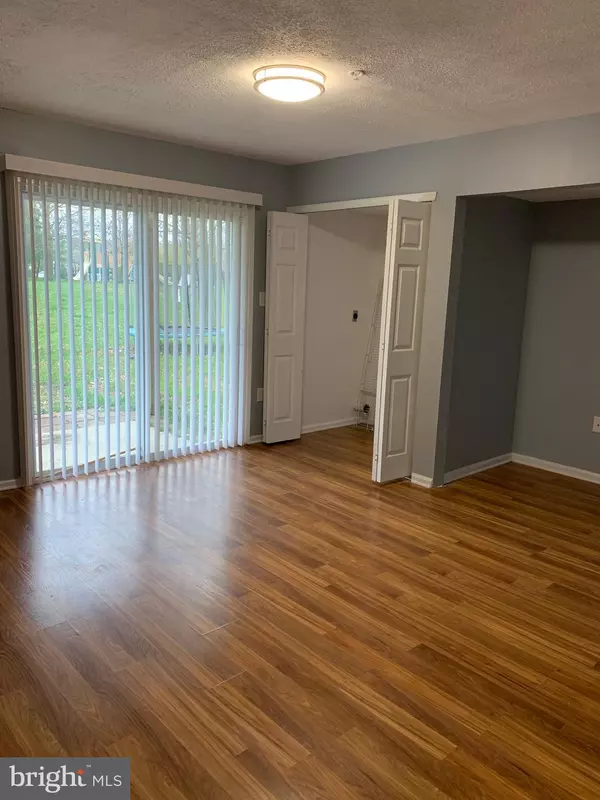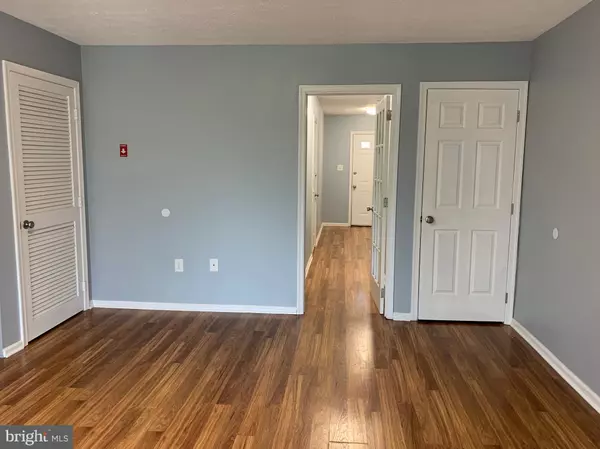$190,000
$185,000
2.7%For more information regarding the value of a property, please contact us for a free consultation.
2 Beds
3 Baths
1,762 SqFt
SOLD DATE : 05/06/2020
Key Details
Sold Price $190,000
Property Type Townhouse
Sub Type End of Row/Townhouse
Listing Status Sold
Purchase Type For Sale
Square Footage 1,762 sqft
Price per Sqft $107
Subdivision Persimmon Creek
MLS Listing ID MDCC168898
Sold Date 05/06/20
Style Contemporary
Bedrooms 2
Full Baths 2
Half Baths 1
HOA Fees $24/ann
HOA Y/N Y
Abv Grd Liv Area 1,314
Originating Board BRIGHT
Year Built 1996
Annual Tax Amount $2,188
Tax Year 2019
Lot Size 3,667 Sqft
Acres 0.08
Property Description
Welcome to 51 Buttonbush Ct. an end-unit with tons of natural light located in Persimmon Creek. 1 car garage with additional driveway parking. Public water, public sewer and natural gas. Two bedrooms and 2 and a half bathrooms (bonus room on the entry level could be used as 3rd bedroom). This home is turn-key- completely renovated in 2019- new roof- 2019, new gas hot water heater- 2019, new kitchen- 2019 with/ stainless-steel appliances (Kitchen Aid 5 Burner Gas Oven/Range, GE French Door Refrigerator, GE Microwave & GE Dishwasher-all included with the sale) and quartzite countertops , new engineered hardwood floors throughout 1st and 2nd level- 2019, new back deck slider- 2019, new carpet on 3rd level- 2019, new master bathroom vanity with quartz vanity top- 2019, new 2nd bedroom vanity w/ granite countertop, freshly painted throughout, new lighting fixtures, new knobs & hinges , new ceiling fans w/ remotes (family room, master bedroom, 2nd bedroom), epoxy garage floor. This home is ready for immediate settlement-schedule your tour today.
Location
State MD
County Cecil
Zoning UR
Rooms
Basement Fully Finished, Garage Access, Interior Access, Outside Entrance, Walkout Level
Interior
Interior Features Breakfast Area, Carpet, Ceiling Fan(s), Chair Railings, Combination Dining/Living, Combination Kitchen/Dining, Combination Kitchen/Living, Dining Area, Family Room Off Kitchen, Floor Plan - Open, Kitchen - Eat-In, Kitchen - Gourmet, Kitchen - Table Space, Kitchen - Island, Primary Bath(s), Pantry, Upgraded Countertops, Walk-in Closet(s)
Hot Water Natural Gas
Heating Forced Air
Cooling Central A/C
Fireplaces Number 1
Fireplace Y
Heat Source Natural Gas
Laundry Basement
Exterior
Exterior Feature Deck(s), Patio(s)
Parking Features Additional Storage Area, Garage - Front Entry, Garage Door Opener, Inside Access, Oversized
Garage Spaces 3.0
Water Access N
Accessibility None
Porch Deck(s), Patio(s)
Attached Garage 1
Total Parking Spaces 3
Garage Y
Building
Story 3+
Sewer Public Sewer
Water Public
Architectural Style Contemporary
Level or Stories 3+
Additional Building Above Grade, Below Grade
New Construction N
Schools
School District Cecil County Public Schools
Others
Senior Community No
Tax ID 0804038924
Ownership Fee Simple
SqFt Source Assessor
Special Listing Condition Standard
Read Less Info
Want to know what your home might be worth? Contact us for a FREE valuation!

Our team is ready to help you sell your home for the highest possible price ASAP

Bought with Maud Shields • Smart Realty, LLC
GET MORE INFORMATION
Licensed Real Estate Broker







