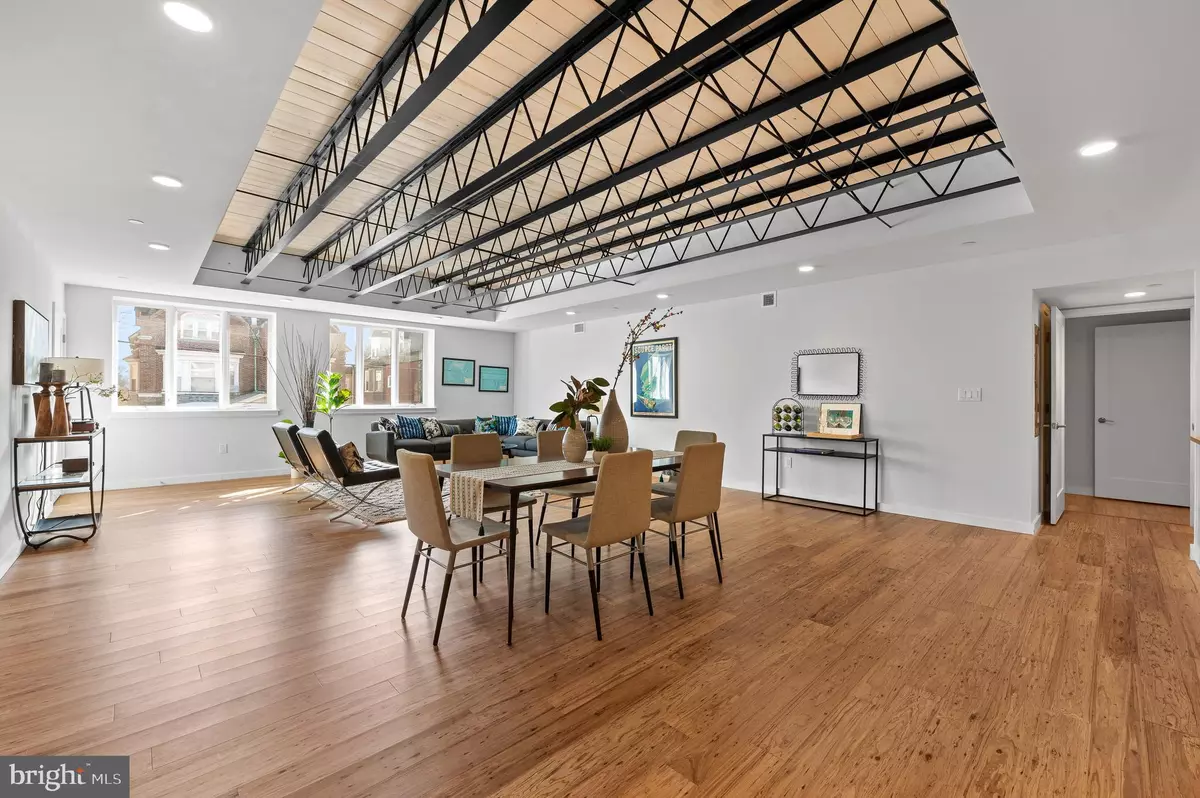$573,500
$575,000
0.3%For more information regarding the value of a property, please contact us for a free consultation.
2 Beds
2 Baths
1,495 SqFt
SOLD DATE : 11/15/2022
Key Details
Sold Price $573,500
Property Type Condo
Sub Type Condo/Co-op
Listing Status Sold
Purchase Type For Sale
Square Footage 1,495 sqft
Price per Sqft $383
Subdivision Mt Airy (West)
MLS Listing ID PAPH973896
Sold Date 11/15/22
Style Unit/Flat
Bedrooms 2
Full Baths 2
Condo Fees $500/mo
HOA Y/N N
Abv Grd Liv Area 1,495
Originating Board BRIGHT
Year Built 2021
Annual Tax Amount $1,427
Tax Year 2022
Property Description
ONLY 3 (out of 19) UNITS REMAIN at this stellar condominium project in a most desirable Mt Airy location. With significant character and included covered parking, this development is the culmination of the adaptive reuse of a century-old church annex, showcasing a Wissahickon schist exterior with a newly constructed fourth floor addition; all new systems; large, smartly laid out spaces; ample and balanced light; beautiful, tasteful finishes; and low operating costs (utilities, taxes, condo fees). 7111 Germantown is easily accessible to so many restaurants, cafes, retail, parks, shopping, library, and more. 5-minute drive to the Wissahickon Valley and miles of wooded trails. 5-minute walk to two SEPTA regional rail lines. And, of course, a quick ride to Chestnut Hill, Center City, Manayunk, and the Main Line. Extremely low taxes, condo fees, and utility costs in this energy efficient project. Superior construction includes extra insulation and advanced sound attenuation methods. Some units have outdoor space. This is an elevator building and is pet friendly. 7111 is comprised of very spacious 1, 2, and 3-bedroom residences, each of which has different layouts and features, including high ceilings, original hardwood floors, and exposed stone and beams. All residences have big windows, open floor plans, excellent space and light, spectacular finishes, ample closets, and storage. Every unit comes with an assigned covered parking spot (with EV charging available). Upgrade to a 2-car tandem parking space for $25,000. Full 10-YEAR TAX ABATEMENT. Photos shown may not be listed unit. Floorplans available for all units.
Location
State PA
County Philadelphia
Area 19119 (19119)
Zoning RES
Rooms
Other Rooms Den
Main Level Bedrooms 2
Interior
Hot Water Electric
Heating Energy Star Heating System, Heat Pump(s)
Cooling Energy Star Cooling System, Central A/C
Flooring Hardwood
Equipment Energy Efficient Appliances, ENERGY STAR Clothes Washer, ENERGY STAR Dishwasher, ENERGY STAR Refrigerator
Fireplace N
Appliance Energy Efficient Appliances, ENERGY STAR Clothes Washer, ENERGY STAR Dishwasher, ENERGY STAR Refrigerator
Heat Source Electric
Laundry Washer In Unit, Dryer In Unit
Exterior
Exterior Feature Deck(s), Patio(s)
Garage Spaces 1.0
Carport Spaces 1
Parking On Site 1
Amenities Available Elevator, Common Grounds
Water Access N
Accessibility Elevator
Porch Deck(s), Patio(s)
Total Parking Spaces 1
Garage N
Building
Story 1
Unit Features Garden 1 - 4 Floors
Sewer Public Sewer
Water Public
Architectural Style Unit/Flat
Level or Stories 1
Additional Building Above Grade, Below Grade
Structure Type 9'+ Ceilings
New Construction Y
Schools
Elementary Schools Houston Henry
Middle Schools Houston
School District The School District Of Philadelphia
Others
Pets Allowed Y
HOA Fee Include Common Area Maintenance,Ext Bldg Maint,Insurance,Management,Parking Fee,Reserve Funds,Sewer,Snow Removal,Trash,Water
Senior Community No
Tax ID 888096078
Ownership Condominium
Security Features Sprinkler System - Indoor
Special Listing Condition Standard
Pets Allowed Dogs OK, Cats OK
Read Less Info
Want to know what your home might be worth? Contact us for a FREE valuation!

Our team is ready to help you sell your home for the highest possible price ASAP

Bought with Martin W Goldfarb • Compass RE
GET MORE INFORMATION
Licensed Real Estate Broker







