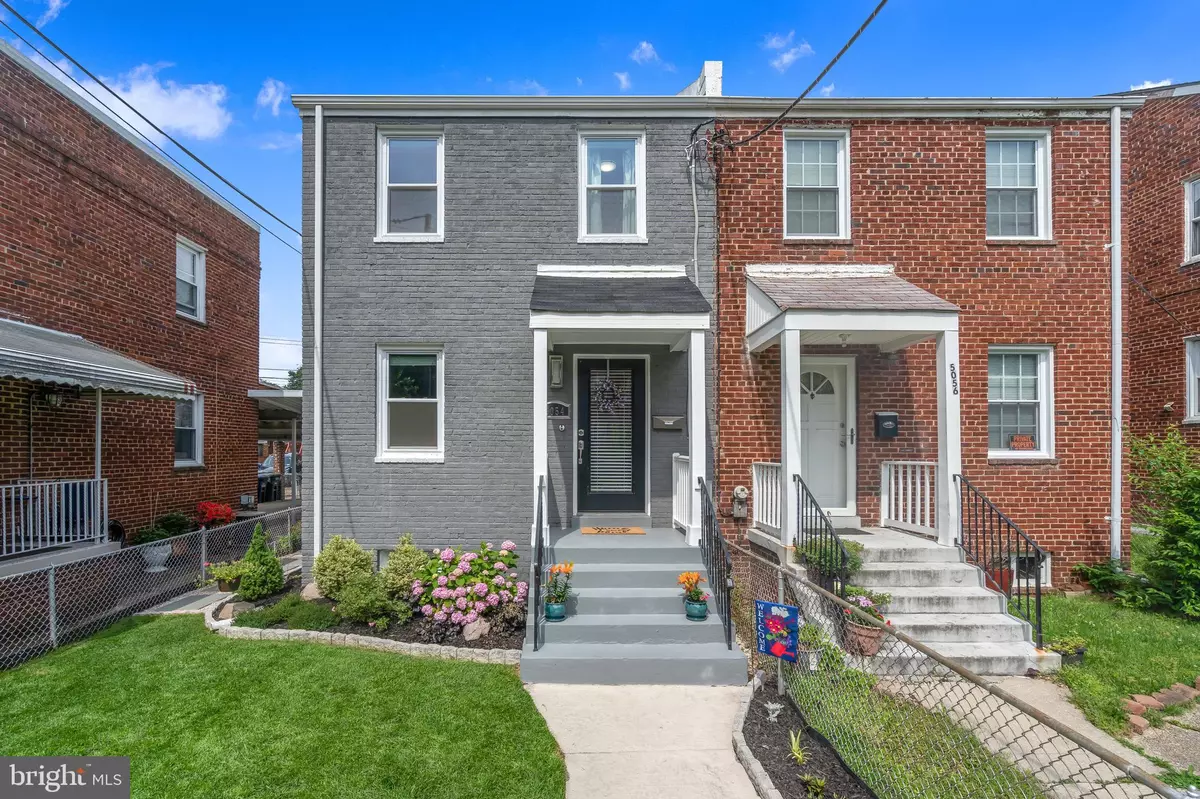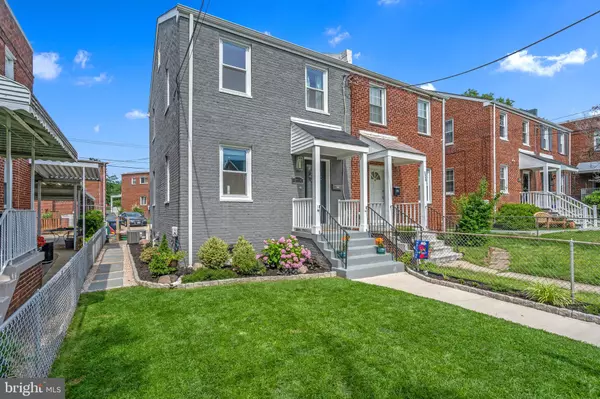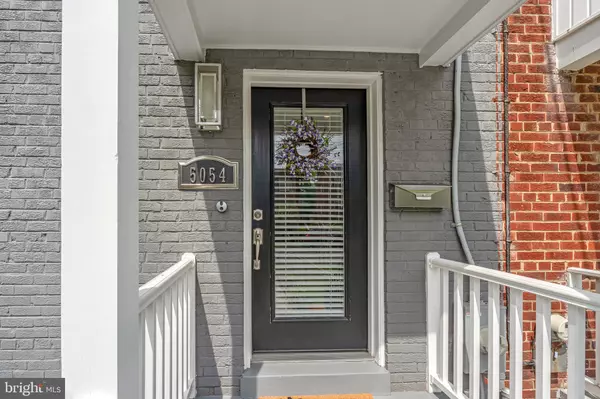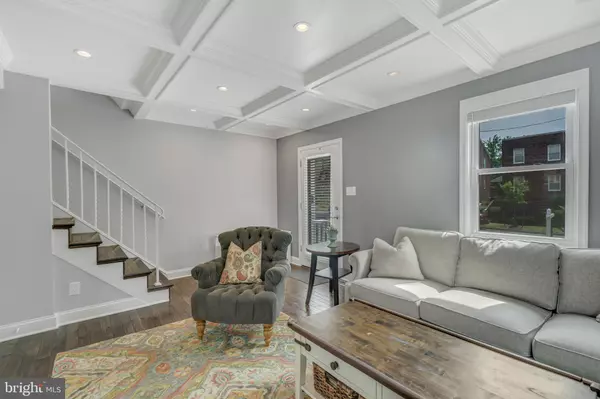$603,000
$589,054
2.4%For more information regarding the value of a property, please contact us for a free consultation.
3 Beds
2 Baths
1,410 SqFt
SOLD DATE : 07/24/2020
Key Details
Sold Price $603,000
Property Type Single Family Home
Sub Type Twin/Semi-Detached
Listing Status Sold
Purchase Type For Sale
Square Footage 1,410 sqft
Price per Sqft $427
Subdivision Riggs Park
MLS Listing ID DCDC474208
Sold Date 07/24/20
Style Colonial
Bedrooms 3
Full Baths 2
HOA Y/N N
Abv Grd Liv Area 986
Originating Board BRIGHT
Year Built 1947
Annual Tax Amount $2,282
Tax Year 2019
Lot Size 1,880 Sqft
Acres 0.04
Property Description
VIRTUAL OPEN HOUSES THIS WEEKEND - Sunday 12-1230 and 2-3pm The Fort Circle Parks of northeast DC sit immediately to the east of Fort Totten which was one of the Union strongholds that protected DC during the Civil War. The parks are bounded on the west by South Dakota Avenue, intersected by Sargent Road to the east, Galloway Street to the north, and Gallatin Street to the south. What this park represents is one of the more impressive, open, Federally protected, and maintained green spaces in the city. As almost every spare inch of private land will be developed and have structures built on it in this city but rest assured that the Park will remain. 5054 8th street NE is just steps away from this amazing public park. The last few months of our global pandemic have made traveling to parks and outdoor spaces a bit more challenging so having this available to enjoy just down the block means even more than it did before. Amenities like Metro, grocery, retail, and food options are great and those are not far away but the proximity to the Park is what makes this home truly outstanding. This park is the perfect gathering spot for those looking to exercise, have a picnic, play with pets or just relax and meet your neighbors. The focal point of one of the most quaint residential enclaves in DC has not yet reached the same levels of density and development as our neighborhoods to the south and west. This home was completely renovated a few years ago by renowned local firm Dilan Investments and the quality of the work shines through today with the perfect marriage of thoughtful design and functionality. The home features three efficient bedrooms, two full bathrooms, custom slate floors, marble countertops, subway tile backsplash, and stainless steel appliances in the kitchen. The classic, coffered ceiling in the family room, accents the hardwood floors and crown moldings that are always illuminated by the three exposures and ample natural light. The majority of the homes in north Michigan Park and Riggs Park are semi-detached and that style of home means you only have a neighbor on one side, offering more light and windows than your typical DC row home. The back yard features a western exposure for beautiful sunsets to be enjoyed on the patio and parking pad, and a bonus shed for extra storage. All systems in the home are energy efficient and there are additional, thoughtful upgrades throughout, like the custom cabinetry in the lower level that makes this home move-in ready and leave little to be desired. Public transportation options are abundant with multiple bus lines and metro only minutes away, as well as easy access to Maryland and all major highways for regional commuting. Future development that is currently under construction in the neighborhood means there is still room for growth and appreciation. Own a single-family home with three levels for less than condos nearby. Do not miss out on this exceptional opportunity!
Location
State DC
County Washington
Zoning R-2
Direction East
Rooms
Other Rooms Living Room, Dining Room, Primary Bedroom, Bedroom 2, Kitchen, Bedroom 1, Laundry, Recreation Room, Storage Room, Utility Room, Bathroom 1, Bathroom 2
Basement Fully Finished, Water Proofing System, Windows, Shelving, Heated
Interior
Interior Features Combination Kitchen/Dining, Dining Area, Floor Plan - Traditional, Kitchen - Country, Recessed Lighting, Stall Shower, Tub Shower, Upgraded Countertops, Wood Floors, Built-Ins
Hot Water Natural Gas
Heating Forced Air
Cooling Central A/C
Flooring Hardwood, Ceramic Tile
Equipment Built-In Microwave, Dishwasher, Disposal, Dryer - Front Loading, Microwave, Oven/Range - Gas, Refrigerator, Stainless Steel Appliances, Stove, Washer - Front Loading, Water Heater
Furnishings No
Fireplace N
Window Features Double Pane,Energy Efficient
Appliance Built-In Microwave, Dishwasher, Disposal, Dryer - Front Loading, Microwave, Oven/Range - Gas, Refrigerator, Stainless Steel Appliances, Stove, Washer - Front Loading, Water Heater
Heat Source Natural Gas
Laundry Dryer In Unit, Washer In Unit, Basement
Exterior
Exterior Feature Patio(s)
Garage Spaces 1.0
Fence Chain Link
Water Access N
Roof Type Shingle
Accessibility None
Porch Patio(s)
Total Parking Spaces 1
Garage N
Building
Lot Description Landscaping, Front Yard
Story 3
Sewer Public Sewer
Water Public
Architectural Style Colonial
Level or Stories 3
Additional Building Above Grade, Below Grade
Structure Type Dry Wall
New Construction N
Schools
Elementary Schools Bunker Hill
Middle Schools Brookland
High Schools Dunbar Senior
School District District Of Columbia Public Schools
Others
Senior Community No
Tax ID 3783//0041
Ownership Fee Simple
SqFt Source Assessor
Acceptable Financing Cash, Conventional, FHA, VA
Horse Property N
Listing Terms Cash, Conventional, FHA, VA
Financing Cash,Conventional,FHA,VA
Special Listing Condition Standard
Read Less Info
Want to know what your home might be worth? Contact us for a FREE valuation!

Our team is ready to help you sell your home for the highest possible price ASAP

Bought with James F Connolly • Long & Foster Real Estate, Inc.
GET MORE INFORMATION
Licensed Real Estate Broker







