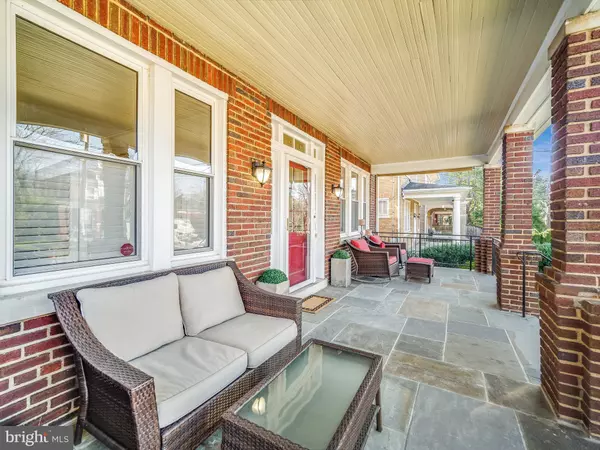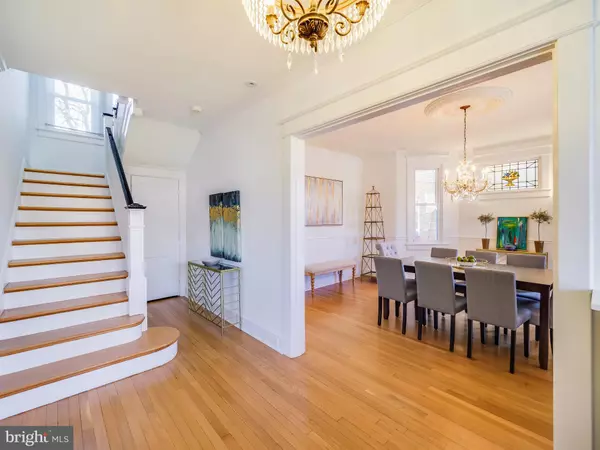$1,300,000
$1,378,000
5.7%For more information regarding the value of a property, please contact us for a free consultation.
6 Beds
5 Baths
2,939 SqFt
SOLD DATE : 04/08/2020
Key Details
Sold Price $1,300,000
Property Type Single Family Home
Sub Type Detached
Listing Status Sold
Purchase Type For Sale
Square Footage 2,939 sqft
Price per Sqft $442
Subdivision Crestwood
MLS Listing ID DCDC461062
Sold Date 04/08/20
Style Traditional
Bedrooms 6
Full Baths 4
Half Baths 1
HOA Y/N N
Abv Grd Liv Area 2,258
Originating Board BRIGHT
Year Built 1922
Annual Tax Amount $8,128
Tax Year 2019
Lot Size 5,690 Sqft
Acres 0.13
Property Description
THE SELLER IS A LICENSED REALTOR IN DC AND IS THE LISTING AGENT. This beautifully renovated 6 bedrooms, 4.5 bath brick Foursquare home in the quiet, sought-after Crestwood neighborhood has been thoughtfully restored but has kept its 1922 charm. From the large, full-width covered front porch with plenty of room for relaxing, the front door invites you inside where you'll discover an entry hall that connects the living room with its restored wood-burning fireplace and nearby 1/2 bath and the dining room that leads to the remodeled gourmet kitchen that is anchored by the French-created La Cornue 5 gas burner, 2 oven cooking experience. Along with the pot-filler, hot water dispenser, marble counters, exposed brick, original wood floors, a 9-foot island, the kitchen offers direct access to the large screened-in porch. The upstairs has four roomy bedrooms with crystal doorknobs, large windows, and abundant light. A full hall bathroom renovated in black and white subway tile with new fixtures has a tub, while the second and third bedrooms are joined by a jack-n-jill full bathroom with more subway tile. Off the 4th bedroom is an office space with three sides of windows for maximum sunlight. The owner suite was created in the large attic space, with redone vintage and original heart pine floors throughout, exposed brick walls at either end of the space, a large master walk-in closet with shelves, drawers, hanging space and shoe storage, not to mention the combo washer/dryer in the closet. The master bath features a vintage claw-foot tub, a shower, a separate toilet room, a marble counter with double sinks and vintage hanging light fixtures. The renovated basement features a legal bedroom permitted by the DC bldg depart. and includes its own separate entrance to the back yard. The family room has a wet bar, 65" flat-screen TV and gas fireplace. The main laundry room has large front loading Samsung washer and dryer and a whole house water filtration system. The boiler room has a gas boiler and a 3-year old gas tankless hot water heater. The property in both front and back is filled with perennial plantings, colorful and fragrant bushes and a slate patio and walkway that leads to the two-car detached garage.
Location
State DC
County Washington
Zoning R-1-B
Direction North
Rooms
Basement Fully Finished
Interior
Interior Features Bar, Built-Ins, Ceiling Fan(s), Chair Railings, Crown Moldings, Dining Area, Floor Plan - Traditional, Formal/Separate Dining Room, Kitchen - Island, Kitchen - Gourmet, Primary Bath(s), Soaking Tub, Walk-in Closet(s), Water Treat System, Wood Floors, Attic, Recessed Lighting, Tub Shower, Wet/Dry Bar
Hot Water Natural Gas, Tankless
Heating Radiator, Hot Water, Programmable Thermostat
Cooling Central A/C, Ceiling Fan(s), Ductless/Mini-Split, Programmable Thermostat
Flooring Ceramic Tile, Hardwood
Fireplaces Number 2
Fireplaces Type Mantel(s), Screen, Gas/Propane, Marble, Wood
Equipment Built-In Microwave, Commercial Range, Dishwasher, Disposal, Dryer - Front Loading, Extra Refrigerator/Freezer, Icemaker, Instant Hot Water, Oven - Double, Oven/Range - Gas, Range Hood, Six Burner Stove, Stainless Steel Appliances, Water Conditioner - Owned, Water Heater - High-Efficiency, Water Heater - Tankless
Furnishings No
Fireplace Y
Window Features Double Hung
Appliance Built-In Microwave, Commercial Range, Dishwasher, Disposal, Dryer - Front Loading, Extra Refrigerator/Freezer, Icemaker, Instant Hot Water, Oven - Double, Oven/Range - Gas, Range Hood, Six Burner Stove, Stainless Steel Appliances, Water Conditioner - Owned, Water Heater - High-Efficiency, Water Heater - Tankless
Heat Source Natural Gas
Laundry Upper Floor, Basement
Exterior
Exterior Feature Patio(s), Porch(es), Screened
Parking Features Garage Door Opener
Garage Spaces 2.0
Fence Chain Link, Partially, Rear
Utilities Available Cable TV, Natural Gas Available, Phone Available, Electric Available
Water Access N
View Garden/Lawn
Roof Type Asphalt,Slate
Street Surface Paved
Accessibility None
Porch Patio(s), Porch(es), Screened
Road Frontage City/County
Total Parking Spaces 2
Garage Y
Building
Lot Description Front Yard, Landscaping, Rear Yard
Story 3+
Foundation Concrete Perimeter
Sewer Public Sewer
Water Public
Architectural Style Traditional
Level or Stories 3+
Additional Building Above Grade, Below Grade
Structure Type 9'+ Ceilings,Dry Wall,Plaster Walls,Brick
New Construction N
Schools
School District District Of Columbia Public Schools
Others
Senior Community No
Tax ID 2647//0807
Ownership Fee Simple
SqFt Source Assessor
Security Features Carbon Monoxide Detector(s),Monitored,Security System,Smoke Detector
Horse Property N
Special Listing Condition Standard
Read Less Info
Want to know what your home might be worth? Contact us for a FREE valuation!

Our team is ready to help you sell your home for the highest possible price ASAP

Bought with Blair S Barrow • Weichert, REALTORS
GET MORE INFORMATION
Licensed Real Estate Broker






