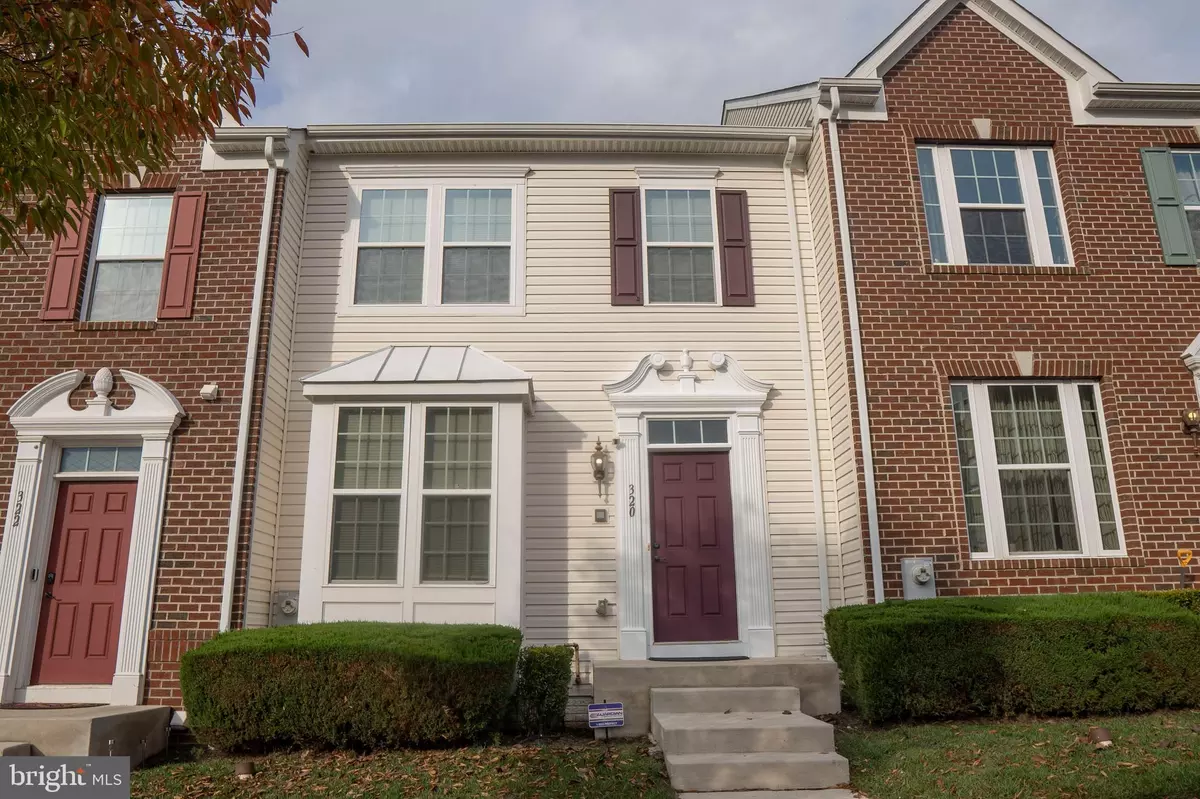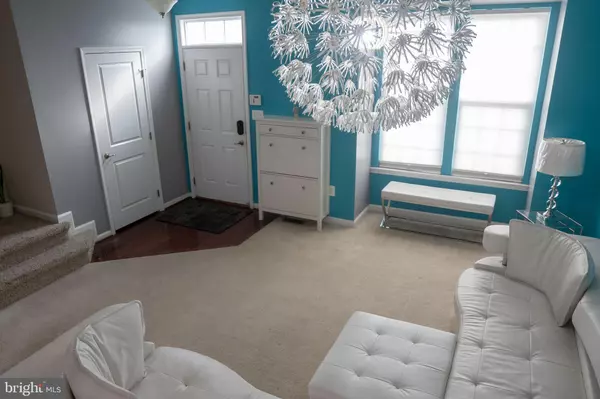$314,000
$307,000
2.3%For more information regarding the value of a property, please contact us for a free consultation.
3 Beds
3 Baths
2,216 SqFt
SOLD DATE : 12/07/2020
Key Details
Sold Price $314,000
Property Type Townhouse
Sub Type Interior Row/Townhouse
Listing Status Sold
Purchase Type For Sale
Square Footage 2,216 sqft
Price per Sqft $141
Subdivision Owings Mills
MLS Listing ID MDBC510914
Sold Date 12/07/20
Style Traditional
Bedrooms 3
Full Baths 3
HOA Fees $101/mo
HOA Y/N Y
Abv Grd Liv Area 1,616
Originating Board BRIGHT
Year Built 2012
Annual Tax Amount $4,468
Tax Year 2020
Lot Size 1,448 Sqft
Acres 0.03
Property Description
SPACIOUS townhouse located in quiet Esplanade at Red Run. STILL LOOKS LIKE NEW CONSTRUCTION! Freshly painted. Over 2200 of OPEN, finished sq ft. Luxury wood flooring. Hypo-allergenic Carpeting. HUGE gourmet, eat-in kitchen w/ island, granite countertops & gorgeous espresso cabinets. Spacious Primary BR w/ private en suite & walk-in closet. Upgraded tile in baths. Fully finished walkout basement w/full bath & large rec area. Built-in speaker system. Large Deck overlooks trees/conservation pond for ample privacy! Conveniently located to 795, METRO, shopping, dining and all major highways.
Location
State MD
County Baltimore
Rooms
Basement Fully Finished, Daylight, Full, Outside Entrance, Rear Entrance, Sump Pump
Interior
Interior Features Attic, Carpet, Combination Kitchen/Dining, Family Room Off Kitchen, Floor Plan - Open, Intercom, Kitchen - Eat-In, Kitchen - Island, Kitchen - Table Space, Stall Shower, Wood Floors, Walk-in Closet(s), Upgraded Countertops, Soaking Tub
Hot Water Natural Gas
Heating Forced Air
Cooling Central A/C
Flooring Hardwood, Carpet
Fireplaces Number 1
Fireplaces Type Gas/Propane
Equipment Dishwasher, Intercom, Oven/Range - Gas, Refrigerator, Washer, Dryer, Water Heater, Disposal
Fireplace Y
Appliance Dishwasher, Intercom, Oven/Range - Gas, Refrigerator, Washer, Dryer, Water Heater, Disposal
Heat Source Natural Gas
Laundry Upper Floor
Exterior
Exterior Feature Deck(s)
Parking On Site 2
Water Access N
Accessibility Other
Porch Deck(s)
Garage N
Building
Story 2
Sewer Public Sewer
Water Public
Architectural Style Traditional
Level or Stories 2
Additional Building Above Grade, Below Grade
New Construction N
Schools
Elementary Schools New Town
Middle Schools Deer Park Middle Magnet School
High Schools New Town
School District Baltimore County Public Schools
Others
Pets Allowed Y
HOA Fee Include Lawn Maintenance,Water,Snow Removal,Trash
Senior Community No
Tax ID 04042500008200
Ownership Fee Simple
SqFt Source Assessor
Security Features Electric Alarm,Exterior Cameras,Fire Detection System,Motion Detectors,Security System,Smoke Detector
Acceptable Financing Cash, Conventional, FHA
Listing Terms Cash, Conventional, FHA
Financing Cash,Conventional,FHA
Special Listing Condition Standard
Pets Allowed No Pet Restrictions
Read Less Info
Want to know what your home might be worth? Contact us for a FREE valuation!

Our team is ready to help you sell your home for the highest possible price ASAP

Bought with Tina C Cheung • EXP Realty, LLC
GET MORE INFORMATION
Licensed Real Estate Broker







