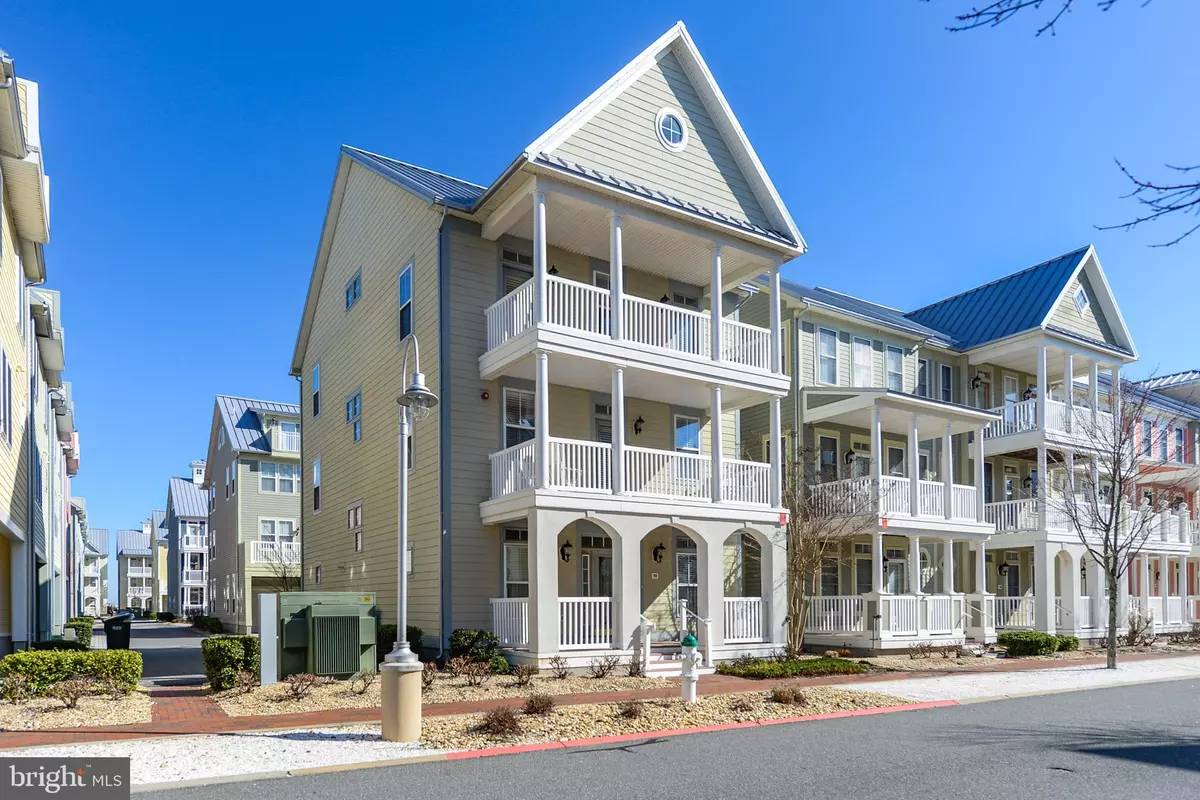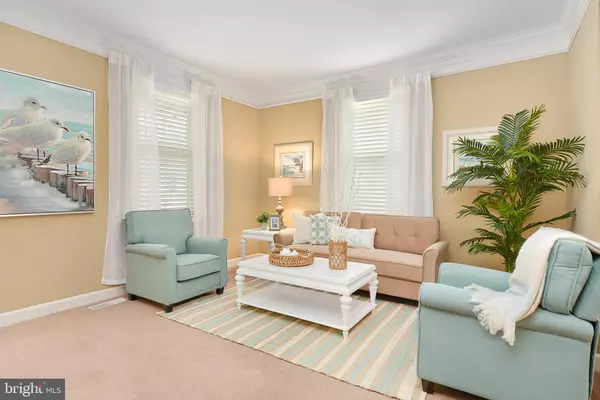$750,000
$799,000
6.1%For more information regarding the value of a property, please contact us for a free consultation.
5 Beds
5 Baths
3,244 SqFt
SOLD DATE : 10/09/2020
Key Details
Sold Price $750,000
Property Type Condo
Sub Type Condo/Co-op
Listing Status Sold
Purchase Type For Sale
Square Footage 3,244 sqft
Price per Sqft $231
Subdivision Sunset Island
MLS Listing ID MDWO114134
Sold Date 10/09/20
Style Coastal
Bedrooms 5
Full Baths 4
Half Baths 1
Condo Fees $3,612/ann
HOA Fees $259/ann
HOA Y/N Y
Abv Grd Liv Area 3,244
Originating Board BRIGHT
Year Built 2005
Annual Tax Amount $12,185
Tax Year 2020
Lot Size 2,548 Sqft
Acres 0.06
Lot Dimensions 0.00 x 0.00
Property Description
Beautiful 5 bedroom, 5 bath single-family residence on desirable bayfront Sunset Island in Ocean City. Feel the warm breeze and enjoy stunning side views of the bay from any of the three covered front porches. Explore the heart of this home and you will find a modern kitchen opens to the living room with a gas fireplace and dining area large enough to accommodate all your friends and family. Walk out on the covered porch right out of your master suite or head up to the private loft on the 4th floor for an ''eagle view'' back balcony. Take a walk to Ocean City's pristine beach or enjoy Sunset Island's 5-star amenities including both the indoor & outdoor pools, fitness center, 3 private bay beaches, crabbing pier, running trails, and bayfront restaurant. Home offered with one year home warranty. Excellent rental history with over $64K of rental income last year. Make your appointment today.
Location
State MD
County Worcester
Area Bayside Interior (83)
Zoning BMUD
Direction South
Rooms
Main Level Bedrooms 5
Interior
Interior Features Carpet, Chair Railings, Entry Level Bedroom, Kitchen - Eat-In, Kitchen - Island, Recessed Lighting, Upgraded Countertops, Walk-in Closet(s), Window Treatments
Hot Water Electric
Heating Forced Air, Zoned
Cooling Central A/C
Flooring Hardwood, Carpet, Tile/Brick
Fireplaces Number 1
Fireplaces Type Gas/Propane
Equipment Built-In Microwave, Dishwasher, Disposal, Dryer, Icemaker, Oven - Wall, Refrigerator, Washer, Water Heater
Furnishings Yes
Fireplace Y
Window Features Insulated,Screens,Skylights
Appliance Built-In Microwave, Dishwasher, Disposal, Dryer, Icemaker, Oven - Wall, Refrigerator, Washer, Water Heater
Heat Source Electric, Natural Gas
Exterior
Parking Features Garage - Rear Entry, Garage Door Opener, Inside Access
Garage Spaces 4.0
Utilities Available Cable TV
Amenities Available Club House, Convenience Store, Fitness Center, Game Room, Jog/Walk Path, Pier/Dock, Pool - Indoor, Pool - Outdoor, Reserved/Assigned Parking, Security
Water Access N
Roof Type Metal
Accessibility None
Attached Garage 2
Total Parking Spaces 4
Garage Y
Building
Story 3
Sewer Public Sewer
Water Public
Architectural Style Coastal
Level or Stories 3
Additional Building Above Grade, Below Grade
Structure Type Dry Wall
New Construction N
Schools
Elementary Schools Ocean City
Middle Schools Stephen Decatur
High Schools Stephen Decatur
School District Worcester County Public Schools
Others
HOA Fee Include Common Area Maintenance,Health Club,Lawn Maintenance,Pier/Dock Maintenance,Pool(s),Recreation Facility,Road Maintenance,Security Gate
Senior Community No
Tax ID 10-440580
Ownership Fee Simple
SqFt Source Assessor
Special Listing Condition Standard
Read Less Info
Want to know what your home might be worth? Contact us for a FREE valuation!

Our team is ready to help you sell your home for the highest possible price ASAP

Bought with Nanette F Pavier • Holiday Real Estate
GET MORE INFORMATION
Licensed Real Estate Broker







