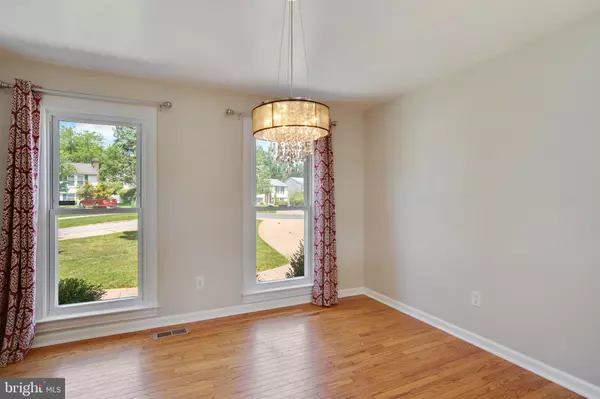$385,000
$379,000
1.6%For more information regarding the value of a property, please contact us for a free consultation.
4 Beds
4 Baths
2,624 SqFt
SOLD DATE : 10/20/2020
Key Details
Sold Price $385,000
Property Type Single Family Home
Sub Type Detached
Listing Status Sold
Purchase Type For Sale
Square Footage 2,624 sqft
Price per Sqft $146
Subdivision Satyr Woods
MLS Listing ID MDBC501042
Sold Date 10/20/20
Style Colonial
Bedrooms 4
Full Baths 2
Half Baths 2
HOA Y/N N
Abv Grd Liv Area 1,824
Originating Board BRIGHT
Year Built 1981
Annual Tax Amount $4,689
Tax Year 2019
Lot Size 10,018 Sqft
Acres 0.23
Lot Dimensions 1.00 x
Property Description
Pending Release - Buyer's misfortune could be your fortune!! Check out this classic center hall colonial-style home in Parkville today! This is a well-finished turnkey home with four beds and four baths (two full and two half) across a total 2,624 sq ft. Upon entering, there is a formal living room or potential home office on the right (through stylish french doors) and access to the dining room on the left. Throughout the main level, we find finished hardwood flooring and plenty of ceiling fans. The dining room itself opens up to the fantastic kitchen with stainless steel appliances, recessed lights, and granite counter tops. The family room is a lovely, generous space with lots of natural light, and features access to the spacious rear deck. There is a convenient half hallway bath adjacent to the kitchen and family room. The second floor offers four substantial bedrooms, including the owner's suite, which for its part is spacious, has a walk-in closet, and includes an exquisite en-suite bath with stylish tile work. The other three bedrooms are brightly lit and have closet space, and there is another full bath in the hallway, as well as a great, unobtrusive laundry closet. The semi-finished basement features 800 finished sq ft, adding a wonderful den and half bath to the home, and includes access to the lower patio. The unfinished portion of the basement does include rooms and closets with shelves, so there is either great potential here for more additions, or plenty of storage space to go around! The rear yard is scenic and large, with established trees, stone patio with built in fridge, and fully fenced-in yard! The Satyr Woods subdivision is scenic and open, and with quick access to nearby shopping and restaurants as well as quick access to I-695 and I-95, trips and commutes to greater Baltimore are swift and easy! Check out this great home today!
Location
State MD
County Baltimore
Zoning R
Rooms
Other Rooms Living Room, Dining Room, Primary Bedroom, Bedroom 2, Bedroom 3, Kitchen, Family Room, Den, Basement, Bedroom 1, Laundry, Primary Bathroom, Full Bath, Half Bath
Basement Partially Finished
Interior
Interior Features Upgraded Countertops, Wood Floors, Recessed Lighting, Walk-in Closet(s)
Hot Water Natural Gas
Heating Forced Air
Cooling Central A/C
Heat Source Natural Gas
Exterior
Parking Features Garage - Front Entry
Garage Spaces 3.0
Water Access N
Accessibility None
Attached Garage 1
Total Parking Spaces 3
Garage Y
Building
Story 3
Sewer Public Sewer
Water Public
Architectural Style Colonial
Level or Stories 3
Additional Building Above Grade, Below Grade
New Construction N
Schools
School District Baltimore County Public Schools
Others
Senior Community No
Tax ID 04091800008938
Ownership Fee Simple
SqFt Source Assessor
Special Listing Condition Standard
Read Less Info
Want to know what your home might be worth? Contact us for a FREE valuation!

Our team is ready to help you sell your home for the highest possible price ASAP

Bought with Patricia Spigel • Long & Foster Real Estate, Inc.
GET MORE INFORMATION
Licensed Real Estate Broker







