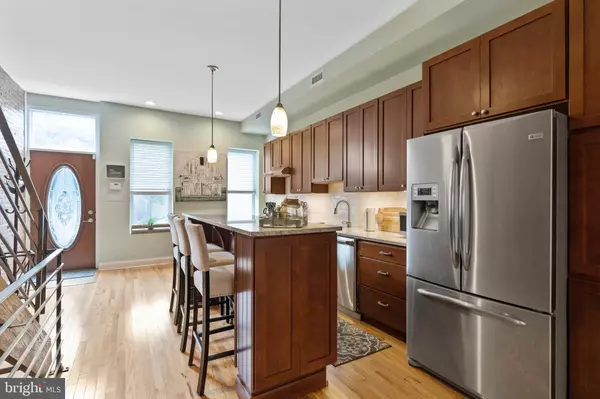$460,000
$475,000
3.2%For more information regarding the value of a property, please contact us for a free consultation.
3 Beds
2 Baths
1,605 SqFt
SOLD DATE : 09/02/2020
Key Details
Sold Price $460,000
Property Type Townhouse
Sub Type Interior Row/Townhouse
Listing Status Sold
Purchase Type For Sale
Square Footage 1,605 sqft
Price per Sqft $286
Subdivision Francisville
MLS Listing ID PAPH909996
Sold Date 09/02/20
Style Other
Bedrooms 3
Full Baths 1
Half Baths 1
HOA Y/N N
Abv Grd Liv Area 1,605
Originating Board BRIGHT
Year Built 1920
Annual Tax Amount $7,567
Tax Year 2020
Lot Size 1,050 Sqft
Acres 0.02
Lot Dimensions 15.00 x 70.00
Property Description
Welcome to 1917 Parrish St: a gorgeous three story brick townhouse with double outdoor space in Francisville! This home has been totally updated and offers an open floor plan with beautiful exposed brick walls and floating stairs. The kitchen features tons of cabinetry for storage, a gas range, subway tile, marble countertop and a large kitchen island perfect for finishing a chef inspired meal and barstool seating. The living room is situated in the back of the property allowing for greater use of entertaining space, complete with a half bath and direct access to the backyard. Outside the sliding glass door you will find a large backyard with an elevated deck with matching privacy fence, providing plenty of room for entertaining or lounging right off the first level. The second floor features two large bedrooms with recessed lighting, hardwood floors and one with an exposed brick feature. In the hall you will find the full bath complete with a shower and tub combo, glass vessel sink and tile work. Stacked laundry is also tucked away in this area making laundry a breeze. The third floor is one large light filled bedroom currently being used as a second living room and large home office. This floor offers windows that extend fully on the front wall giving way to views of the Center City skyline. Access to the roof deck through sliding glass doors is on the opposite wall of the room providing fresh air and lounging. Looking for a little more space? The finished basement offers lots of storage and flexible use options. With a walkability score of 89 you will enjoy easy access to major roadways and everything Fairmount and Francisville have to offer, including the Art Museum, Kelly Drive, WholeFoods and many amazing restaurants on Fairmount Ave.
Location
State PA
County Philadelphia
Area 19130 (19130)
Zoning RM1
Rooms
Other Rooms Living Room, Bedroom 2, Bedroom 3, Kitchen, Basement, Bedroom 1, Bathroom 1, Half Bath
Basement Full
Interior
Hot Water Electric
Heating Forced Air
Cooling Central A/C, Ductless/Mini-Split
Heat Source Natural Gas
Exterior
Water Access N
Accessibility None
Garage N
Building
Story 3
Sewer Public Septic, Public Sewer
Water Public
Architectural Style Other
Level or Stories 3
Additional Building Above Grade, Below Grade
New Construction N
Schools
School District The School District Of Philadelphia
Others
Senior Community No
Tax ID 152290400
Ownership Fee Simple
SqFt Source Assessor
Acceptable Financing Cash, Conventional
Listing Terms Cash, Conventional
Financing Cash,Conventional
Special Listing Condition Standard
Read Less Info
Want to know what your home might be worth? Contact us for a FREE valuation!

Our team is ready to help you sell your home for the highest possible price ASAP

Bought with Evan Frisina • Compass RE
GET MORE INFORMATION
Licensed Real Estate Broker







