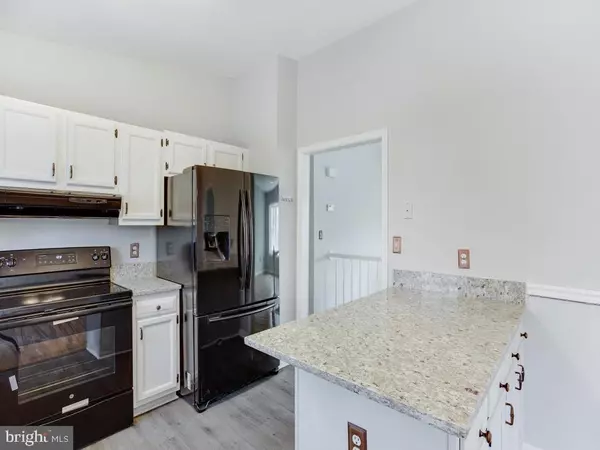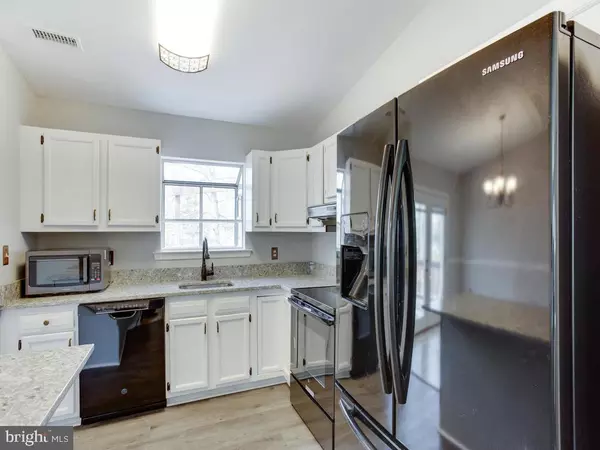$242,900
$239,900
1.3%For more information regarding the value of a property, please contact us for a free consultation.
4 Beds
3 Baths
1,924 SqFt
SOLD DATE : 05/15/2020
Key Details
Sold Price $242,900
Property Type Single Family Home
Sub Type Detached
Listing Status Sold
Purchase Type For Sale
Square Footage 1,924 sqft
Price per Sqft $126
Subdivision Chesapeake Ranch Estates
MLS Listing ID MDCA175690
Sold Date 05/15/20
Style Split Foyer
Bedrooms 4
Full Baths 3
HOA Fees $41/ann
HOA Y/N Y
Abv Grd Liv Area 1,108
Originating Board BRIGHT
Year Built 1991
Annual Tax Amount $2,407
Tax Year 2019
Lot Dimensions UNKNOWN
Property Sub-Type Detached
Property Description
If You Were Forced To Live In A Home For A Few Months This Is It!! WOW Did You See The Kitchen?? Hot On The Market HGTV Ready Remodel Ready For New Owners. Aggressively Priced To Move Quickly Come See It Before Its Gone! This Home Need Nothing Except New Owners - New Granite Counters, Appliances, Waterproof Laminate Flooring, Beautiful Light Gray Paint Throughout & Even Smells Like A New Home! Recent Upgrades Include A New Roof In 2017 & New Thompson Creek Windows In 2015 With Lifetime Warranty! This Home Comes With A 1 Year Warranty The Owner Is Touching Up A Few Last Minute Cosmetic Touches But Its Ready To Show. (PHOTOS ARE COMING SOON!)******This Home Was Recently Cleaned & Special Precautions Are Being Taken For Safety. **Showings Are Restricted To Pre-Approved Active Buyers, By Appointment Only 1 Hour Between Showings, Windows Will Be Partially Opened For Fresh Air, Lights Are All On, Doors Open, Handwashing Station With Soap & Paper Towels, Individually Wrapped Gloves Given To Everyone.
Location
State MD
County Calvert
Zoning R
Rooms
Basement Fully Finished
Main Level Bedrooms 3
Interior
Interior Features Attic, Breakfast Area, Carpet, Ceiling Fan(s), Chair Railings, Combination Kitchen/Dining, Kitchen - Island, Skylight(s), Upgraded Countertops, Walk-in Closet(s)
Heating Heat Pump(s)
Cooling Central A/C, Ceiling Fan(s), Heat Pump(s)
Equipment Built-In Range, Dishwasher, Dryer - Electric, Exhaust Fan, Microwave, Oven/Range - Electric
Appliance Built-In Range, Dishwasher, Dryer - Electric, Exhaust Fan, Microwave, Oven/Range - Electric
Heat Source Electric
Exterior
Exterior Feature Deck(s)
Amenities Available Beach, Bike Trail, Club House, Common Grounds, Jog/Walk Path, Picnic Area, Security, Water/Lake Privileges, Basketball Courts
Water Access Y
Accessibility None
Porch Deck(s)
Garage N
Building
Story 2
Sewer Community Septic Tank, Private Septic Tank
Water Public
Architectural Style Split Foyer
Level or Stories 2
Additional Building Above Grade, Below Grade
New Construction N
Schools
School District Calvert County Public Schools
Others
Senior Community No
Tax ID 0501097601
Ownership Fee Simple
SqFt Source Estimated
Acceptable Financing Cash, Conventional, FHA, USDA, VA, Other
Listing Terms Cash, Conventional, FHA, USDA, VA, Other
Financing Cash,Conventional,FHA,USDA,VA,Other
Special Listing Condition Standard
Read Less Info
Want to know what your home might be worth? Contact us for a FREE valuation!

Our team is ready to help you sell your home for the highest possible price ASAP

Bought with Michael J DeHaut • Anne Arundel Properties, Inc.
GET MORE INFORMATION
Licensed Real Estate Broker







