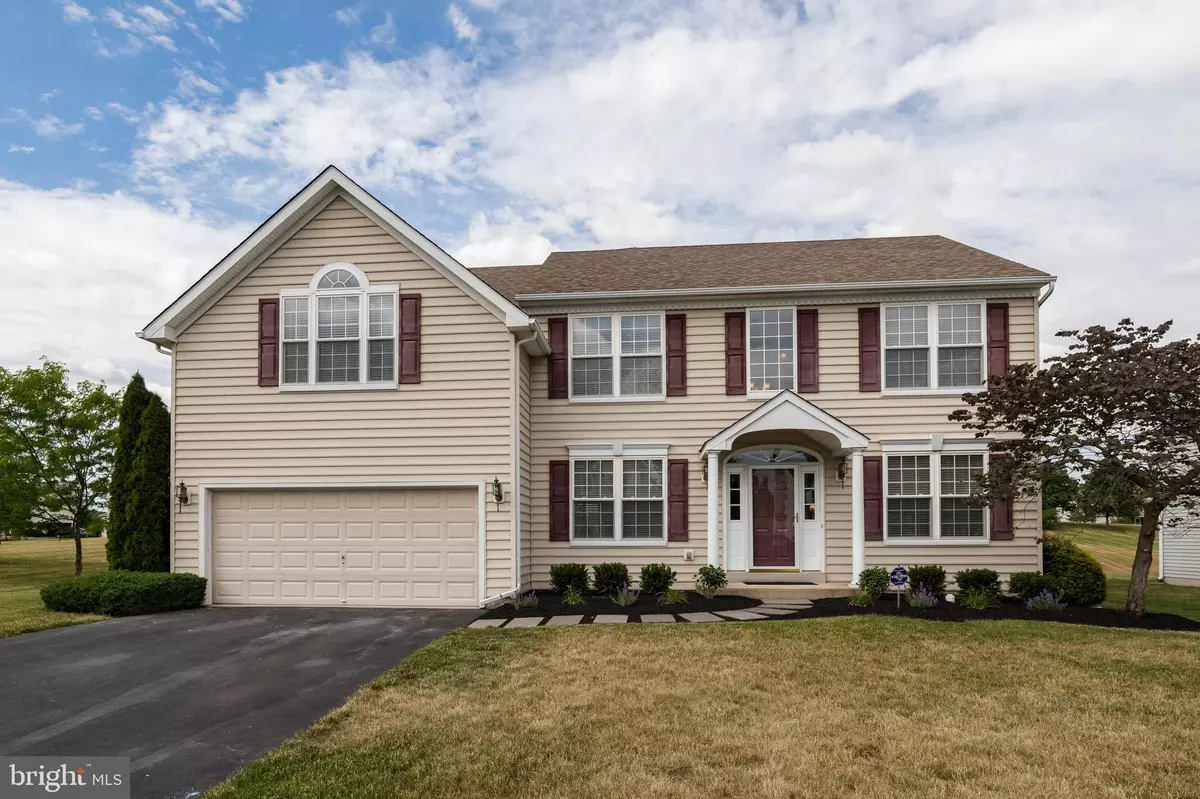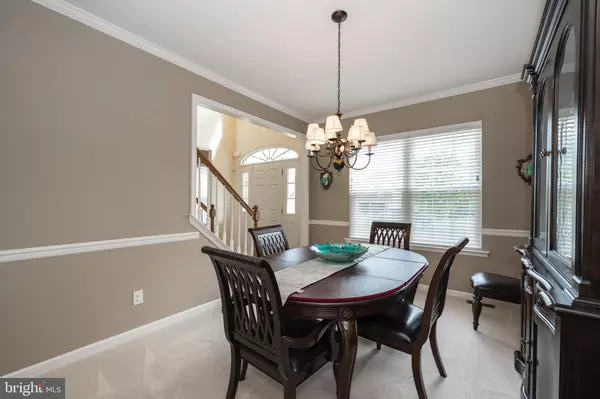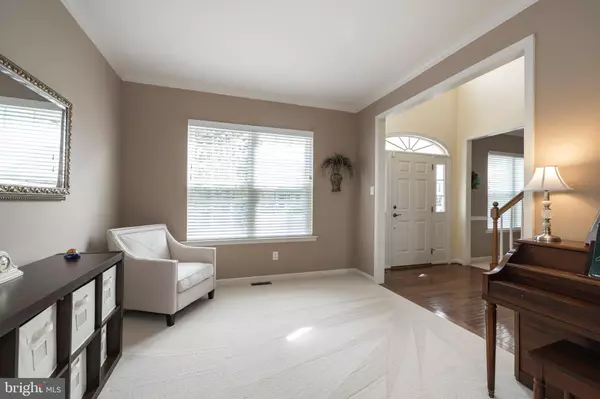$330,000
$314,000
5.1%For more information regarding the value of a property, please contact us for a free consultation.
4 Beds
3 Baths
2,391 SqFt
SOLD DATE : 08/14/2020
Key Details
Sold Price $330,000
Property Type Single Family Home
Sub Type Detached
Listing Status Sold
Purchase Type For Sale
Square Footage 2,391 sqft
Price per Sqft $138
Subdivision Summer Grove
MLS Listing ID PAMC650886
Sold Date 08/14/20
Style Colonial
Bedrooms 4
Full Baths 2
Half Baths 1
HOA Fees $33/ann
HOA Y/N Y
Abv Grd Liv Area 2,391
Originating Board BRIGHT
Year Built 2007
Annual Tax Amount $7,969
Tax Year 2019
Lot Size 10,551 Sqft
Acres 0.24
Lot Dimensions 80.00 x 0.00
Property Description
You will fall in love with this beautiful well-maintained 4 bedroom, 2 1/2 bath, 2 car garage colonial home with an abundance of natural light throughout located in the much desired Summer Grove community. Upon entering the home is a lovely open 2 story foyer entrance, spacious sunlit dining room with easy access to the large eat-in kitchen and a formal living room. Through the foyer enter into the open concept floor plan between the kitchen and family room with a gas fireplace, stunning palladian style window overlooking the huge flat backyard and open space area. Large eat-in kitchen features an abundance of countertops with a center island with seating space, and cabinet space, hardwood floors and pantry with a separate desk/work area. Sliders lead to a gorgeous paver patio to enjoy on those hot summer days! Next to the family room is your private office/study. Mud/laundry room, powder room and garage completes the main level. Upstairs you will find a two-story catwalk which looks family room and foyer. Large master suite with walk-in closet, full tile floored en-suite with 2 separate vanities, large corner jetted tub or relaxing after a long day with palladian window and a separate walk-in shower. Finishing out the 2nd floor, are 2 additional bedrooms all great size with ample closet space and a full bath. In addition, the home has a large unfinished basement with high ceilings for storage or can be easily finished for extra living space to make a nice addition to this home with outside access. The location here is one that offers countryside living with easy access to Route 100 and 422, shopping and just a short drive to the Premium Outlet Center in Limerick or the famous King of Prussia shopping and dining areas. Close to a walking trail and coveted open space Arboretum in Upper Pottsgrove township. Don't wait; this home could be yours in time for summer barbecues! USDA eligible!
Location
State PA
County Montgomery
Area Upper Pottsgrove Twp (10660)
Zoning R1
Rooms
Other Rooms Living Room, Dining Room, Primary Bedroom, Bedroom 2, Bedroom 3, Bedroom 4, Kitchen, Basement, Great Room, Laundry, Office, Primary Bathroom
Basement Full
Interior
Interior Features Breakfast Area, Carpet, Ceiling Fan(s), Chair Railings, Dining Area, Flat, Floor Plan - Open, Formal/Separate Dining Room, Kitchen - Eat-In, Kitchen - Gourmet, Kitchen - Island, Kitchen - Table Space, Primary Bath(s), Recessed Lighting, Soaking Tub, Stall Shower, Tub Shower, Upgraded Countertops, Walk-in Closet(s), Wood Floors, Pantry
Hot Water Propane
Heating Forced Air
Cooling Central A/C
Fireplaces Number 1
Fireplaces Type Gas/Propane
Equipment Built-In Microwave, Built-In Range, Cooktop, Dishwasher, Dryer, Microwave, Oven - Self Cleaning, Refrigerator, Washer
Furnishings No
Fireplace Y
Appliance Built-In Microwave, Built-In Range, Cooktop, Dishwasher, Dryer, Microwave, Oven - Self Cleaning, Refrigerator, Washer
Heat Source Propane - Leased
Laundry Main Floor
Exterior
Parking Features Garage - Front Entry, Garage Door Opener, Inside Access
Garage Spaces 6.0
Water Access N
Roof Type Pitched
Accessibility None
Attached Garage 2
Total Parking Spaces 6
Garage Y
Building
Story 2
Sewer Public Sewer
Water Public
Architectural Style Colonial
Level or Stories 2
Additional Building Above Grade, Below Grade
New Construction N
Schools
Elementary Schools West Pottsgrove
Middle Schools Pottsgrove
High Schools Pottsgrove Senior
School District Pottsgrove
Others
Pets Allowed Y
HOA Fee Include Common Area Maintenance
Senior Community No
Tax ID 60-00-00130-281
Ownership Fee Simple
SqFt Source Assessor
Acceptable Financing Cash, Conventional, USDA
Horse Property N
Listing Terms Cash, Conventional, USDA
Financing Cash,Conventional,USDA
Special Listing Condition Standard
Pets Allowed No Pet Restrictions
Read Less Info
Want to know what your home might be worth? Contact us for a FREE valuation!

Our team is ready to help you sell your home for the highest possible price ASAP

Bought with Suzanne E Ciaciak • BHHS Fox & Roach-Collegeville
GET MORE INFORMATION
Licensed Real Estate Broker







