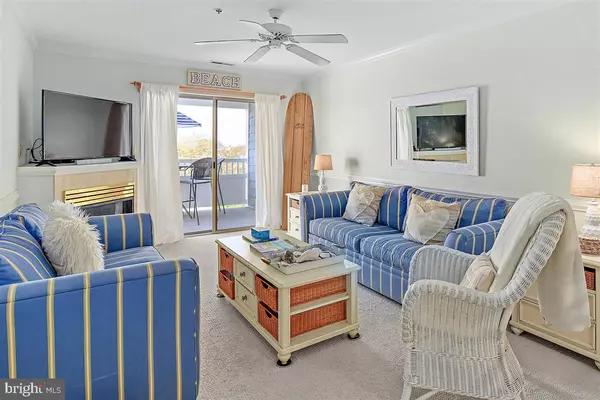$275,900
$274,900
0.4%For more information regarding the value of a property, please contact us for a free consultation.
2 Beds
2 Baths
902 SqFt
SOLD DATE : 10/23/2020
Key Details
Sold Price $275,900
Property Type Condo
Sub Type Condo/Co-op
Listing Status Sold
Purchase Type For Sale
Square Footage 902 sqft
Price per Sqft $305
Subdivision Heron Harbour
MLS Listing ID MDWO116438
Sold Date 10/23/20
Style Unit/Flat
Bedrooms 2
Full Baths 2
Condo Fees $4,100/ann
HOA Y/N N
Abv Grd Liv Area 902
Originating Board BRIGHT
Year Built 1991
Annual Tax Amount $2,612
Tax Year 2020
Lot Dimensions 0.00 x 0.00
Property Description
This beautiful 2BR/2BA condo is in Harbour Club in the fabulous community of Heron Harbour Isle. You will fall in love with the location of this unit. It faces west for views of the fountains and the water for magnificent sunsets! This unit is being sold furnished and has a lovely beach dcor. There is a large dining area flowing off the kitchen with brand new stainless steel appliances and a breakfast bar. The living area is very spacious and perfect for entertaining. You will love the master bedroom with the great master bath, and your family and friends will enjoy the other large bedroom and bath. There is a large deck off the living area that overlooks the water with magnificent sunset views of the fireworks at Northside Park. Half the deck is covered and half is open to enjoy a little sun. Imagine yourself in this beautiful condo in one of the nicest communities in Ocean City. Heron Harbour Isle is amenity rich with two outdoor pools, an indoor pool, a kiddle pool, fitness center, social room, sauna, locker room, two Har-Tru tennis courts, sidewalks and piers. Come take a look today and make memories that will last a lifetime.
Location
State MD
County Worcester
Area Bayside Interior (83)
Zoning R-2
Rooms
Main Level Bedrooms 2
Interior
Interior Features Intercom, WhirlPool/HotTub, Window Treatments, Sprinkler System
Hot Water Natural Gas
Heating Forced Air
Cooling Central A/C
Equipment Disposal, Dishwasher, Microwave, Oven/Range - Electric, Refrigerator, Washer/Dryer Stacked
Fireplace Y
Window Features Insulated,Screens
Appliance Disposal, Dishwasher, Microwave, Oven/Range - Electric, Refrigerator, Washer/Dryer Stacked
Heat Source Natural Gas
Laundry Dryer In Unit, Washer In Unit
Exterior
Exterior Feature Balcony, Deck(s)
Amenities Available Club House, Exercise Room, Pool - Indoor, Pool - Outdoor, Swimming Pool, Tennis Courts, Pier/Dock
Water Access N
View Bay, Canal, Water
Accessibility None
Porch Balcony, Deck(s)
Road Frontage Public
Garage N
Building
Lot Description Cleared
Story 1
Unit Features Garden 1 - 4 Floors
Sewer Public Sewer
Water Public
Architectural Style Unit/Flat
Level or Stories 1
Additional Building Above Grade, Below Grade
New Construction N
Schools
Elementary Schools Ocean City
Middle Schools Stephen Decatur
High Schools Stephen Decatur
School District Worcester County Public Schools
Others
HOA Fee Include Common Area Maintenance,Ext Bldg Maint,Lawn Maintenance
Senior Community No
Tax ID 10-337178
Ownership Condominium
Security Features Sprinkler System - Indoor,Security System
Acceptable Financing Cash, Conventional
Horse Property N
Listing Terms Cash, Conventional
Financing Cash,Conventional
Special Listing Condition Standard
Read Less Info
Want to know what your home might be worth? Contact us for a FREE valuation!

Our team is ready to help you sell your home for the highest possible price ASAP

Bought with Mitchell G. David • Sheppard Realty Inc
GET MORE INFORMATION
Licensed Real Estate Broker







