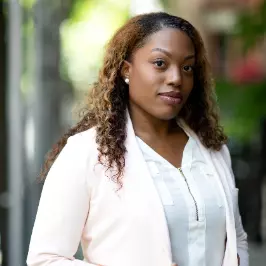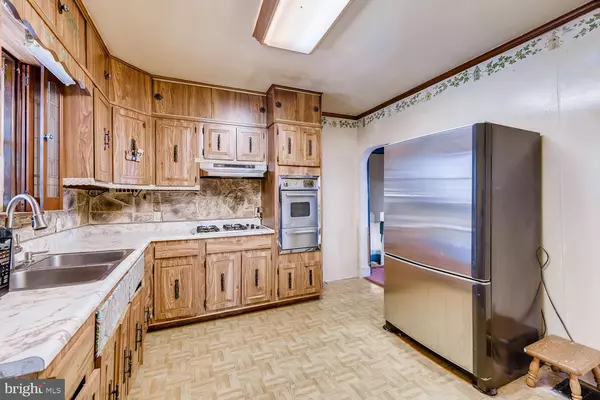$283,000
$319,000
11.3%For more information regarding the value of a property, please contact us for a free consultation.
5 Beds
3 Baths
1,731 SqFt
SOLD DATE : 10/16/2020
Key Details
Sold Price $283,000
Property Type Single Family Home
Sub Type Detached
Listing Status Sold
Purchase Type For Sale
Square Footage 1,731 sqft
Price per Sqft $163
Subdivision Ferndale Farms
MLS Listing ID MDAA443550
Sold Date 10/16/20
Style Other
Bedrooms 5
Full Baths 3
HOA Y/N N
Abv Grd Liv Area 1,731
Originating Board BRIGHT
Year Built 1949
Annual Tax Amount $2,833
Tax Year 2019
Lot Size 0.275 Acres
Acres 0.28
Property Description
Awesome 5 bedroom, 3 bath detached home with backyard oasis! Two bedrooms and full bath on main level, eat in kitchen, spacious living room featuring wood burning fireplace. Step down into family room that overlooks the pool. Go down another level to the basement where you will find a gas fireplace in the recreation room, another full bath, and tons of storage space. There is a huge floored attic for even more storage! Upper level has 3 bedrooms and full bath. Enjoy summer cookouts and relax in the year round enclosed porch overlooking the in-ground pool. Ceiling fans keep you cool in the summer and pellet stove keeps you cozy in the cooler months. Situated on .28 acres. Over 2,000 sq. ft of living space, including the basement. You never have to go away for vacation again - You have it all right here in your own private getaway. Get in while the rates are historically low! Easy access to major highways, light rail, shopping. This is an estate sale. SOLD AS IS. With a little TLC, this property will be amazing! Landscaped yard with two sheds. Make your appointment today.
Location
State MD
County Anne Arundel
Zoning R5
Rooms
Other Rooms Family Room, Recreation Room
Basement Connecting Stairway, Full, Partially Finished, Windows
Main Level Bedrooms 2
Interior
Interior Features Attic, Built-Ins, Carpet, Ceiling Fan(s), Entry Level Bedroom, Kitchen - Eat-In
Hot Water Natural Gas
Heating Forced Air
Cooling Ceiling Fan(s), Window Unit(s)
Fireplaces Number 2
Fireplaces Type Equipment
Equipment Cooktop, Dryer, Exhaust Fan, Extra Refrigerator/Freezer, Oven - Wall, Refrigerator, Washer, Water Heater
Furnishings No
Fireplace Y
Appliance Cooktop, Dryer, Exhaust Fan, Extra Refrigerator/Freezer, Oven - Wall, Refrigerator, Washer, Water Heater
Heat Source Natural Gas
Laundry Basement
Exterior
Exterior Feature Enclosed, Porch(es), Screened
Garage Spaces 1.0
Fence Privacy, Rear
Pool In Ground
Water Access N
Roof Type Shingle
Accessibility None
Porch Enclosed, Porch(es), Screened
Total Parking Spaces 1
Garage N
Building
Lot Description Landscaping, Poolside, Private
Story 4
Sewer Public Sewer
Water Public
Architectural Style Other
Level or Stories 4
Additional Building Above Grade, Below Grade
New Construction N
Schools
School District Anne Arundel County Public Schools
Others
Senior Community No
Tax ID 020526701279800
Ownership Fee Simple
SqFt Source Assessor
Special Listing Condition Standard
Read Less Info
Want to know what your home might be worth? Contact us for a FREE valuation!

Our team is ready to help you sell your home for the highest possible price ASAP

Bought with Joshua Harris • Exit Results Realty







