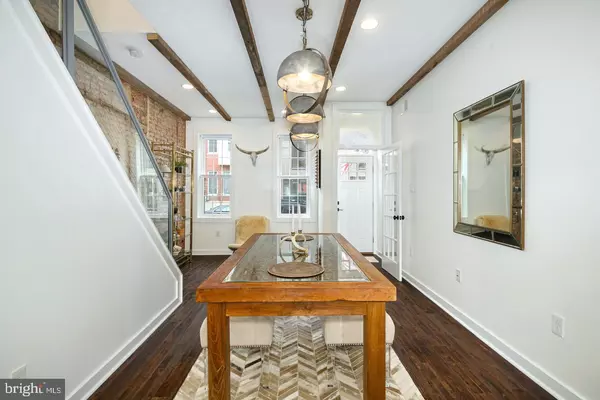$580,000
$595,000
2.5%For more information regarding the value of a property, please contact us for a free consultation.
3 Beds
2 Baths
2,225 SqFt
SOLD DATE : 07/02/2020
Key Details
Sold Price $580,000
Property Type Townhouse
Sub Type Interior Row/Townhouse
Listing Status Sold
Purchase Type For Sale
Square Footage 2,225 sqft
Price per Sqft $260
Subdivision East Kensington
MLS Listing ID PAPH874452
Sold Date 07/02/20
Style Straight Thru
Bedrooms 3
Full Baths 2
HOA Y/N N
Abv Grd Liv Area 2,225
Originating Board BRIGHT
Year Built 1875
Annual Tax Amount $5,433
Tax Year 2020
Lot Size 1,332 Sqft
Acres 0.03
Lot Dimensions 17.08 x 78.00
Property Description
The ideal intersection of classic elegance and modern luxury awaits in this truly distinctive and exquisitely crafted historic home in one of Philadelphia's most popular neighborhoods. Relax and take in a magazine-worthy masterpiece with a refined farmhouse feel from your first step inside. Feel your heart settle and your mind let go as you enter through the vestibule accented by a custom Joel Berman transom window that suggests Fishtown's maritime past. It might be something about the dark mocha hardwood floors, the exposed brick walls, the beamed ceilings or the French doors opening to the screened-in lanai and private grassy oasis. Whatever it is, this home whispers, "relax, sink in, you are finally home". With finishes that rival the most luxurious new developments, this three bedroom, two bath home has been renovated to perfection. Every custom detail throughout has been meticulously chosen to create a timeless design. The living room/dining room is flooded with natural light and boasts recessed lighting, custom walnut floating shelving, and statement industrial pendant lighting over a dining table begging for dinner parties and holiday gatherings. The kitchen features custom 42" Shaker cabinets with crown molding, stainless steel appliances, a Firestone farmhouse sink, and a whitewashed shiplap ceiling. Industrial-style poured concrete countertops are juxtaposed with a delicate white matte herringbone subway tile backsplash. Divided light French doors flow seamlessly into the three-season room, the perfect place for settling in with a good book and a cup of coffee on a warm spring morning. The expansive private yard is a rare oasis in the city with native grass and custom concrete pavers, and is enclosed with new horizontal wood fencing. From front to back, this home is an entertainer's dream both inside and out. Upstairs, find two sunny bedrooms with recessed lighting and barn door custom closets, one with industrial brick details and the other with exposed beams. Rounding out the second floor is a laundry room with custom cabinet storage and a white Quartz folding table and a full bath with a marble-topped vanity, duel-flush toilet, six-foot soaking tub with shower with subway tile surround, and modern fixtures from Restoration Hardware. The crowning jewel of the home is the third floor sun-soaked Master Suite with original details that have been blended effortlessly with modern comforts, creating a truly inspired sanctuary. The spa-like bath boasts marble floors, a marble-topped double vanity with custom cabinets, a marble-surround six-foot jetted soaking tub, and an over-sized glass aquarium shower with an inset marble shelves and rainfall showerhead. A separate water closet with a double-flush toilet allows for privacy. The Master bedroom merges classic charm with the indulgent appointments of a 5-star hotel. With an exposed brick wall, soaring 12' vaulted ceilings, sliding barn doors, and a custom walk-in closet that redefines designer luxury, this bedroom exceeds everything you'd expect from the highest caliber luxury home. This flawless and elegant residence truly checks all the boxes. A private escape in the heart of the bustling Fishtown and East Kensington communities, you are within walking distance to some of the best of the city. Philadelphia Brewing Company, just steps away, will be your new favorite watering hole, and you'll love the hummus at a little-known secret, Liberty Market. Enjoy a coffee at Franny Lou's Porch, lunch at Soup Kitchen, artisanal pizza at Pizzeria Beddia, cocktails at Martha, dinner at Suraya and Wm. Mulherin's, and dessert at CakeLife before catching a show at Johnny Brenda's. 2043 E Susquehanna Avenue truly offers every modern convenience and comfort in a timeless historic home, and stands as a chic designer showpiece in America's hottest new neighborhood. Enjoy the best of urban living with unparalleled luxury and quality. Welcome home.
Location
State PA
County Philadelphia
Area 19125 (19125)
Zoning RSA5
Rooms
Basement Unfinished
Interior
Interior Features Combination Dining/Living, Exposed Beams, Floor Plan - Open, Kitchen - Gourmet, Primary Bath(s), Recessed Lighting, Stall Shower, Tub Shower, Upgraded Countertops, Walk-in Closet(s), Wood Floors
Heating Forced Air
Cooling Central A/C
Fireplace N
Heat Source Natural Gas
Exterior
Water Access N
Accessibility None
Garage N
Building
Story 3
Sewer Public Sewer
Water Public
Architectural Style Straight Thru
Level or Stories 3
Additional Building Above Grade, Below Grade
New Construction N
Schools
School District The School District Of Philadelphia
Others
Senior Community No
Tax ID 313038800
Ownership Fee Simple
SqFt Source Assessor
Special Listing Condition Standard
Read Less Info
Want to know what your home might be worth? Contact us for a FREE valuation!

Our team is ready to help you sell your home for the highest possible price ASAP

Bought with Sara Ronsvalle • Keller Williams Philadelphia
GET MORE INFORMATION
Licensed Real Estate Broker







