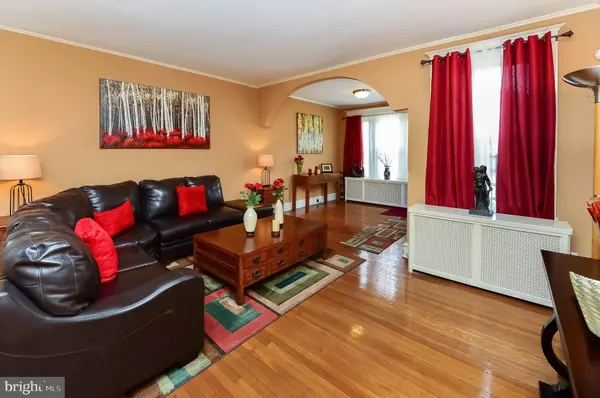$175,000
$175,000
For more information regarding the value of a property, please contact us for a free consultation.
3 Beds
1 Bath
1,416 SqFt
SOLD DATE : 02/28/2020
Key Details
Sold Price $175,000
Property Type Townhouse
Sub Type Interior Row/Townhouse
Listing Status Sold
Purchase Type For Sale
Square Footage 1,416 sqft
Price per Sqft $123
Subdivision Ogontz
MLS Listing ID PAPH851382
Sold Date 02/28/20
Style Straight Thru
Bedrooms 3
Full Baths 1
HOA Y/N N
Abv Grd Liv Area 1,416
Originating Board BRIGHT
Year Built 1925
Annual Tax Amount $1,457
Tax Year 2020
Lot Size 1,760 Sqft
Acres 0.04
Lot Dimensions 16.00 x 110.00
Property Description
"At HOME" is how you will feel when you walk in to this two-story home located in the Olney neighborhood of Philadelphia. The delightful front patio is a perfect place to greet guests and host friends and family for a delicious outdoor gathering. Entering the home, you are met with a spacious foyer. On the first level you find a generous living room with corner faux fireplace mantel. Just beyond the living room is the dining room with a large mirror wall accent and beautiful ceiling medallion accenting the lighting fixture. The kitchen offers ceramic tile flooring, complete appliance package including a dishwasher, stainless steel gas oven, side-by-side refrigerator and built-in microwave, and an abundance of quartz counter-top and cabinet space to create your culinary masterpieces. The upper level boasts three bedrooms, the middle bedroom is lined with custom closets and the bedrooms offer ample closet. Completing the upper level is the three-piece hall bath with modern vanity, ceramic tile tub surround and floors. The lower basement level boasts a lot of space for you to get creative, basements are not just for storage anymore. The basement has roughed-in plumbing for an additional full bath and included in the sale is the tub, toilet and vanity ready for you to install. Step outside from the basement level and onto your very own off-street parking space. This home also offers gleaming ribbon inlaid hardwood floors, they are a perfect complement to this beautiful home.
Location
State PA
County Philadelphia
Area 19141 (19141)
Zoning RSA5
Rooms
Other Rooms Living Room, Dining Room, Kitchen
Basement Full, Walkout Level
Interior
Interior Features Kitchen - Eat-In
Heating Hot Water
Cooling Ceiling Fan(s), Window Unit(s)
Flooring Ceramic Tile, Hardwood
Fireplace N
Window Features Replacement
Heat Source Natural Gas
Laundry Basement
Exterior
Exterior Feature Patio(s)
Parking Features Inside Access
Garage Spaces 2.0
Water Access N
Accessibility None
Porch Patio(s)
Attached Garage 1
Total Parking Spaces 2
Garage Y
Building
Story 2
Sewer Public Sewer
Water Public
Architectural Style Straight Thru
Level or Stories 2
Additional Building Above Grade, Below Grade
New Construction N
Schools
School District The School District Of Philadelphia
Others
Senior Community No
Tax ID 171130000
Ownership Fee Simple
SqFt Source Assessor
Horse Property N
Special Listing Condition Standard
Read Less Info
Want to know what your home might be worth? Contact us for a FREE valuation!

Our team is ready to help you sell your home for the highest possible price ASAP

Bought with AJ Simms • Century 21 Absolute Realty-Springfield
GET MORE INFORMATION
Licensed Real Estate Broker







