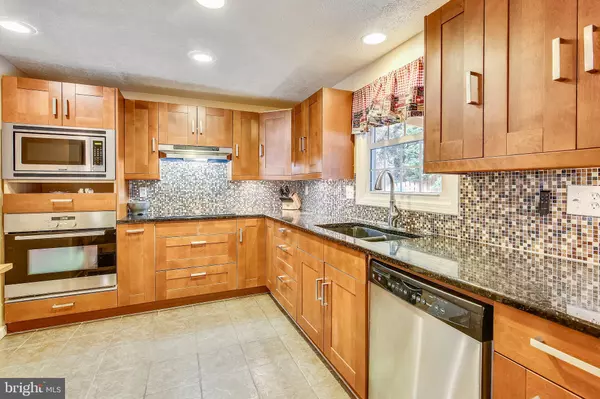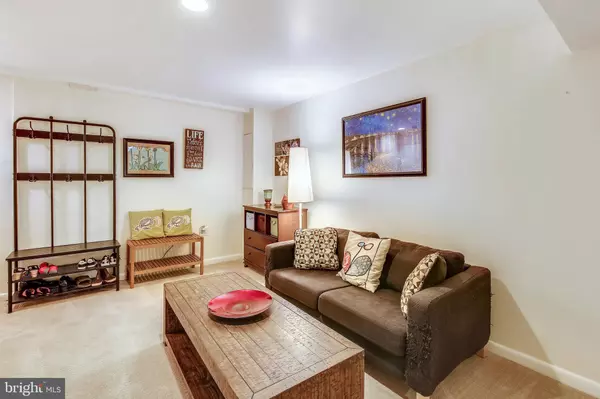$560,000
$574,990
2.6%For more information regarding the value of a property, please contact us for a free consultation.
4 Beds
4 Baths
2,916 SqFt
SOLD DATE : 02/21/2020
Key Details
Sold Price $560,000
Property Type Single Family Home
Sub Type Detached
Listing Status Sold
Purchase Type For Sale
Square Footage 2,916 sqft
Price per Sqft $192
Subdivision Quince Orchard Manor
MLS Listing ID MDMC680414
Sold Date 02/21/20
Style Colonial
Bedrooms 4
Full Baths 3
Half Baths 1
HOA Y/N N
Abv Grd Liv Area 2,016
Originating Board BRIGHT
Year Built 1980
Annual Tax Amount $5,708
Tax Year 2019
Lot Size 10,164 Sqft
Acres 0.23
Property Description
HOME HAS BEEN FRESHLY PAINTED AND NEW CARPET INSTALLED!! TAKE A SECOND LOOK!! You Have to Come and see this lovely home in the heart of Quince Orchard Manor. The home has been updated inside and outside. The exterior is made for entertaining, check out the pictures of the custom covered Deck, the tiered stone patio and terrace inside the confines of the privacy fence. Inside you find an exceptional home with updated kitchen, SS Appliances, granite counters, tile floors, custom cabinets...the Dining Room with a wood fireplace overlooks the backyard entertainment area. Inviting Living Room for the winter months. Along with a study or office area off of the foyer. The Upper Level features 4 excellent size Bedrooms including a Master Suite with Master Bath and a Walk-in closet. The other three good size Bedrooms share a hall bathroom with updated features. Note the house has all new windows and doors, plus an efficient energy saving Solar System. The backyard also features a 'chicken coop' at the top of the lot. This is truly optional. It can convey or it will be removed by the seller. CLICK ON THE VIRTUAL TOUR AND LOOK AT THE FLOOR PLAN AND ALL THE PICTURES, PLUS CLICK ON THE 'VIDEO' LINK TO TAKE THE DRONE TOUR OF THE PROPERTY AND THE NEIGHBORHOOD.
Location
State MD
County Montgomery
Zoning RES
Rooms
Other Rooms Living Room, Dining Room, Primary Bedroom, Bedroom 2, Bedroom 3, Bedroom 4, Kitchen, Family Room, Study, Laundry, Other, Storage Room, Bathroom 2, Bathroom 3, Primary Bathroom, Half Bath
Basement Other
Interior
Interior Features Attic, Breakfast Area, Built-Ins, Carpet, Ceiling Fan(s), Chair Railings, Crown Moldings, Dining Area, Family Room Off Kitchen, Formal/Separate Dining Room, Kitchen - Eat-In, Kitchen - Table Space, Laundry Chute, Primary Bath(s), Recessed Lighting, Upgraded Countertops, Walk-in Closet(s), Window Treatments, Wood Floors
Heating Heat Pump(s), Programmable Thermostat
Cooling Central A/C, Attic Fan, Programmable Thermostat, Solar On Grid, Solar Off Grid
Flooring Hardwood, Carpet, Tile/Brick
Fireplaces Number 1
Fireplaces Type Wood, Screen
Equipment Built-In Microwave, Cooktop, Dishwasher, Disposal, Dryer, Dryer - Electric, Energy Efficient Appliances, Exhaust Fan, Icemaker, Microwave, Oven - Wall, Oven - Single, Stainless Steel Appliances, Surface Unit, Washer, Water Heater - Tankless
Furnishings No
Fireplace Y
Window Features Double Pane,Insulated,Screens,Replacement,Vinyl Clad
Appliance Built-In Microwave, Cooktop, Dishwasher, Disposal, Dryer, Dryer - Electric, Energy Efficient Appliances, Exhaust Fan, Icemaker, Microwave, Oven - Wall, Oven - Single, Stainless Steel Appliances, Surface Unit, Washer, Water Heater - Tankless
Heat Source Central, Electric, Solar
Laundry Basement, Dryer In Unit, Hookup, Lower Floor, Washer In Unit
Exterior
Exterior Feature Patio(s), Deck(s), Roof, Terrace
Parking Features Basement Garage, Built In, Covered Parking, Garage - Front Entry
Garage Spaces 4.0
Fence Board, Rear, Wood
Utilities Available Cable TV Available, Fiber Optics Available, Electric Available, Under Ground, Sewer Available
Water Access N
View Trees/Woods
Roof Type Composite
Street Surface Black Top
Accessibility None
Porch Patio(s), Deck(s), Roof, Terrace
Road Frontage City/County
Attached Garage 2
Total Parking Spaces 4
Garage Y
Building
Lot Description Backs to Trees, Landscaping, Private, Rear Yard
Story 3+
Sewer Public Sewer
Water Public
Architectural Style Colonial
Level or Stories 3+
Additional Building Above Grade, Below Grade
New Construction N
Schools
Elementary Schools Thurgood Marshall
Middle Schools Ridgeview
High Schools Quince Orchard
School District Montgomery County Public Schools
Others
Senior Community No
Tax ID 160601849468
Ownership Fee Simple
SqFt Source Assessor
Security Features Carbon Monoxide Detector(s),Smoke Detector
Acceptable Financing Cash, Conventional, FHA, VA
Horse Property N
Listing Terms Cash, Conventional, FHA, VA
Financing Cash,Conventional,FHA,VA
Special Listing Condition Standard
Read Less Info
Want to know what your home might be worth? Contact us for a FREE valuation!

Our team is ready to help you sell your home for the highest possible price ASAP

Bought with Evgenia Andreeva • Realty Advantage
GET MORE INFORMATION
Licensed Real Estate Broker







